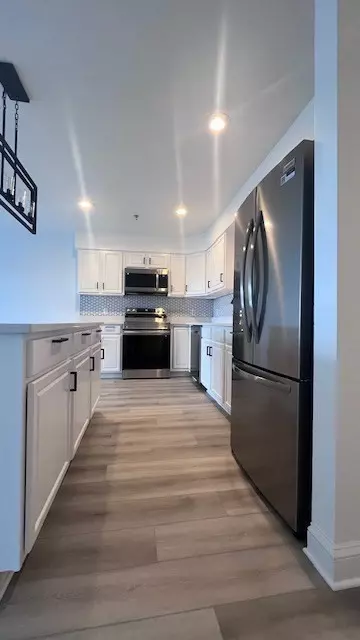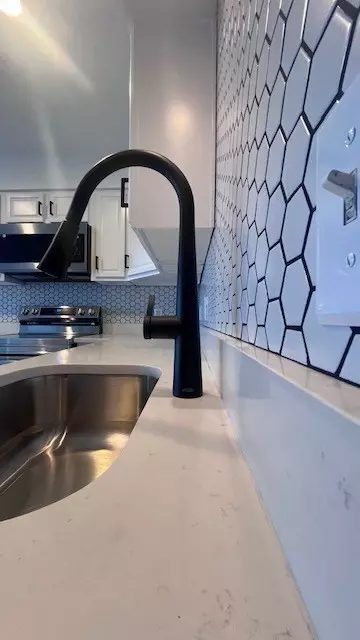$552,450
$549,900
0.5%For more information regarding the value of a property, please contact us for a free consultation.
2 Beds
2 Baths
2,200 SqFt
SOLD DATE : 01/08/2025
Key Details
Sold Price $552,450
Property Type Condo
Sub Type Condominium
Listing Status Sold
Purchase Type For Sale
Square Footage 2,200 sqft
Price per Sqft $251
MLS Listing ID 73316359
Sold Date 01/08/25
Bedrooms 2
Full Baths 2
HOA Fees $499/mo
Year Built 2003
Annual Tax Amount $5,438
Tax Year 2024
Lot Size 3,484 Sqft
Acres 0.08
Property Description
Welcome to Hillside Village, a highly sought-after 55+ community! This beautifully remodeled 2-bedroom, 2-bathroom condo with a finished basement offers modern, open-concept living on both levels. Step into the newly updated kitchen, featuring stunning quartz countertops, brand-new stainless-steel appliances, a stylish tile backsplash, recessed lighting, and a spacious island perfect for entertaining. Both bathrooms have been thoughtfully remodeled with elegant tile flooring, contemporary vanities, and sleek lighting fixtures. The bright, open living area boasts a charming shiplap accent wall, leading to an elevated deck that overlooks serene green space—perfect for relaxation. The spacious primary bedroom includes a large walk-in closet and an en-suite bathroom for added privacy. The finished basement is a versatile space, offering new luxury vinyl plank flooring, recessed lighting, and a walk-out door to the beautifully landscaped common area.
Location
State MA
County Worcester
Zoning condo
Direction W. Boylston St (Rte 12) to Tyson Rd (at O'Connors Restaurant) turns into Hartwell, to Hillside
Rooms
Basement Y
Interior
Heating Central, Forced Air
Cooling Central Air
Exterior
Garage Spaces 1.0
Roof Type Shingle
Total Parking Spaces 2
Garage Yes
Building
Story 2
Sewer Public Sewer
Water Public
Others
Senior Community true
Read Less Info
Want to know what your home might be worth? Contact us for a FREE valuation!

Our team is ready to help you sell your home for the highest possible price ASAP
Bought with Nancy Bianchini • RE/MAX Vision
GET MORE INFORMATION
REALTOR®






