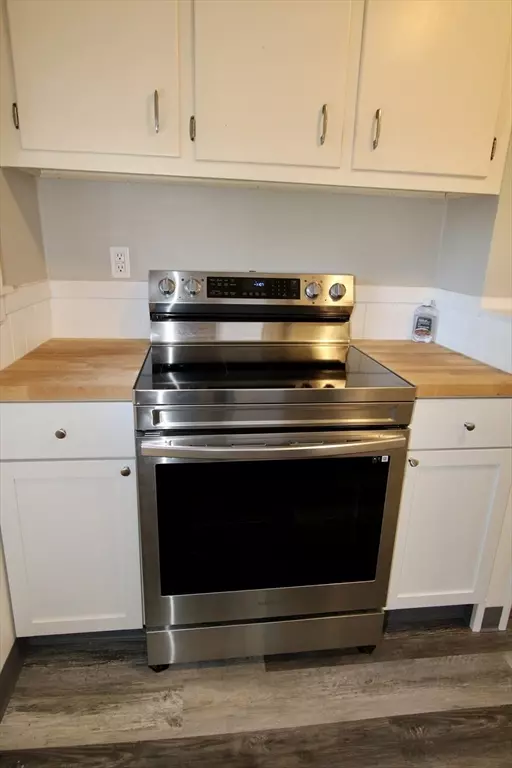$368,000
$375,000
1.9%For more information regarding the value of a property, please contact us for a free consultation.
3 Beds
1.5 Baths
1,236 SqFt
SOLD DATE : 01/03/2025
Key Details
Sold Price $368,000
Property Type Single Family Home
Sub Type Single Family Residence
Listing Status Sold
Purchase Type For Sale
Square Footage 1,236 sqft
Price per Sqft $297
Subdivision Burncoat
MLS Listing ID 73312529
Sold Date 01/03/25
Style Colonial
Bedrooms 3
Full Baths 1
Half Baths 1
HOA Y/N false
Year Built 1920
Annual Tax Amount $3,561
Tax Year 2024
Lot Size 3,920 Sqft
Acres 0.09
Property Description
Great gambrel-style home in the highly desirable Upper Burncoat neighborhood! This home features a sunsplashed living & dining room (Hardwood floors under carpet) , an updated eat-in kitchen with vinyl plank flooring* a tiled half bath on the first floor.* The second level includes three bedrooms with wood floors, an office (or large walk-in closet), and an updated full bath. Enjoy recent upgrades including a new roof, low-maintenance vinyl siding, double-glazed vinyl windows, and an updated boiler & electrical. The welcoming front porch was just completely rebuilt. Low maintenance yard* This home is in a prime location, within walking distance of schools and close to shopping and major routes. With a little cosmetic updating, this could be your perfect home in a great neighborhood!
Location
State MA
County Worcester
Area Burncoat
Zoning RS-7
Direction Off of Burncoat near Thorndyke Rd.
Rooms
Basement Full
Primary Bedroom Level Second
Dining Room Flooring - Hardwood, Flooring - Wall to Wall Carpet
Kitchen Flooring - Vinyl, Dining Area, Exterior Access, Stainless Steel Appliances
Interior
Interior Features Office, Internet Available - Broadband
Heating Baseboard, Oil
Cooling Window Unit(s)
Flooring Wood, Tile, Hardwood, Flooring - Vinyl
Appliance Tankless Water Heater, Range, Dishwasher
Laundry In Basement, Electric Dryer Hookup, Washer Hookup
Exterior
Exterior Feature Porch
Community Features Public Transportation, Shopping, Tennis Court(s), Park, Walk/Jog Trails, Golf, Medical Facility, Bike Path, Conservation Area, Highway Access, House of Worship, Public School, T-Station, University
Utilities Available for Electric Range, for Electric Dryer, Washer Hookup
Waterfront Description Beach Front,Lake/Pond,1 to 2 Mile To Beach,Beach Ownership(Public)
Roof Type Shingle
Total Parking Spaces 2
Garage No
Building
Foundation Stone
Sewer Public Sewer
Water Public
Architectural Style Colonial
Schools
Elementary Schools Thorndyke Rd.
Middle Schools Burncoat
High Schools Burncoat
Others
Senior Community false
Read Less Info
Want to know what your home might be worth? Contact us for a FREE valuation!

Our team is ready to help you sell your home for the highest possible price ASAP
Bought with The Balestracci Group • Lamacchia Realty, Inc.
GET MORE INFORMATION
REALTOR®






