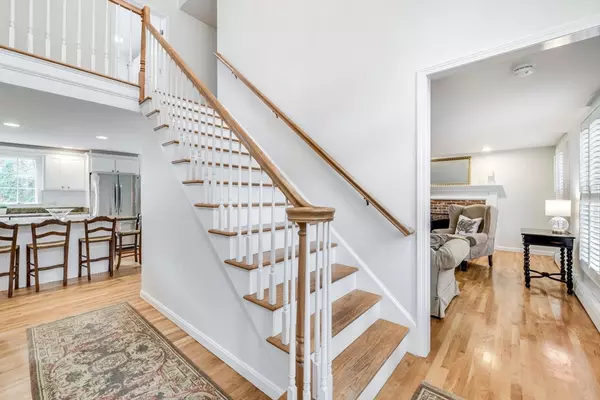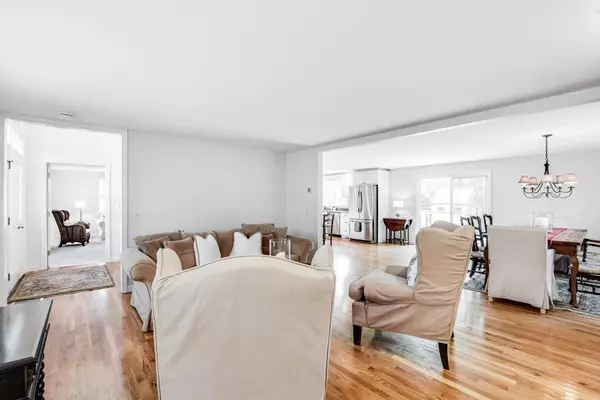$780,000
$799,000
2.4%For more information regarding the value of a property, please contact us for a free consultation.
3 Beds
2.5 Baths
2,352 SqFt
SOLD DATE : 12/27/2024
Key Details
Sold Price $780,000
Property Type Single Family Home
Sub Type Single Family Residence
Listing Status Sold
Purchase Type For Sale
Square Footage 2,352 sqft
Price per Sqft $331
Subdivision The Village At Old County
MLS Listing ID 73310029
Sold Date 12/27/24
Style Colonial
Bedrooms 3
Full Baths 2
Half Baths 1
HOA Y/N false
Year Built 1997
Annual Tax Amount $6,300
Tax Year 2024
Property Description
Just in time for the Holidays! Located in the desirable neighborhood of The Village at Old County in East Sandwich. Set on a .95-acre wooded lot with a long driveway, this home offers privacy. The first floor has a wonderful flow, great for entertaining features a bright, open kitchen with granite countertops, stainless appliances, a center island, a pantry and coastal white cabinetry. Opens into the dining and living room with hardwood floors and a wood-burning fireplace. A cozy TV room with French doors, plantation shutters and new carpeting. Convenient ½ bath with laundry on the 1st floor. Vaulted foyer with a gracious staircase leads upstairs to a large primary suite with walk in closet and private full bathroom plus 2 more bedrooms and a full bath. Recent updates include a new roof, garage doors, water filtration system, well pump, fresh interior paint, slider, and storm door. 2-car garage, finished basement and shed. Conveniently near Sandy Neck, Rte 6A & walk to Talbot's Point.
Location
State MA
County Barnstable
Area East Sandwich
Zoning RES
Direction Rt 6A to Old County Road to Village Drive -or- Chase Road to Old County Road to Village Drive.
Rooms
Family Room Flooring - Wall to Wall Carpet, French Doors
Basement Partially Finished, Interior Entry, Garage Access
Primary Bedroom Level Second
Dining Room Flooring - Hardwood, Window(s) - Bay/Bow/Box, Deck - Exterior, Exterior Access, Open Floorplan, Slider
Kitchen Flooring - Hardwood, Pantry, Countertops - Stone/Granite/Solid, Kitchen Island
Interior
Interior Features Bonus Room
Heating Baseboard
Cooling None
Flooring Wood, Tile, Carpet, Flooring - Wall to Wall Carpet
Fireplaces Number 1
Fireplaces Type Living Room
Appliance Water Heater, Dishwasher, Microwave, Refrigerator, Washer, Dryer
Laundry Bathroom - Half, Closet - Linen, Flooring - Stone/Ceramic Tile, Main Level, Electric Dryer Hookup, Washer Hookup, First Floor
Exterior
Exterior Feature Deck - Wood, Rain Gutters, Storage
Garage Spaces 2.0
Community Features Shopping, Park, Walk/Jog Trails, Golf, Bike Path, Conservation Area, Highway Access, House of Worship, Marina
Utilities Available for Electric Range, for Electric Oven, for Electric Dryer, Washer Hookup
Waterfront Description Beach Front,Ocean,1 to 2 Mile To Beach,Beach Ownership(Public)
Roof Type Shingle
Total Parking Spaces 2
Garage Yes
Building
Foundation Concrete Perimeter
Sewer Private Sewer
Water Private
Architectural Style Colonial
Others
Senior Community false
Read Less Info
Want to know what your home might be worth? Contact us for a FREE valuation!

Our team is ready to help you sell your home for the highest possible price ASAP
Bought with Jessica Nolan • Compass
GET MORE INFORMATION
REALTOR®






