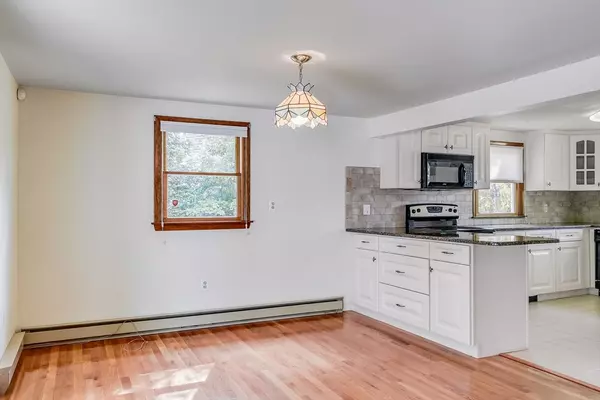$595,000
$565,000
5.3%For more information regarding the value of a property, please contact us for a free consultation.
3 Beds
1.5 Baths
1,362 SqFt
SOLD DATE : 12/20/2024
Key Details
Sold Price $595,000
Property Type Single Family Home
Sub Type Single Family Residence
Listing Status Sold
Purchase Type For Sale
Square Footage 1,362 sqft
Price per Sqft $436
Subdivision Pocasset
MLS Listing ID 73298711
Sold Date 12/20/24
Style Cape
Bedrooms 3
Full Baths 1
Half Baths 1
HOA Y/N false
Year Built 1973
Annual Tax Amount $3,649
Tax Year 2024
Lot Size 0.330 Acres
Acres 0.33
Property Description
Welcome to the charming village of Pocasset. Set on .33 acrea on a cul-de-sac, this delightful cape cod style house has 3 bedrooms of which the main is on the first floor with hardwood flooring,an open floor plan with sliders to a composite deck, a wood burning fireplace in the living room, outdoor shower, out building and not far from Hen's Cove beach where one can slip in a canoe or kayac or just plunk a chair on the beach. Buyer to verify all information about property. Buyer to verify all information.
Location
State MA
County Barnstable
Area Pocasset
Zoning 101
Direction Barlows Landing to left on Shore Rd. to left on Wing Rd to end on left.
Rooms
Basement Full, Interior Entry, Bulkhead
Primary Bedroom Level First
Dining Room Flooring - Hardwood, Deck - Exterior, Exterior Access, Slider
Kitchen Flooring - Stone/Ceramic Tile, Countertops - Stone/Granite/Solid, Cabinets - Upgraded, Open Floorplan
Interior
Heating Forced Air, Natural Gas
Cooling Central Air
Flooring Wood, Tile, Vinyl, Carpet
Fireplaces Number 1
Fireplaces Type Living Room
Appliance Gas Water Heater, Water Heater, Range, Dishwasher, Microwave, Refrigerator, Washer, Dryer
Laundry In Basement, Electric Dryer Hookup, Washer Hookup
Exterior
Exterior Feature Deck - Composite, Rain Gutters, Storage, Screens, Outdoor Shower
Community Features Shopping, Tennis Court(s), Golf, Conservation Area, House of Worship, Marina
Utilities Available for Electric Range, for Electric Dryer, Washer Hookup
Waterfront Description Beach Front,Bay,1/2 to 1 Mile To Beach,Beach Ownership(Public)
Roof Type Shingle
Total Parking Spaces 4
Garage No
Building
Lot Description Cul-De-Sac, Cleared, Level
Foundation Concrete Perimeter
Sewer Inspection Required for Sale
Water Public
Others
Senior Community false
Read Less Info
Want to know what your home might be worth? Contact us for a FREE valuation!

Our team is ready to help you sell your home for the highest possible price ASAP
Bought with Stephen Gage • ERA Key Realty Services- Fram
GET MORE INFORMATION

REALTOR®






