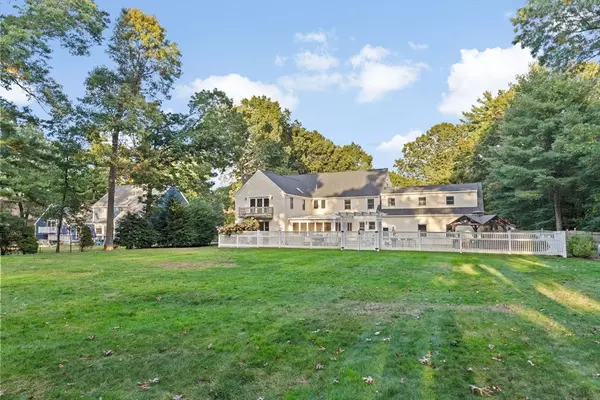$1,065,000
$1,095,000
2.7%For more information regarding the value of a property, please contact us for a free consultation.
4 Beds
3 Baths
4,187 SqFt
SOLD DATE : 12/19/2024
Key Details
Sold Price $1,065,000
Property Type Single Family Home
Sub Type Single Family Residence
Listing Status Sold
Purchase Type For Sale
Square Footage 4,187 sqft
Price per Sqft $254
MLS Listing ID 73301179
Sold Date 12/19/24
Style Colonial
Bedrooms 4
Full Baths 2
Half Baths 2
HOA Y/N false
Year Built 1994
Annual Tax Amount $11,495
Tax Year 2024
Lot Size 1.070 Acres
Acres 1.07
Property Description
Nestled in a picturesque cul-de-sac, this elegant, versatile home welcomes you with a thoughtfully designed layout featuring a spacious open floorplan & outdoor living spaces. Enjoy a heated gunite pool & pavilion, 3-season room, & deck making every day feel like a getaway. At its heart is an updated kitchen with a generous breakfast nook connecting to an expansive dining room & living room, perfect for entertaining & everyday enjoyment. The living room offers flexibility as a 2nd home office or playroom. Upstairs, you'll discover the primary suite overlooking your pristine backyard oasis, 3 add'l bedrooms & a beautifully renovated bath leading into an inviting laundry room that might just make laundry day a pleasure. Above the garage, a bonus area offers 2 flexible rooms, perfect for private offices or guest suite, complete with a convenient half bath. The basement provides add'l living space, ideal for recreation or entertaining, & adjacent storage for all your needs. Welcome home!
Location
State MA
County Plymouth
Zoning RES
Direction Oldham St to Country Club Cir to Fairway Ln
Rooms
Family Room Flooring - Wall to Wall Carpet, Flooring - Wood, Open Floorplan, Slider
Basement Full, Partially Finished, Interior Entry, Radon Remediation System
Primary Bedroom Level Second
Dining Room Flooring - Wood, Open Floorplan, Lighting - Overhead
Kitchen Flooring - Wood, Window(s) - Bay/Bow/Box, Dining Area, Pantry, Countertops - Stone/Granite/Solid, Wet Bar, Cabinets - Upgraded, Open Floorplan, Recessed Lighting, Stainless Steel Appliances, Peninsula, Lighting - Overhead
Interior
Interior Features Bathroom - Half, Lighting - Sconce, Closet, Recessed Lighting, Lighting - Overhead, Vaulted Ceiling(s), Open Floorplan, High Speed Internet Hookup, Bathroom, Bonus Room, Home Office-Separate Entry, Sun Room, Foyer, Play Room, Central Vacuum
Heating Baseboard, Oil, Electric
Cooling Central Air
Flooring Wood, Tile, Carpet, Flooring - Stone/Ceramic Tile, Flooring - Wall to Wall Carpet, Flooring - Wood
Fireplaces Number 1
Fireplaces Type Family Room
Appliance Water Heater, Range, Dishwasher, Microwave, Refrigerator, Washer, Dryer, Vacuum System
Laundry Flooring - Stone/Ceramic Tile, Countertops - Stone/Granite/Solid, Electric Dryer Hookup, Recessed Lighting, Remodeled, Washer Hookup, Closet - Double, Sink, Second Floor
Exterior
Exterior Feature Porch - Enclosed, Patio, Balcony, Pool - Inground Heated, Cabana, Rain Gutters, Professional Landscaping, Sprinkler System, Screens, Fenced Yard, Stone Wall
Garage Spaces 2.0
Fence Fenced/Enclosed, Fenced
Pool Pool - Inground Heated
Community Features Shopping, Walk/Jog Trails, Public School
Utilities Available for Electric Range, for Electric Dryer, Washer Hookup, Generator Connection
Roof Type Shingle
Total Parking Spaces 6
Garage Yes
Private Pool true
Building
Lot Description Cul-De-Sac, Level
Foundation Concrete Perimeter
Sewer Private Sewer
Water Public
Others
Senior Community false
Acceptable Financing Contract
Listing Terms Contract
Read Less Info
Want to know what your home might be worth? Contact us for a FREE valuation!

Our team is ready to help you sell your home for the highest possible price ASAP
Bought with Michael Cogburn • Venture
GET MORE INFORMATION
REALTOR®






