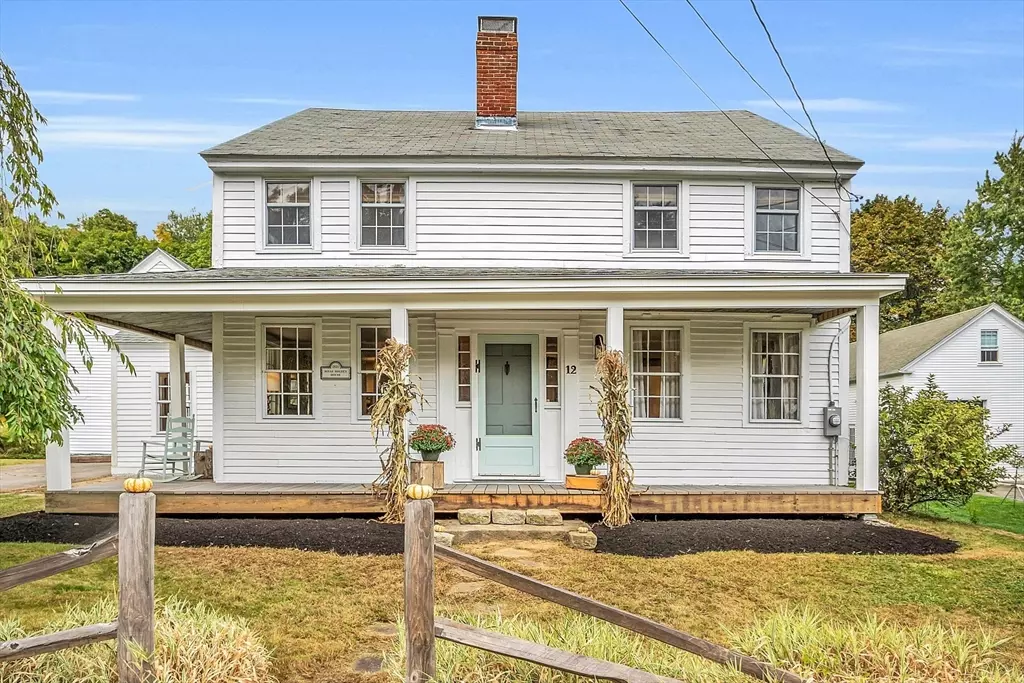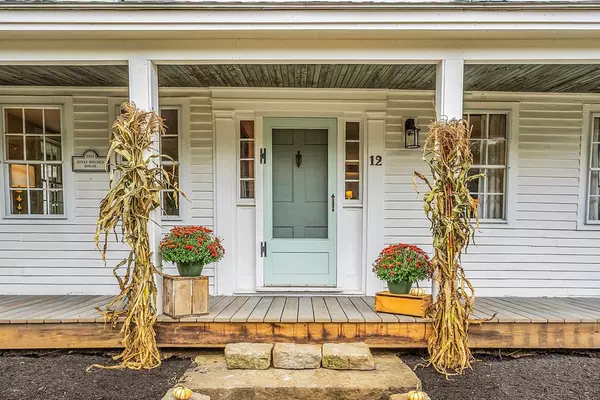$675,000
$675,000
For more information regarding the value of a property, please contact us for a free consultation.
4 Beds
3 Baths
2,316 SqFt
SOLD DATE : 12/12/2024
Key Details
Sold Price $675,000
Property Type Single Family Home
Sub Type Single Family Residence
Listing Status Sold
Purchase Type For Sale
Square Footage 2,316 sqft
Price per Sqft $291
MLS Listing ID 73297816
Sold Date 12/12/24
Style Colonial
Bedrooms 4
Full Baths 3
HOA Y/N false
Year Built 1814
Annual Tax Amount $5,119
Tax Year 2024
Lot Size 0.460 Acres
Acres 0.46
Property Description
OPEN HOUSE CANCELED: Offer Accepted.Welcome home to 12 Bacon, a perfect blend of modern updates & historic charm. This quintessential New England home features a farmer's porch & a commanding attached barn. Inside, the spacious dining room with a working fireplace leads to a custom cherry kitchen with soapstone countertops. The first floor includes a laundry room with high-end w&d, a guest suite with a full bath, and a sitting room with a Vermont castings wood stove. The large living/music room offers plenty of entertaining space. 'A fresh take on spa meets country' upstairs, the master suite impresses w/ shiplap ceilings, exposed beams, a walkthrough closet, & a bright spa-like bathroom. Two additional bedrooms and a stylish bath complete the second floor. The third floor offers a front-to-back bedroom. Updates include a fully renovated second floor and an oversized deck overlooking the private backyard. Enjoy the heart of quaint Westminster, MA just two minutes from Rt 2.
Location
State MA
County Worcester
Zoning RES-1
Direction Rt 140 Main St. to Bacon St
Rooms
Basement Full, Interior Entry
Primary Bedroom Level Second
Dining Room Vaulted Ceiling(s), Flooring - Hardwood, Exterior Access, Lighting - Overhead
Kitchen Flooring - Hardwood, Kitchen Island, Cabinets - Upgraded, Deck - Exterior, Exterior Access, Recessed Lighting, Stainless Steel Appliances, Gas Stove
Interior
Interior Features Vaulted Ceiling(s), Cable Hookup, Lighting - Overhead, Closet, Office, Sitting Room, Internet Available - Broadband
Heating Baseboard, Natural Gas, Wood Stove, Fireplace
Cooling None
Flooring Wood, Flooring - Hardwood, Flooring - Wood
Fireplaces Number 3
Fireplaces Type Dining Room, Kitchen
Appliance Gas Water Heater, Range, Dishwasher, Microwave, Refrigerator, Washer, Dryer
Laundry First Floor, Electric Dryer Hookup, Washer Hookup
Exterior
Exterior Feature Porch, Deck - Composite, Storage, Barn/Stable, Fenced Yard, Garden, Stone Wall
Garage Spaces 1.0
Fence Fenced/Enclosed, Fenced
Community Features Public Transportation, Shopping, Park, Walk/Jog Trails, Golf, Laundromat, Bike Path, Conservation Area, Highway Access, House of Worship, Public School, T-Station
Utilities Available for Gas Range, for Electric Oven, for Electric Dryer, Washer Hookup
Waterfront Description Beach Front,Lake/Pond,1 to 2 Mile To Beach,Beach Ownership(Other (See Remarks))
Roof Type Shingle
Total Parking Spaces 6
Garage Yes
Building
Lot Description Level
Foundation Stone
Sewer Public Sewer
Water Public
Architectural Style Colonial
Schools
Elementary Schools Westminster
Middle Schools Overlook
High Schools Oakmont/Monty T
Others
Senior Community false
Acceptable Financing Contract
Listing Terms Contract
Read Less Info
Want to know what your home might be worth? Contact us for a FREE valuation!

Our team is ready to help you sell your home for the highest possible price ASAP
Bought with David Hearne • Hearne Realty Group
GET MORE INFORMATION
REALTOR®






