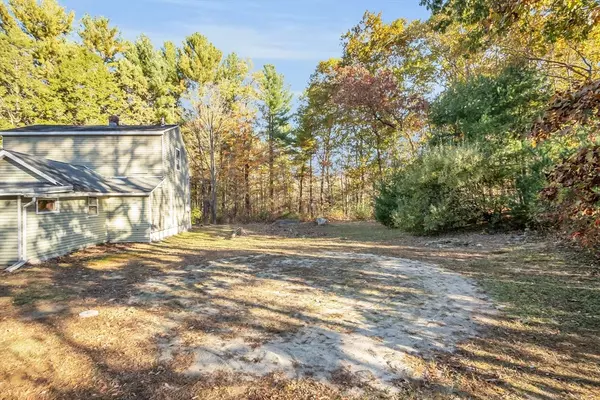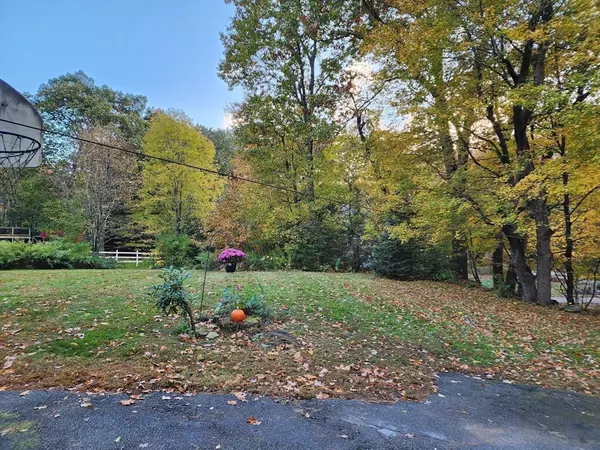$350,000
$339,900
3.0%For more information regarding the value of a property, please contact us for a free consultation.
3 Beds
1 Bath
1,267 SqFt
SOLD DATE : 12/06/2024
Key Details
Sold Price $350,000
Property Type Single Family Home
Sub Type Single Family Residence
Listing Status Sold
Purchase Type For Sale
Square Footage 1,267 sqft
Price per Sqft $276
Subdivision Rochdale
MLS Listing ID 73302087
Sold Date 12/06/24
Style Colonial
Bedrooms 3
Full Baths 1
HOA Y/N false
Year Built 1920
Annual Tax Amount $3,387
Tax Year 2024
Lot Size 1.140 Acres
Acres 1.14
Property Description
Welcome to this beautiful home on a desirable acre-plus corner lot! Serene setting, within a lovely area, this home can be a great starter home or the perfect downsize at almost 1300 sq ft.. With updates including newer furnace (2012); septic system (2003); replacement tilt-in windows (2003); new insulation, upgraded electric, walls & ceilings, siding & roofing (all 2003), this home is just right! Enjoy summer days relaxing on the farmer's porch, or host inside the lovely, bright main level. Living room is cozy, and leads to full bath - could also be a primary bedroom for one-level living! Large farmhouse-style kitchen has own entry, cabinets, pantry, first floor laundry, and space for dining table/center island. Bonus room on main level is currently used as a 3rd bedroom, but also makes for great office, craft room, reading nook, etc. Beautiful hardwoods in most rooms. Two good-sized bedrooms on second level with great natural light. This home is comfy, inviting, and affordable!!
Location
State MA
County Worcester
Area Rochdale
Zoning SA
Direction Take Rt 9 to Henshaw St, follow to 5-way intersection. Take Clark St, Home 1st on left. Sage green.
Rooms
Family Room Ceiling Fan(s), Flooring - Hardwood, Exterior Access, Lighting - Overhead
Basement Full, Crawl Space, Interior Entry, Bulkhead, Concrete
Primary Bedroom Level Second
Dining Room Ceiling Fan(s), Flooring - Hardwood, Exterior Access, Lighting - Overhead
Kitchen Flooring - Vinyl, Window(s) - Picture, Dining Area, Pantry, Country Kitchen, Exterior Access, Storage
Interior
Interior Features Bathroom - Full, Bathroom - With Tub & Shower, Ceiling Fan(s), Bathroom
Heating Steam, Oil
Cooling Window Unit(s)
Flooring Wood, Tile, Vinyl, Hardwood, Flooring - Stone/Ceramic Tile
Appliance Electric Water Heater, Microwave, Refrigerator, ENERGY STAR Qualified Dryer, ENERGY STAR Qualified Washer, Rangetop - ENERGY STAR, Oven
Laundry Flooring - Hardwood, Pantry, Main Level, Cabinets - Upgraded, Electric Dryer Hookup, Washer Hookup, First Floor
Exterior
Exterior Feature Porch, Deck, Deck - Roof, Rain Gutters, Storage, Sprinkler System, Stone Wall
Community Features Public Transportation, Shopping, Park, Walk/Jog Trails, Golf, Medical Facility, Laundromat, Conservation Area, Highway Access, Public School, University
Utilities Available for Electric Range, for Electric Oven, for Electric Dryer, Washer Hookup
Roof Type Shingle
Total Parking Spaces 4
Garage No
Building
Lot Description Corner Lot, Wooded, Level
Foundation Stone
Sewer Private Sewer
Water Private
Architectural Style Colonial
Schools
Elementary Schools Leic. Primary
Middle Schools Leic. Memorial
High Schools Leic.Highschool
Others
Senior Community false
Read Less Info
Want to know what your home might be worth? Contact us for a FREE valuation!

Our team is ready to help you sell your home for the highest possible price ASAP
Bought with Beatrice Murphy • Lamacchia Realty, Inc.
GET MORE INFORMATION
REALTOR®






