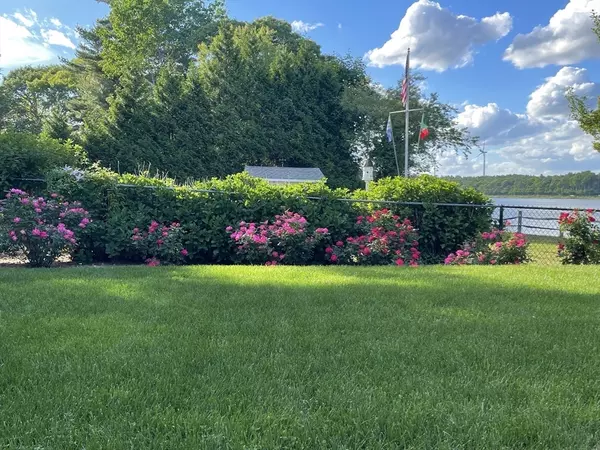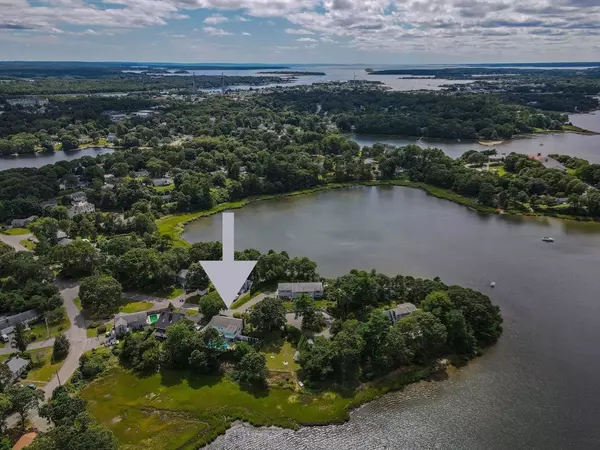$837,500
$875,000
4.3%For more information regarding the value of a property, please contact us for a free consultation.
3 Beds
2.5 Baths
2,216 SqFt
SOLD DATE : 11/29/2024
Key Details
Sold Price $837,500
Property Type Single Family Home
Sub Type Single Family Residence
Listing Status Sold
Purchase Type For Sale
Square Footage 2,216 sqft
Price per Sqft $377
MLS Listing ID 73284480
Sold Date 11/29/24
Style Raised Ranch
Bedrooms 3
Full Baths 2
Half Baths 1
HOA Y/N false
Year Built 1968
Annual Tax Amount $5,312
Tax Year 2024
Lot Size 0.590 Acres
Acres 0.59
Property Description
Glorious pink and purple sunsets are yours from this rare salt waterfront offering in Buzzards Bay with amazing accessory apartment potential! Whether you are bringing your boat in to a mooring in front of the house or floating around your beautiful inground pool with views of the Bay, this gracious, oversized Raised Ranch is nestled in a park-like sprawling yard with a spectacular view. Located on Little Buttermilk Bay, and minutes to Electric Ave beach, this home wows with an expansive waterfront which leads out to Buzzards Bay and further on to Nantucket Sound. Numerous updates over the past years include: roofs (house and 2 sheds), new AC compressor, vinyl siding, all windows replaced, full addition of an elevated 4 season sunroom, replaced pool liner, new vinyl fencing, new garage door and lift, and extensive mature gardens. An incredible opportunity on a breathtaking lot, this home is just waiting for your own personal touch! Heaven is truly a home on the Bay.
Location
State MA
County Barnstable
Area Buzzards Bay
Zoning R40
Direction Head of the Bay to Puritan to Little Bay Lane to Fabyan Way
Rooms
Family Room Closet, Flooring - Wall to Wall Carpet, Exterior Access, Slider
Basement Full, Finished, Walk-Out Access, Interior Entry, Garage Access
Primary Bedroom Level Second
Dining Room Flooring - Wall to Wall Carpet, Open Floorplan, Slider, Lighting - Overhead
Kitchen Flooring - Vinyl, Country Kitchen, Peninsula, Lighting - Overhead
Interior
Interior Features Lighting - Overhead, Kitchen, Sun Room, Home Office
Heating Baseboard, Natural Gas
Cooling Central Air
Flooring Vinyl, Carpet, Flooring - Vinyl, Flooring - Wall to Wall Carpet
Fireplaces Number 1
Fireplaces Type Family Room
Appliance Gas Water Heater
Laundry Bathroom - 3/4, Flooring - Vinyl, Electric Dryer Hookup, Washer Hookup, First Floor
Exterior
Exterior Feature Porch - Enclosed, Patio, Covered Patio/Deck, Pool - Inground, Rain Gutters, Storage, Professional Landscaping, Garden, Outdoor Shower
Garage Spaces 1.0
Pool In Ground
Community Features Public Transportation, Shopping, Park, Laundromat, Bike Path, Conservation Area, Highway Access, House of Worship, Marina, Public School
Waterfront Description Waterfront,Beach Front,Navigable Water,Ocean,Bay,Frontage,Direct Access,Marsh,Bay,Ocean,Direct Access,Frontage,Walk to,3/10 to 1/2 Mile To Beach,Beach Ownership(Private,Public)
View Y/N Yes
View Scenic View(s)
Roof Type Shingle
Total Parking Spaces 4
Garage Yes
Private Pool true
Building
Lot Description Flood Plain, Cleared, Level, Marsh
Foundation Concrete Perimeter
Sewer Inspection Required for Sale, Private Sewer
Water Public
Schools
Elementary Schools Bourne
Middle Schools Bourne
High Schools Bourne
Others
Senior Community false
Acceptable Financing Contract
Listing Terms Contract
Read Less Info
Want to know what your home might be worth? Contact us for a FREE valuation!

Our team is ready to help you sell your home for the highest possible price ASAP
Bought with Non Member • Non Member Office
GET MORE INFORMATION

REALTOR®






