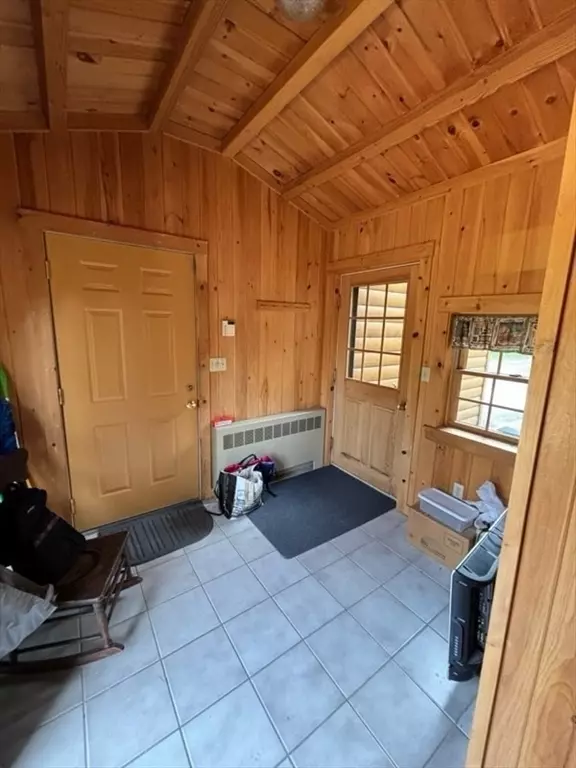$580,000
$589,000
1.5%For more information regarding the value of a property, please contact us for a free consultation.
3 Beds
2 Baths
1,193 SqFt
SOLD DATE : 11/20/2024
Key Details
Sold Price $580,000
Property Type Single Family Home
Sub Type Single Family Residence
Listing Status Sold
Purchase Type For Sale
Square Footage 1,193 sqft
Price per Sqft $486
MLS Listing ID 73299453
Sold Date 11/20/24
Style Log
Bedrooms 3
Full Baths 2
HOA Y/N false
Year Built 1999
Annual Tax Amount $6,073
Tax Year 2024
Lot Size 1.900 Acres
Acres 1.9
Property Description
A rare opportunity to purchase a true log cabin home, built and occupied by the original owner. Set back on a quite dead-end street, this 3 bedroom, 2 bathroom home sits on 1.9 acres and is equipped with a 3 car garage. One of the garage bays is heated. There is an additional structure in the backyard capable of storing two additional vehicles. The living room boasts lofted ceilings with beautiful wooden beams, skylights and a wood burning stove for the winter months. The kitchen is equipped with a propane gas stove as well as a recently updated countertop and plenty of cabintry. Washer and Dryer located on the first floor in the full bathroom. Unfinished basement has lots of room for potential family or gaming room. Screened porch for your seasonal entertainment and enjoyment. Home is located within close proximity to a local winery and golf course.
Location
State MA
County Worcester
Zoning R2
Direction 495, 117 West. Left onto Wattaquadock Hill Rd, Straight onto Lancaster Rd. Left onto Lorraine Ave
Rooms
Basement Full, Bulkhead, Concrete
Primary Bedroom Level Second
Kitchen Flooring - Stone/Ceramic Tile, Dining Area, Countertops - Stone/Granite/Solid, Recessed Lighting
Interior
Interior Features Closet, Mud Room, High Speed Internet
Heating Baseboard, Oil, Ductless
Cooling None, Ductless
Flooring Wood, Tile, Hardwood, Flooring - Stone/Ceramic Tile
Appliance Water Heater, Range, Dishwasher, Disposal, Microwave, Refrigerator, Freezer, Washer, Dryer
Laundry Electric Dryer Hookup, Washer Hookup
Exterior
Exterior Feature Porch, Porch - Screened, Deck, Deck - Wood, Patio, Covered Patio/Deck, Rain Gutters, Storage
Garage Spaces 3.0
Community Features Shopping, Golf, Highway Access, Public School
Utilities Available for Electric Dryer, Washer Hookup
Roof Type Shingle
Total Parking Spaces 8
Garage Yes
Building
Lot Description Wooded, Level
Foundation Concrete Perimeter
Sewer Public Sewer
Water Public
Architectural Style Log
Schools
Elementary Schools Clinton Element
Middle Schools Clinton Middle
High Schools Clinton Senior
Others
Senior Community false
Read Less Info
Want to know what your home might be worth? Contact us for a FREE valuation!

Our team is ready to help you sell your home for the highest possible price ASAP
Bought with Ryan Wales • MA Real Estate Center
GET MORE INFORMATION
REALTOR®






