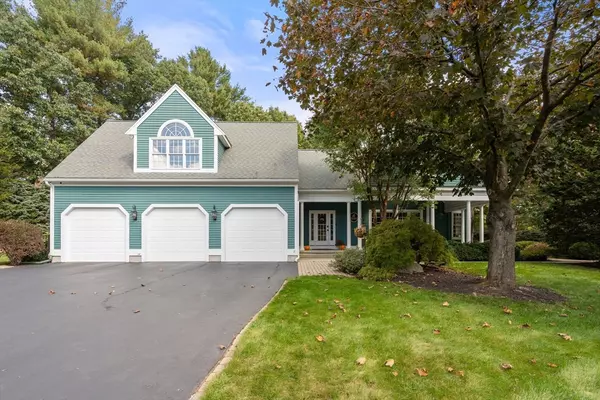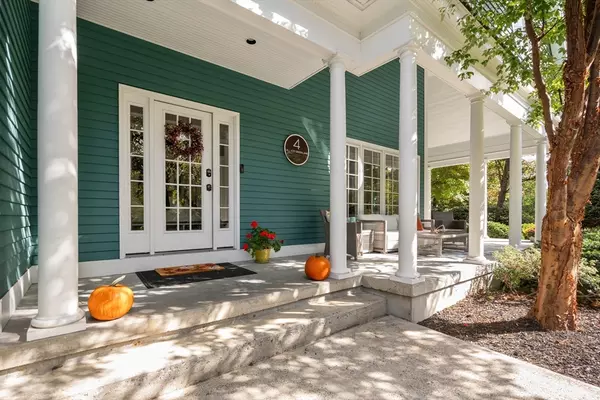$1,050,000
$1,100,000
4.5%For more information regarding the value of a property, please contact us for a free consultation.
4 Beds
4.5 Baths
4,289 SqFt
SOLD DATE : 11/18/2024
Key Details
Sold Price $1,050,000
Property Type Single Family Home
Sub Type Single Family Residence
Listing Status Sold
Purchase Type For Sale
Square Footage 4,289 sqft
Price per Sqft $244
MLS Listing ID 73302841
Sold Date 11/18/24
Style Cape,Contemporary
Bedrooms 4
Full Baths 4
Half Baths 1
HOA Y/N false
Year Built 1997
Annual Tax Amount $14,536
Tax Year 2024
Lot Size 1.000 Acres
Acres 1.0
Property Description
This gorgeous and expansive custom home, on a beautifully landscaped private lot in a very desirable cul-de-sac will steal your heart! Delight in this spacious light filled home with architectural windows, soaring ceilings, custom moldings and built-ins! Perfect open concept plan with-alluring Kitchen adorned with abundant cherry cabinetry, granite, pantry & large island with seating; Stunning windowed Dining Area w/ tray ceiling & French doors to Porch; Family Room with 2 story brick fireplace! You'll find lovely and versatile Living and Dining Rooms, as well as a massive Great Room w/Full Bath. The first floor Primary Bedroom Suite has WI plus closets, Dressing Rm with built-ins and striking Bath! A Bedroom Suite w/ Bath & Sitting Rm plus two additional bedrooms and Bath complete the second floor. The outdoors is equally inviting with perennial blooms. Relax or entertain on the Farmer's Porch and Backyard Patio w/ stone water feature. Seasonal water views! Make your memories here
Location
State MA
County Worcester
Zoning R-20
Direction Newell Road to Village Green (or Salisbury to Cranbrook to Newell)
Rooms
Family Room Ceiling Fan(s), Vaulted Ceiling(s), Flooring - Hardwood, Open Floorplan, Recessed Lighting, Lighting - Overhead
Basement Full, Walk-Out Access, Interior Entry, Garage Access, Radon Remediation System, Concrete, Unfinished
Primary Bedroom Level Main, First
Dining Room Flooring - Hardwood, Window(s) - Bay/Bow/Box, Wainscoting, Lighting - Overhead
Kitchen Flooring - Hardwood, Dining Area, Pantry, Countertops - Stone/Granite/Solid, Kitchen Island, Cabinets - Upgraded, Exterior Access, Open Floorplan, Recessed Lighting
Interior
Interior Features Bathroom - Full, Bathroom - Tiled With Tub & Shower, Lighting - Sconce, Lighting - Overhead, Closet/Cabinets - Custom Built, Cathedral Ceiling(s), Ceiling Fan(s), Recessed Lighting, Wainscoting, Dining Area, Lighting - Pendant, Tray Ceiling(s), Bathroom, Great Room, Mud Room, Foyer
Heating Forced Air, Oil
Cooling Central Air
Flooring Tile, Carpet, Hardwood, Flooring - Stone/Ceramic Tile, Flooring - Wall to Wall Carpet, Flooring - Hardwood
Fireplaces Number 1
Fireplaces Type Family Room
Appliance Water Heater, Oven, Dishwasher, Disposal, Microwave, Range, Refrigerator, Washer, Dryer
Laundry Closet/Cabinets - Custom Built, Flooring - Stone/Ceramic Tile, Main Level, First Floor, Electric Dryer Hookup, Washer Hookup
Exterior
Exterior Feature Porch, Patio, Rain Gutters, Professional Landscaping, Sprinkler System, Screens, Garden
Garage Spaces 3.0
Community Features Shopping, Pool, Tennis Court(s), Park, Walk/Jog Trails, Medical Facility, Conservation Area, Highway Access, Private School, Public School, Sidewalks
Utilities Available for Electric Range, for Electric Oven, for Electric Dryer, Washer Hookup
View Y/N Yes
View Scenic View(s)
Roof Type Shingle
Total Parking Spaces 8
Garage Yes
Building
Lot Description Cul-De-Sac, Corner Lot, Wooded, Cleared
Foundation Concrete Perimeter
Sewer Public Sewer
Water Public
Architectural Style Cape, Contemporary
Schools
Elementary Schools Dawson
Middle Schools Mountain View
High Schools Wachusett Reg
Others
Senior Community false
Read Less Info
Want to know what your home might be worth? Contact us for a FREE valuation!

Our team is ready to help you sell your home for the highest possible price ASAP
Bought with Non Member • Non Member Office
GET MORE INFORMATION
REALTOR®






