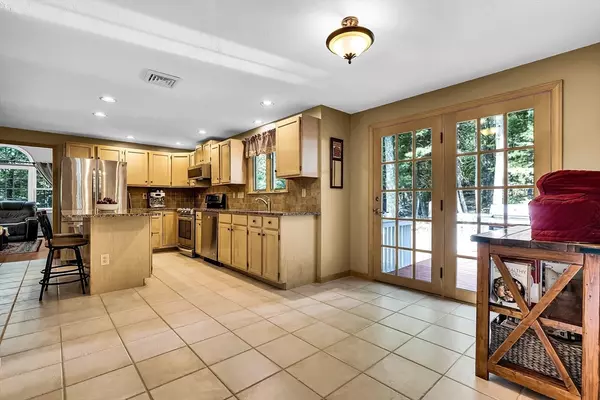$640,000
$639,000
0.2%For more information regarding the value of a property, please contact us for a free consultation.
3 Beds
2.5 Baths
1,908 SqFt
SOLD DATE : 11/08/2024
Key Details
Sold Price $640,000
Property Type Single Family Home
Sub Type Single Family Residence
Listing Status Sold
Purchase Type For Sale
Square Footage 1,908 sqft
Price per Sqft $335
MLS Listing ID 73291582
Sold Date 11/08/24
Style Colonial
Bedrooms 3
Full Baths 2
Half Baths 1
HOA Y/N false
Year Built 1994
Annual Tax Amount $6,209
Tax Year 2024
Lot Size 0.700 Acres
Acres 0.7
Property Description
OH CANCELLED! This beautiful Colonial offers the perfect blend of classic elegance & modern convenience, w/ a spacious & thoughtfully designed floor plan that caters to both relaxation & entertainment. The heart of the home is the expansive cathedral family room, which boasts soaring ceilings, a cozy FP, & large windows that flood the space w/ natural light. This area seamlessly flows into the eat-in kitchen, perfect for casual meals & gatherings. The formal DR provides an elegant setting for special occasions & family dinners. There is also a a versatile LR/home office on the 1st floor, ideal for remote work or study. Upstairs, you'll find 3 generously sized bedrooms. The primary bedroom is a serene retreat, featuring a dedicated en-suite bathroom for your privacy & convenience. An addt. full bath is located in the hallway, serving the other bedrooms. Enjoy sunny days by the heated in-ground pool, which has been recently updated with a new liner, cover, and motor, plus a new fence!
Location
State MA
County Worcester
Zoning R1
Direction Main St. to Lake, Right onto Crescent, stay straight onto Swift, right to Hickory, left onto Rachel
Rooms
Family Room Cathedral Ceiling(s), Ceiling Fan(s), Flooring - Hardwood
Basement Partially Finished, Garage Access
Primary Bedroom Level Second
Dining Room Flooring - Hardwood, Chair Rail
Kitchen Flooring - Stone/Ceramic Tile, Dining Area, Balcony / Deck, Countertops - Stone/Granite/Solid, French Doors, Kitchen Island, Breakfast Bar / Nook, Recessed Lighting
Interior
Interior Features Dining Area, Open Floorplan, Entrance Foyer, Kitchen
Heating Baseboard, Oil
Cooling Central Air
Flooring Tile, Carpet, Hardwood, Flooring - Hardwood, Flooring - Stone/Ceramic Tile
Fireplaces Number 1
Fireplaces Type Family Room
Appliance Tankless Water Heater, Range, Dishwasher, Disposal, Microwave, Refrigerator
Laundry Bathroom - Half, Flooring - Stone/Ceramic Tile, First Floor, Electric Dryer Hookup, Washer Hookup
Exterior
Exterior Feature Deck - Wood, Pool - Inground Heated, Sprinkler System, Fenced Yard
Garage Spaces 2.0
Fence Fenced
Pool Pool - Inground Heated
Community Features Shopping, Walk/Jog Trails, Golf, Conservation Area, House of Worship, Private School, Public School
Utilities Available for Electric Range, for Electric Dryer, Washer Hookup
Roof Type Shingle
Total Parking Spaces 4
Garage Yes
Private Pool true
Building
Lot Description Wooded
Foundation Concrete Perimeter
Sewer Public Sewer
Water Public
Architectural Style Colonial
Schools
Elementary Schools Northbridge El
Middle Schools Northbridge Mid
High Schools Northbridge Hs
Others
Senior Community false
Read Less Info
Want to know what your home might be worth? Contact us for a FREE valuation!

Our team is ready to help you sell your home for the highest possible price ASAP
Bought with Deb Evans • ERA Key Realty Services
GET MORE INFORMATION
REALTOR®






