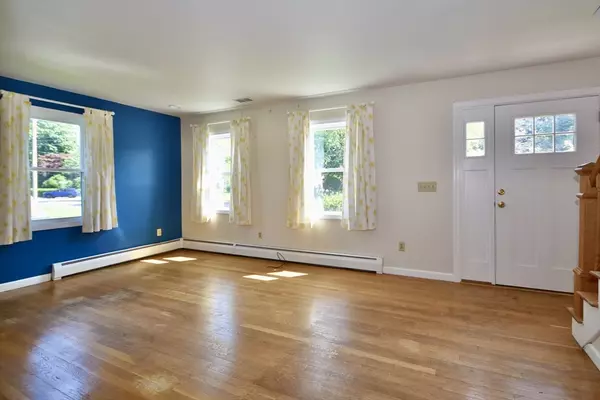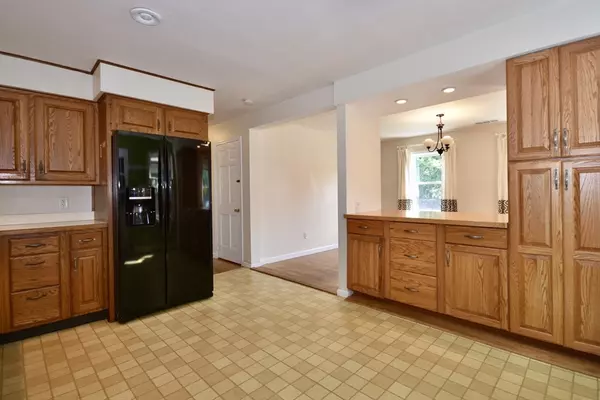$470,000
$479,000
1.9%For more information regarding the value of a property, please contact us for a free consultation.
4 Beds
2 Baths
1,440 SqFt
SOLD DATE : 11/06/2024
Key Details
Sold Price $470,000
Property Type Single Family Home
Sub Type Single Family Residence
Listing Status Sold
Purchase Type For Sale
Square Footage 1,440 sqft
Price per Sqft $326
MLS Listing ID 73263494
Sold Date 11/06/24
Style Cape
Bedrooms 4
Full Baths 2
HOA Y/N false
Year Built 1969
Annual Tax Amount $3,616
Tax Year 2023
Lot Size 10,018 Sqft
Acres 0.23
Property Description
This Dartmouth Cape offers with 4 bedrooms, 2 full baths and 1,440 square feet of spacious living. The first floor includes a welcoming living room, a convenient bedroom and full bath. The kitchen flows openly to the dining room and extends to a screened-in porch overlooking the backyard. Upstairs you will find three more bedrooms and a full bath providing ample room for family or guests. The basement features a walkout with natural light and offers great potential for additional living space. There are hardwood floors throughout. Recent upgrades include a newer roof, furnace, washer and dryer, and replacement windows. Additional features include an attached one car garage and a fenced in yard. Whether you're starting out or downsizing, this property promises the ideal blend of comfort and functionality. Don't miss your chance to move in and personalize this charming home to make it your own!
Location
State MA
County Bristol
Zoning SRA
Direction Route 6 to Slocum Road.
Rooms
Basement Full, Walk-Out Access, Concrete
Primary Bedroom Level First
Dining Room Flooring - Hardwood
Kitchen Flooring - Laminate, Breakfast Bar / Nook
Interior
Heating Forced Air, Natural Gas
Cooling None
Flooring Tile, Vinyl, Carpet, Hardwood
Appliance Gas Water Heater, Range, Refrigerator, Washer, Dryer
Laundry Electric Dryer Hookup
Exterior
Exterior Feature Porch - Screened, Fenced Yard
Garage Spaces 1.0
Fence Fenced/Enclosed, Fenced
Community Features Shopping, Park, Golf, Medical Facility, Laundromat, Highway Access, House of Worship, Private School, Public School, University
Utilities Available for Gas Range, for Electric Dryer
Roof Type Shingle
Total Parking Spaces 3
Garage Yes
Building
Lot Description Gentle Sloping
Foundation Concrete Perimeter
Sewer Public Sewer
Water Public
Architectural Style Cape
Schools
Elementary Schools Quinn
Middle Schools Dms
High Schools Dhs
Others
Senior Community false
Read Less Info
Want to know what your home might be worth? Contact us for a FREE valuation!

Our team is ready to help you sell your home for the highest possible price ASAP
Bought with William J. Milbury • Milbury and Company
GET MORE INFORMATION
REALTOR®






