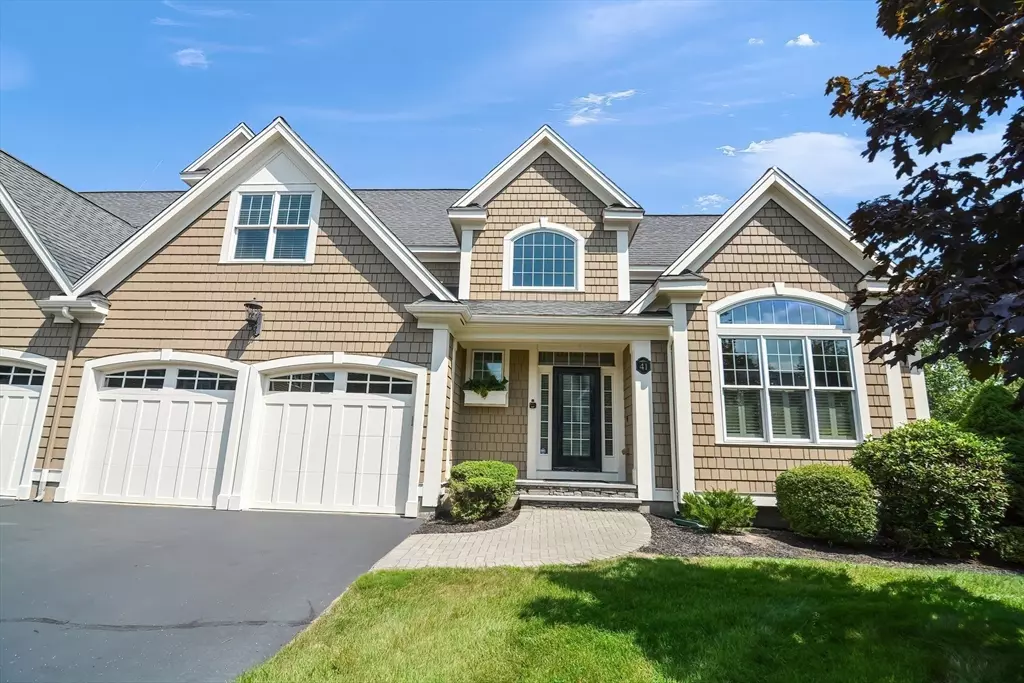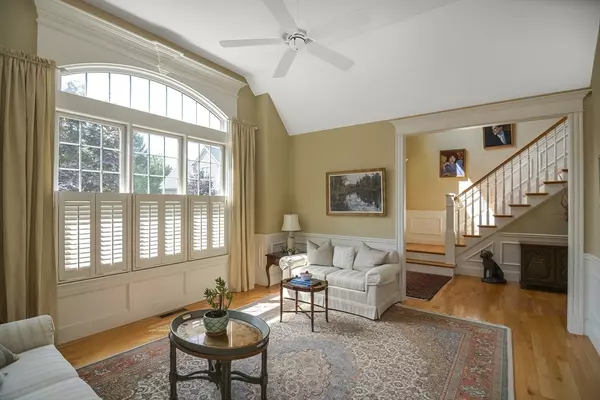$990,000
$965,000
2.6%For more information regarding the value of a property, please contact us for a free consultation.
2 Beds
2.5 Baths
4,080 SqFt
SOLD DATE : 10/31/2024
Key Details
Sold Price $990,000
Property Type Condo
Sub Type Condominium
Listing Status Sold
Purchase Type For Sale
Square Footage 4,080 sqft
Price per Sqft $242
MLS Listing ID 73285288
Sold Date 10/31/24
Bedrooms 2
Full Baths 2
Half Baths 1
HOA Fees $698/mo
Year Built 2006
Annual Tax Amount $9,986
Tax Year 2024
Property Description
WOW! A rare & coveted Adams Farm re-sale - this impeccably maintained townhome is available for the first time. Adams Farm is a prestigious & sought after 55+ Adult Community. Original owner had "pick of lot!" You will approve as you absorb stunning meadow & pond views from sunroom, LR & private deck perch. Gleaming hardwoods & softened paint colors throughout. Beautiful gourmet kitchen boasts high end SS appliances, wine fridge, granite & opens to cathedral family room w/ impressive stone FP. Tray ceiling dining room for entertaining. Grand 1st level primary suite w/ half vaulted ceiling, walk-in & luxurious bath. Second level is replete w/ loft, 2nd bedroom, "flex" room (can be office, hobby room, den or 3rd bedroom), full bath & 2 large closets for storage. Smartly finished walkout lower level is bright & airy. It includes great room w/ sliders to covered patio, game & workout rooms & plenty of storage. Clubhouse hosts a variety of events. Close to shopping, restaurants & highways.
Location
State MA
County Worcester
Zoning RA
Direction Rt 9 to Rt 140 S - Adams Farm entrance on left or Rt 20 to Rt 140 N - Adams Farm entrance on right
Rooms
Family Room Cathedral Ceiling(s), Ceiling Fan(s), Closet/Cabinets - Custom Built, Flooring - Hardwood, Open Floorplan, Recessed Lighting
Basement Y
Primary Bedroom Level Main, First
Dining Room Flooring - Hardwood, French Doors, Recessed Lighting, Lighting - Pendant, Crown Molding, Tray Ceiling(s)
Kitchen Flooring - Hardwood, Dining Area, Pantry, Countertops - Stone/Granite/Solid, Open Floorplan, Recessed Lighting, Stainless Steel Appliances, Wine Chiller, Gas Stove, Lighting - Pendant
Interior
Interior Features Ceiling Fan(s), Vaulted Ceiling(s), Recessed Lighting, Open Floorplan, Slider, Storage, Walk-In Closet(s), Bonus Room, Sun Room, Great Room, Exercise Room, Loft, Central Vacuum, Wired for Sound
Heating Central, Forced Air, Natural Gas
Cooling Central Air
Flooring Tile, Carpet, Hardwood, Flooring - Hardwood, Flooring - Wall to Wall Carpet
Fireplaces Number 1
Fireplaces Type Family Room
Appliance Range, Oven, Dishwasher, Disposal, Microwave, Refrigerator, Washer, Dryer, Wine Refrigerator, Vacuum System, Range Hood, Water Softener, Plumbed For Ice Maker
Laundry Flooring - Hardwood, Main Level, First Floor, In Unit, Electric Dryer Hookup, Washer Hookup
Exterior
Exterior Feature Deck - Composite, Covered Patio/Deck, Screens, Rain Gutters, Professional Landscaping, Sprinkler System, Stone Wall
Garage Spaces 2.0
Community Features Public Transportation, Shopping, Park, Walk/Jog Trails, Golf, Medical Facility, Bike Path, Conservation Area, Highway Access, House of Worship, Private School, Public School, T-Station, Adult Community
Utilities Available for Gas Range, for Gas Oven, for Electric Dryer, Washer Hookup, Icemaker Connection
Roof Type Shingle
Total Parking Spaces 2
Garage Yes
Building
Story 3
Sewer Public Sewer
Water Public
Schools
High Schools Shrewsbury Hs
Others
Pets Allowed Yes w/ Restrictions
Senior Community true
Read Less Info
Want to know what your home might be worth? Contact us for a FREE valuation!

Our team is ready to help you sell your home for the highest possible price ASAP
Bought with Marilyn Green • RE/MAX Signature Properties
GET MORE INFORMATION
REALTOR®






