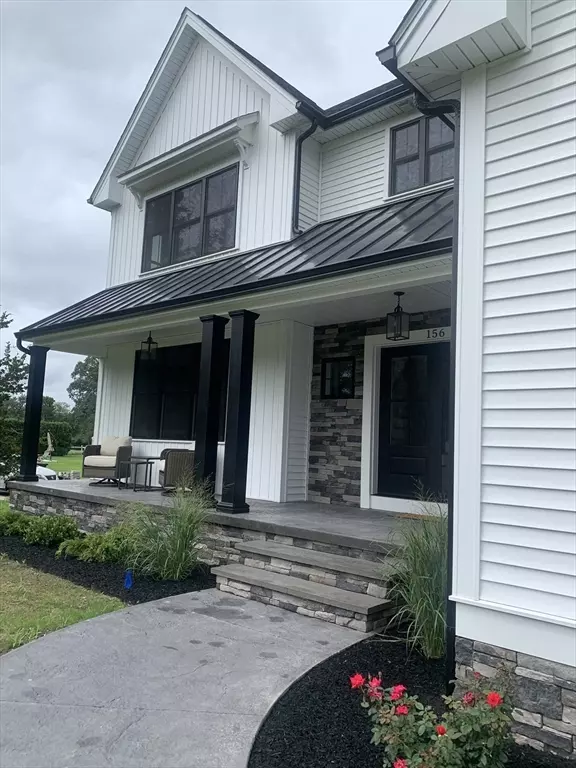$1,139,999
$1,149,999
0.9%For more information regarding the value of a property, please contact us for a free consultation.
4 Beds
2.5 Baths
3,456 SqFt
SOLD DATE : 10/18/2024
Key Details
Sold Price $1,139,999
Property Type Single Family Home
Sub Type Single Family Residence
Listing Status Sold
Purchase Type For Sale
Square Footage 3,456 sqft
Price per Sqft $329
MLS Listing ID 73235853
Sold Date 10/18/24
Style Farmhouse
Bedrooms 4
Full Baths 2
Half Baths 1
HOA Y/N false
Year Built 2024
Tax Year 2024
Lot Size 2.040 Acres
Acres 2.04
Property Description
Permit in hand- Ready To Move In!!! Quality custom built 4 bedroom home with farmers porch. Open floor plan. Gourmet kitchen with large island and pantry. Open flow from the kitchen to family room that features a gas fireplace with plenty of room for entertaining. First floor office and mud room. Hardwood flooring and custom detail through out the first floor. Second floor has master suite with walk in closet, master bathroom with soaker tub, beautiful tiled shower with his and her vanities. Three additional bedrooms, with full bathroom and separate laundry room also located all on the 2nd floor. A 14’X 21’ Trex deck. Located near the Ledgemont Country Club.
Location
State MA
County Bristol
Zoning R2
Direction use GPS
Rooms
Basement Full, Interior Entry, Sump Pump, Concrete
Primary Bedroom Level Second
Dining Room Flooring - Hardwood, French Doors, Recessed Lighting
Kitchen Flooring - Hardwood, Dining Area, Pantry, Countertops - Stone/Granite/Solid, Kitchen Island, Deck - Exterior, Open Floorplan, Recessed Lighting
Interior
Interior Features Closet, Mud Room
Heating Forced Air, Natural Gas
Cooling Central Air
Flooring Tile, Carpet, Hardwood, Flooring - Hardwood
Fireplaces Number 1
Fireplaces Type Living Room
Appliance Gas Water Heater, Tankless Water Heater, Range, Dishwasher, Microwave, Refrigerator, Range Hood, Plumbed For Ice Maker
Laundry Flooring - Stone/Ceramic Tile, Gas Dryer Hookup, Second Floor
Exterior
Exterior Feature Porch, Deck - Composite, Rain Gutters
Garage Spaces 2.0
Community Features Public Transportation, Shopping, Park, Golf, Medical Facility, Conservation Area, Highway Access, Public School, T-Station
Utilities Available for Gas Range, for Gas Dryer, Icemaker Connection
Roof Type Shingle,Metal
Total Parking Spaces 4
Garage Yes
Building
Lot Description Cleared, Level
Foundation Concrete Perimeter
Sewer Private Sewer
Water Public
Schools
Elementary Schools Mildred Aitken
Middle Schools Hurley
High Schools Seekonk
Others
Senior Community false
Read Less Info
Want to know what your home might be worth? Contact us for a FREE valuation!

Our team is ready to help you sell your home for the highest possible price ASAP
Bought with Non Member • Non Member Office
GET MORE INFORMATION

REALTOR®






