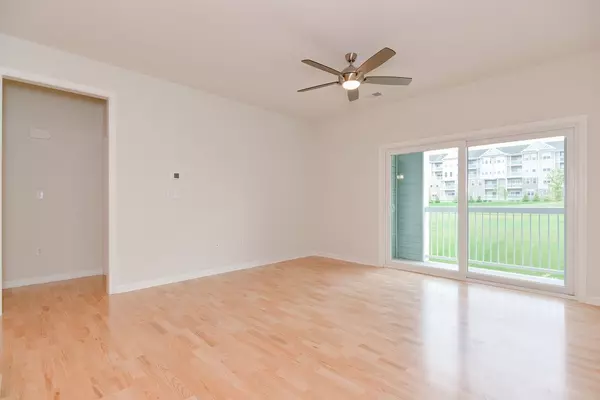$479,900
$479,900
For more information regarding the value of a property, please contact us for a free consultation.
1 Bed
1 Bath
1,030 SqFt
SOLD DATE : 10/08/2024
Key Details
Sold Price $479,900
Property Type Condo
Sub Type Condominium
Listing Status Sold
Purchase Type For Sale
Square Footage 1,030 sqft
Price per Sqft $465
MLS Listing ID 73271957
Sold Date 10/08/24
Bedrooms 1
Full Baths 1
HOA Fees $362/mo
Year Built 2024
Tax Year 2024
Property Description
GREAT OPPORTUNITY! BRAND NEW MAGNOLIA MODEL READY FOR FAST CLOSE & MOVE-IN! Seller just closed & must sell for personal reasons. No furniture moved in (some photos virtually staged). Don't wait until 2025 for your desirable Magnolia design. Also, this is UNDERPRICED vs similar units through builder. Pulte warranties transferable. Includes premier heated garage parking space next to the elevator! You will be wowed by the majestic Living Room & private balcony vista of the expansive courtyard, replete w/ walkways, benches, & gazebo. More upgrades - under cabinet lighting, hardwoods throughout including Main Bedroom, upgraded Bath tile & toilet, & added ceiling fans in Living Room & Main Bedroom. 9 ft ceilings. Main Bedroom fits a King size bed & has walk-in closet. Practical Flex Room provides office / hobby space & double closet storage. Spectacular Clubhouse w/ fitness room & much more. Heated Pool & Lifestyle Director keeps this 55+ Adult Community active. Condo living at its best!
Location
State MA
County Worcester
Zoning RES
Direction Rt 9 to 250 Lyman St, L turn into New Chauncy Lake entrance, follow to Peters Farm Way to Building 6
Rooms
Basement N
Primary Bedroom Level Main, First
Kitchen Dining Area, Pantry, Kitchen Island, Open Floorplan, Recessed Lighting, Stainless Steel Appliances, Flooring - Engineered Hardwood
Interior
Interior Features Closet - Double, Den
Heating Forced Air, Natural Gas
Cooling Central Air
Flooring Tile, Engineered Hardwood, Flooring - Engineered Hardwood
Appliance Range, Dishwasher, Disposal, Microwave, Washer, Dryer, Plumbed For Ice Maker
Laundry Flooring - Stone/Ceramic Tile, Main Level, Electric Dryer Hookup, Washer Hookup, First Floor, In Unit
Exterior
Exterior Feature Balcony, Gazebo, Screens, Professional Landscaping, Sprinkler System, Tennis Court(s), Other
Garage Spaces 1.0
Pool Association, In Ground, Heated
Community Features Public Transportation, Shopping, Pool, Tennis Court(s), Park, Walk/Jog Trails, Stable(s), Golf, Medical Facility, Laundromat, Bike Path, Conservation Area, Highway Access, House of Worship, Private School, T-Station, Adult Community
Utilities Available for Electric Range, for Electric Oven, for Electric Dryer, Washer Hookup, Icemaker Connection
Waterfront Description Waterfront,Beach Front,Lake,Walk to,Lake/Pond,0 to 1/10 Mile To Beach,Beach Ownership(Public)
Roof Type Shingle
Garage Yes
Building
Story 1
Sewer Public Sewer
Water Public
Schools
High Schools Westborough Hs
Others
Pets Allowed Yes w/ Restrictions
Senior Community true
Read Less Info
Want to know what your home might be worth? Contact us for a FREE valuation!

Our team is ready to help you sell your home for the highest possible price ASAP
Bought with Maria Babakhanova • Redfin Corp.
GET MORE INFORMATION
REALTOR®






