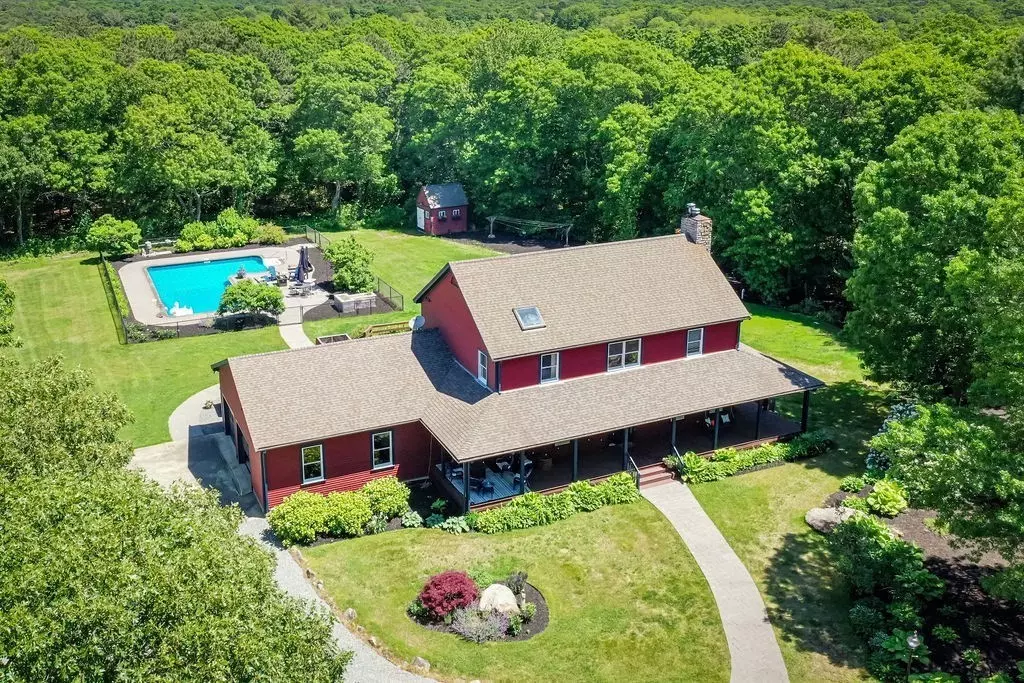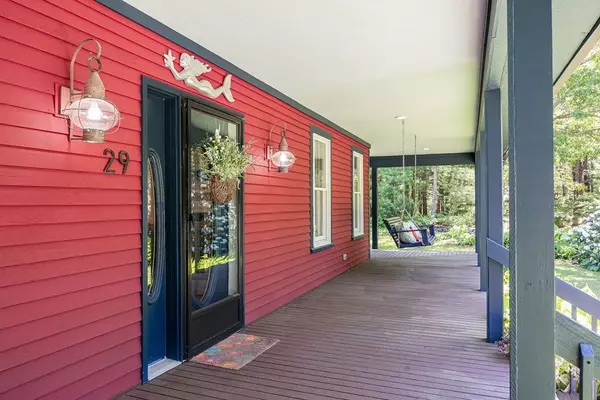$1,385,000
$1,563,000
11.4%For more information regarding the value of a property, please contact us for a free consultation.
4 Beds
3 Baths
2,600 SqFt
SOLD DATE : 10/04/2024
Key Details
Sold Price $1,385,000
Property Type Single Family Home
Sub Type Single Family Residence
Listing Status Sold
Purchase Type For Sale
Square Footage 2,600 sqft
Price per Sqft $532
MLS Listing ID 73253154
Sold Date 10/04/24
Style Colonial
Bedrooms 4
Full Baths 3
HOA Y/N false
Year Built 1989
Annual Tax Amount $5,259
Tax Year 2024
Lot Size 1.990 Acres
Acres 1.99
Property Description
Just minutes from the soft, sandy shore of Old Silver Beach you will find your private oasis at 29 Longview Road. At the end of a quiet, dead end road, be wowed with the lush, mature landscaping, tucked away charm, and expansive lot. This home has been loved by the same family since it was built. Approach the front and see the grand wrap around farmers porch. Unwind on the porch swings and catch the beautiful sunsets. This nearly 2 acre estate has so much space to enjoy. Choose to relax in the refreshing in-ground pool or lounge on the expansive back deck. Take a rinse in the outdoor shower. It's all here! Inside find a welcoming entry way with access to the living, dining room, or kitchen. When cool, follow the warmth of the wood burning fireplace to the spacious living room with hardwood floors and lots of natural light. A freshly painted kitchen, a large dining room, a full bath, and laundry room with ample storage complete the first floor. Upstairs are all four bedrooms. Come see!!
Location
State MA
County Barnstable
Area North Falmouth
Zoning RB
Direction Follow 28A to North Falmouth rotary, take Curley Blvd towards Old Silver Beach, There is a driveway
Rooms
Basement Full, Interior Entry, Garage Access, Concrete, Unfinished
Primary Bedroom Level Second
Dining Room Flooring - Hardwood
Kitchen Flooring - Stone/Ceramic Tile, Dining Area, Countertops - Stone/Granite/Solid, Kitchen Island, Breakfast Bar / Nook, Cabinets - Upgraded, Exterior Access, Recessed Lighting, Gas Stove
Interior
Heating Baseboard, Natural Gas
Cooling Central Air
Flooring Tile, Carpet, Hardwood
Fireplaces Number 1
Fireplaces Type Living Room
Appliance Gas Water Heater, Range, Dishwasher, Microwave, Refrigerator, Washer, Dryer
Laundry First Floor, Gas Dryer Hookup, Washer Hookup
Exterior
Exterior Feature Porch, Deck, Pool - Inground, Storage, Professional Landscaping, Sprinkler System, Outdoor Shower
Garage Spaces 2.0
Pool In Ground
Community Features Shopping, Bike Path, Conservation Area, Highway Access, House of Worship
Utilities Available for Gas Range, for Gas Oven, for Gas Dryer, Washer Hookup, Generator Connection
Waterfront Description Beach Front,Ocean,1 to 2 Mile To Beach,Beach Ownership(Public)
Roof Type Shingle
Total Parking Spaces 18
Garage Yes
Private Pool true
Building
Lot Description Cleared, Level
Foundation Concrete Perimeter
Sewer Private Sewer
Water Public
Schools
Elementary Schools North Falmouth
Middle Schools Morse Pond
High Schools Falmouth High
Others
Senior Community false
Acceptable Financing Contract
Listing Terms Contract
Read Less Info
Want to know what your home might be worth? Contact us for a FREE valuation!

Our team is ready to help you sell your home for the highest possible price ASAP
Bought with Amaru Realty • Keller Williams Realty
GET MORE INFORMATION

REALTOR®






