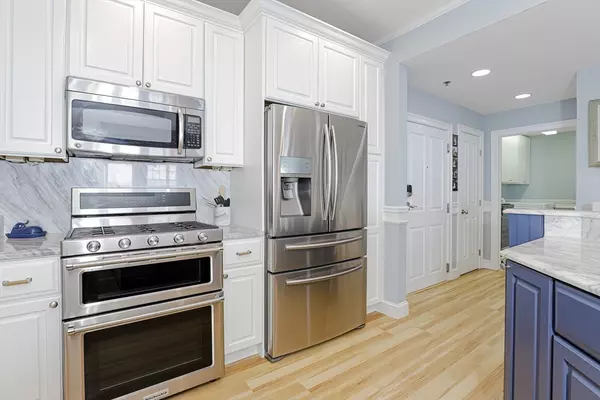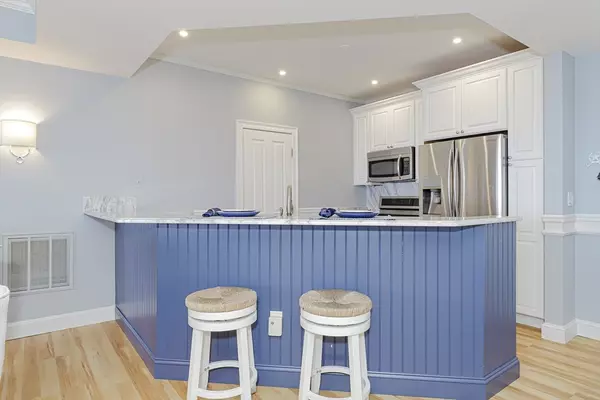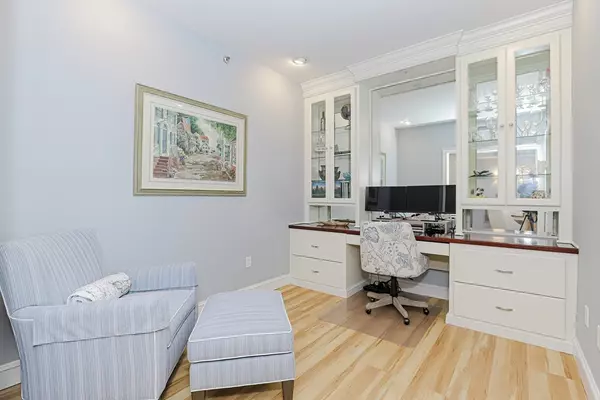$869,900
$869,900
For more information regarding the value of a property, please contact us for a free consultation.
2 Beds
2 Baths
1,492 SqFt
SOLD DATE : 10/01/2024
Key Details
Sold Price $869,900
Property Type Condo
Sub Type Condominium
Listing Status Sold
Purchase Type For Sale
Square Footage 1,492 sqft
Price per Sqft $583
MLS Listing ID 73216523
Sold Date 10/01/24
Bedrooms 2
Full Baths 2
HOA Fees $564/mo
Year Built 2005
Annual Tax Amount $7,039
Tax Year 2024
Property Description
Indulge in luxury living at The Villages on Mt. Hope Bay. This furnished condo boasts stunning West Facing views of Mt. Hope Bay and Mt. Hope Bridge from every room. Featuring 6 rooms, 2 bedrooms, 2 baths, plus office with custom built-ins, all on one level, it's meticulously designed. Chef's dream kitchen with nautical blue & white cabinetry, Brazilian marble counters, top-notch appliances. Split floor plan for privacy, including a murphy bed in guest room. Primary suite offers tranquility with double closets, custom wall, luxurious bath. Private balcony for bay life enjoyment. Exclusive 55+ gated community with clubhouse, gym, pool, tennis, social activities. Convenient to Newport, Providence, Bristol, ferry services to Block Island, Nantucket, Martha’s Vineyard. Fully furnished preferred but optional and turnkey, Million Dollar View for Under a Million! Don't miss this opportunity to embrace Southcoast living.
Location
State RI
County Newport
Zoning res
Direction Route 24 to Tiverton Exit or GPS.
Rooms
Basement N
Primary Bedroom Level Main, First
Dining Room Open Floorplan, Crown Molding, Tray Ceiling(s)
Kitchen Closet, Pantry, Countertops - Stone/Granite/Solid, Breakfast Bar / Nook, Cabinets - Upgraded, Open Floorplan, Recessed Lighting, Stainless Steel Appliances, Wainscoting, Wine Chiller, Gas Stove, Lighting - Overhead, Crown Molding
Interior
Interior Features Bathroom - Half, Sitting Room, Elevator
Heating Forced Air, Natural Gas, Fireplace(s)
Cooling Central Air
Flooring Tile, Vinyl, Flooring - Wall to Wall Carpet
Fireplaces Number 1
Appliance Range, Dishwasher, Disposal, Microwave, Refrigerator, Washer, Dryer, Wine Refrigerator
Laundry Closet/Cabinets - Custom Built, Main Level, Gas Dryer Hookup, Washer Hookup, First Floor, In Unit
Exterior
Exterior Feature Deck - Roof, Deck - Wood, Deck - Vinyl, Patio, Garden, Professional Landscaping, Sprinkler System, Tennis Court(s)
Garage Spaces 2.0
Pool Association, In Ground, Heated
Community Features Public Transportation, Shopping, Pool, Tennis Court(s), Park, Walk/Jog Trails, Stable(s), Golf, Medical Facility, Bike Path, Highway Access, House of Worship, Marina, Private School, Public School, Adult Community
Utilities Available for Gas Oven, for Gas Dryer, Washer Hookup
Waterfront Description Waterfront,Beach Front,Bay,Walk to,Access,Public,Beach Access,Bay,Ocean,1/2 to 1 Mile To Beach,Beach Ownership(Public)
Roof Type Shingle
Total Parking Spaces 2
Garage Yes
Building
Story 1
Sewer Public Sewer
Water Public
Others
Pets Allowed Yes w/ Restrictions
Senior Community true
Read Less Info
Want to know what your home might be worth? Contact us for a FREE valuation!

Our team is ready to help you sell your home for the highest possible price ASAP
Bought with Non Member • Non Member Office
GET MORE INFORMATION

REALTOR®






