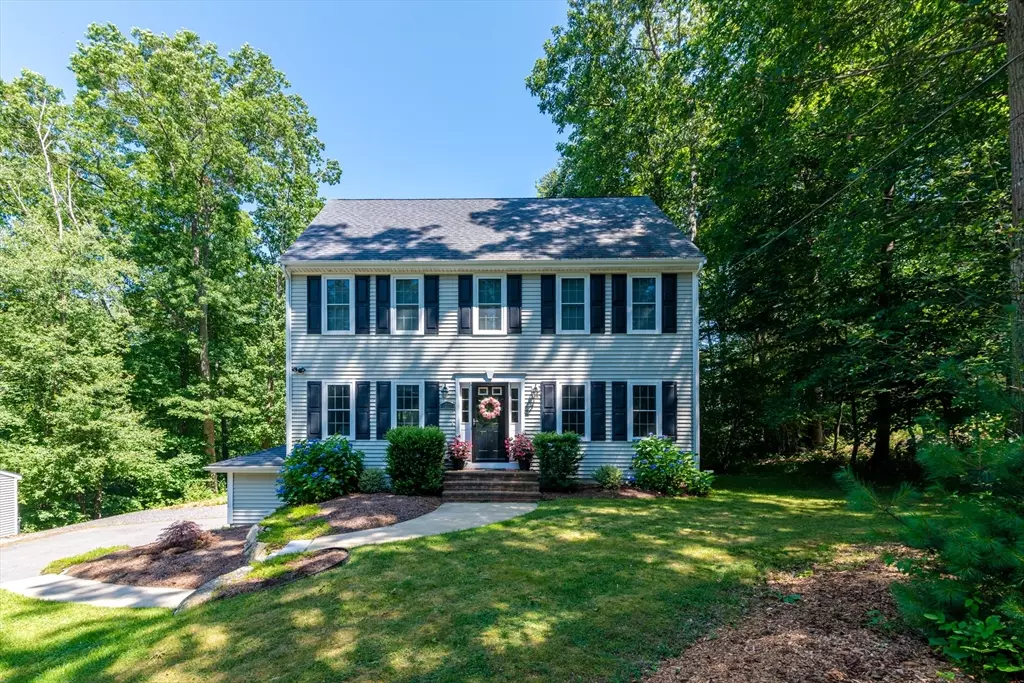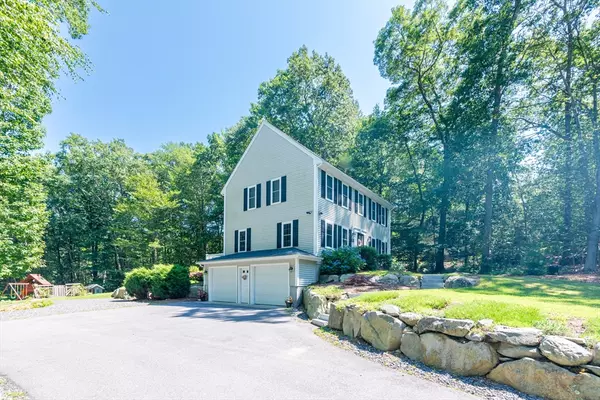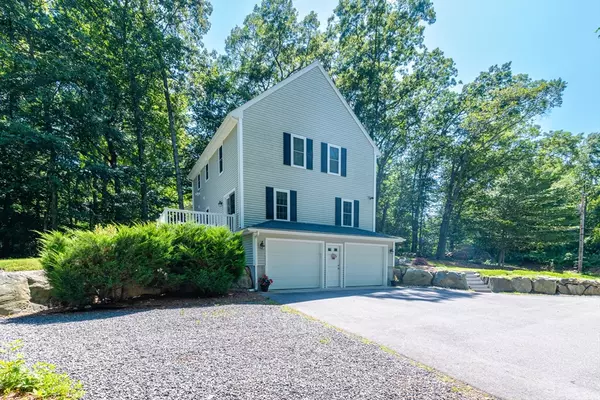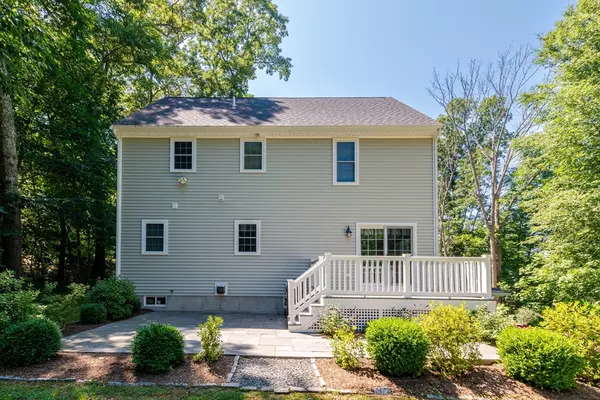$650,000
$635,000
2.4%For more information regarding the value of a property, please contact us for a free consultation.
3 Beds
2 Baths
1,828 SqFt
SOLD DATE : 10/01/2024
Key Details
Sold Price $650,000
Property Type Single Family Home
Sub Type Single Family Residence
Listing Status Sold
Purchase Type For Sale
Square Footage 1,828 sqft
Price per Sqft $355
MLS Listing ID 73266072
Sold Date 10/01/24
Style Colonial
Bedrooms 3
Full Baths 2
HOA Y/N false
Year Built 2013
Annual Tax Amount $7,056
Tax Year 2024
Lot Size 0.800 Acres
Acres 0.8
Property Description
Beautifully appointed, this stand-out colonial is an absolute must-see! Built in 2013, the house sits on a cleared & landscaped private .8 acre lot. This home was built for entertaining with a fantastic open floor plan. The kitchen with granite counters, stainless appliances and large center island flows nicely to an informal dining area and onto the living room. A formal dining room/flex space and full bath complete the first floor. Windows cover the perimeter of the space, bringing in tons of natural light and a great view of the large back yard. Sliders off the kitchen lead to the back deck, paver patio and onto the yard with spacious raised bed garden, play house and swing set - all which convey with the house. The 2nd floor offers a primary bedroom with walk in closet & laundry room (with the plumbing there, a 3rd full bath would be an easy add).
Location
State MA
County Bristol
Zoning 101 - RES
Direction Take Rt. 44 to Williams St., and the house is located just after Center St..
Rooms
Basement Full, Partially Finished, Walk-Out Access, Interior Entry, Garage Access, Concrete
Primary Bedroom Level Second
Interior
Interior Features Exercise Room
Heating Baseboard, Oil
Cooling Central Air
Flooring Tile, Hardwood
Appliance Tankless Water Heater, Range, Dishwasher, Microwave, Refrigerator, Washer, Dryer
Laundry Second Floor, Washer Hookup
Exterior
Exterior Feature Deck, Deck - Composite, Patio, Rain Gutters, Storage, Screens, Garden
Garage Spaces 2.0
Community Features Shopping, Park, Walk/Jog Trails, Stable(s), Golf, Medical Facility, Bike Path, Conservation Area, Highway Access, Private School, Public School
Utilities Available for Electric Range, for Electric Oven, Washer Hookup
Roof Type Shingle
Total Parking Spaces 8
Garage Yes
Building
Lot Description Cleared, Level
Foundation Concrete Perimeter
Sewer Private Sewer
Water Public
Schools
Elementary Schools Dighton Element
Middle Schools Dighton Middle
High Schools Dighton-Rehobot
Others
Senior Community false
Read Less Info
Want to know what your home might be worth? Contact us for a FREE valuation!

Our team is ready to help you sell your home for the highest possible price ASAP
Bought with Marlene Sequeira • The Mello Group, Inc.
GET MORE INFORMATION

REALTOR®






