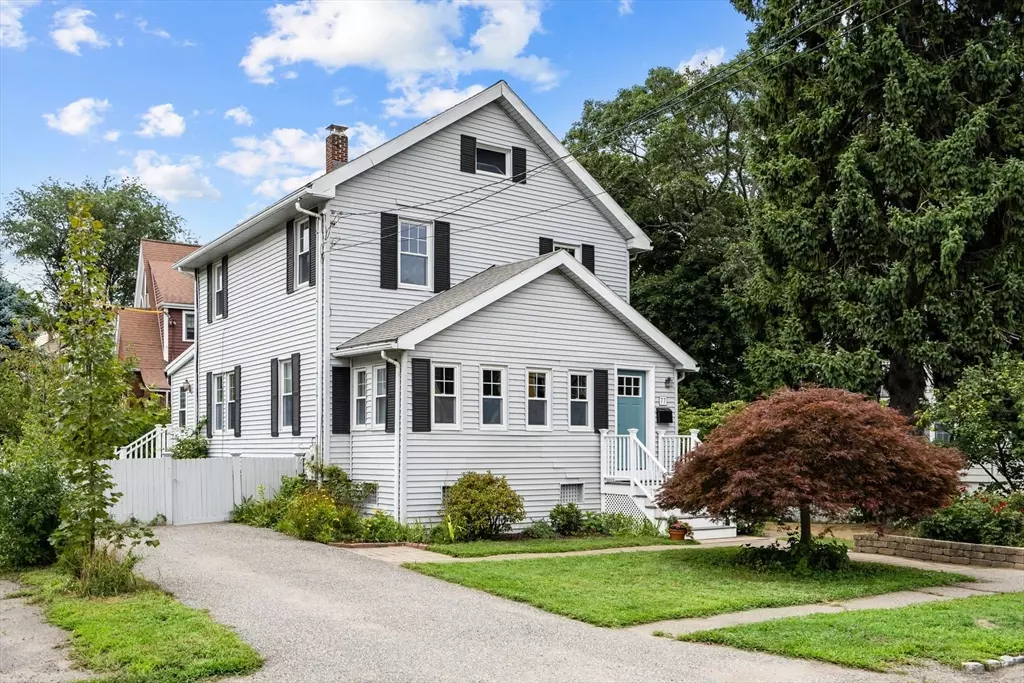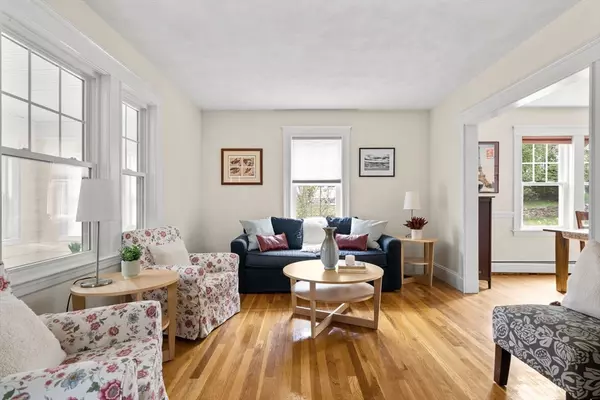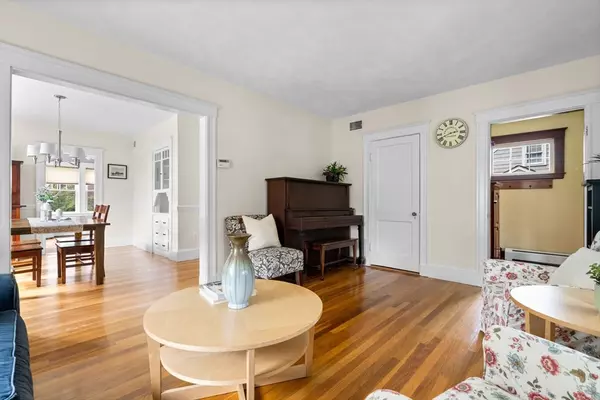$1,303,000
$1,149,000
13.4%For more information regarding the value of a property, please contact us for a free consultation.
3 Beds
3 Baths
2,000 SqFt
SOLD DATE : 09/30/2024
Key Details
Sold Price $1,303,000
Property Type Single Family Home
Sub Type Single Family Residence
Listing Status Sold
Purchase Type For Sale
Square Footage 2,000 sqft
Price per Sqft $651
MLS Listing ID 73280431
Sold Date 09/30/24
Style Colonial
Bedrooms 3
Full Baths 3
HOA Y/N false
Year Built 1925
Annual Tax Amount $10,937
Tax Year 2024
Lot Size 6,098 Sqft
Acres 0.14
Property Description
Located in the highly sought-after Brackett School district and close to Robbins Park, this sunny, spacious 3-bed, 3-bath single family home combines charm & convenience. The 1st floor boasts a stunning flow of living spaces that includes a spacious living room, a dining room with built-ins, and a cozy family room or guest suite with an attached full bath. The large, well-appointed kitchen with pantry follows, offering plenty of space for cooking and gathering. With high ceilings & hardwood floors throughout, this home is designed for comfort and style. Upstairs, three well-sized bedrooms share a full bath, plus a partial view of Boston. The partially finished basement adds a playroom, home office, and an additional full bath. The storybook yard features apple trees, a Japanese red maple, lilac bushes, and variety of berries. Easy access to public transportation, Arlington Center, and highways, makes this home a rare find. Seller welcomes offers with requests for buyer concessions.
Location
State MA
County Middlesex
Zoning R1
Direction Eastern Ave or Hawthorne to Grand View.
Rooms
Family Room Ceiling Fan(s), Closet, Flooring - Hardwood
Basement Full, Partially Finished
Primary Bedroom Level Second
Dining Room Closet/Cabinets - Custom Built, Flooring - Hardwood, Lighting - Overhead
Kitchen Flooring - Hardwood, Pantry, Countertops - Upgraded, Lighting - Overhead
Interior
Interior Features Lighting - Overhead, Bonus Room
Heating Baseboard, Electric Baseboard, Oil
Cooling Central Air
Flooring Tile, Laminate, Hardwood
Appliance Water Heater, Range, Dishwasher, Disposal, Microwave, Refrigerator, Washer, Dryer
Laundry In Basement, Electric Dryer Hookup
Exterior
Exterior Feature Porch - Enclosed, Patio, Rain Gutters, Storage, Fenced Yard, City View(s), Fruit Trees
Fence Fenced
Community Features Public Transportation, Park, Walk/Jog Trails, Conservation Area, Highway Access, Public School, Sidewalks
Utilities Available for Electric Range, for Electric Dryer
View Y/N Yes
View City View(s), City
Roof Type Shingle
Total Parking Spaces 2
Garage No
Building
Lot Description Corner Lot, Level
Foundation Block
Sewer Public Sewer
Water Public
Schools
Elementary Schools Brackett
Middle Schools Gibbs/Ottoson
High Schools Ahs
Others
Senior Community false
Read Less Info
Want to know what your home might be worth? Contact us for a FREE valuation!

Our team is ready to help you sell your home for the highest possible price ASAP
Bought with Daniel Kessinger • Redfin Corp.
GET MORE INFORMATION

REALTOR®






