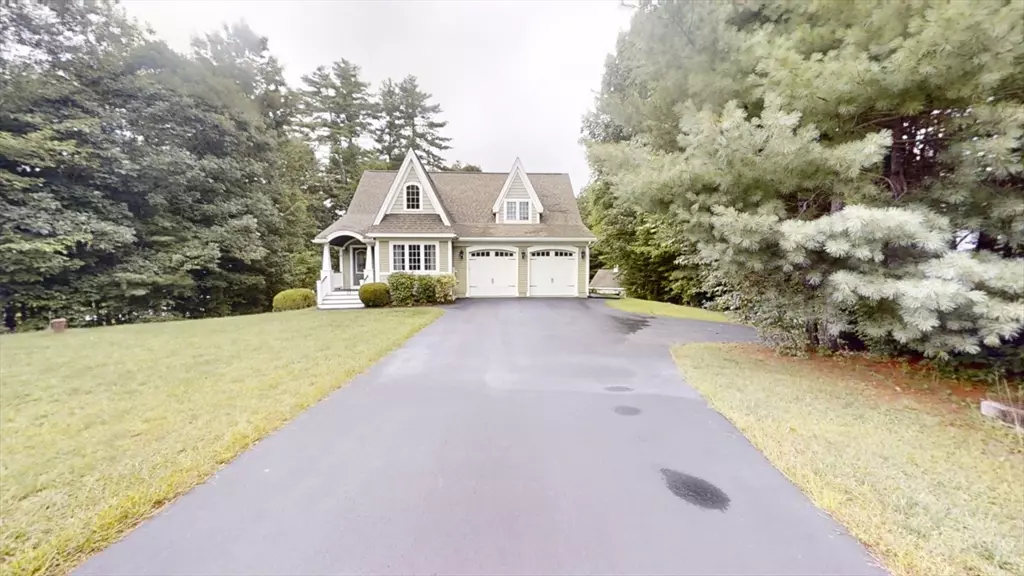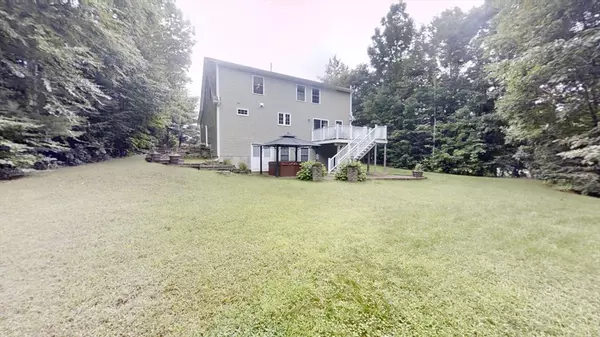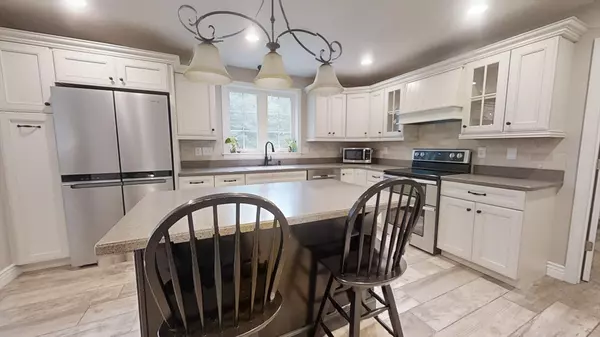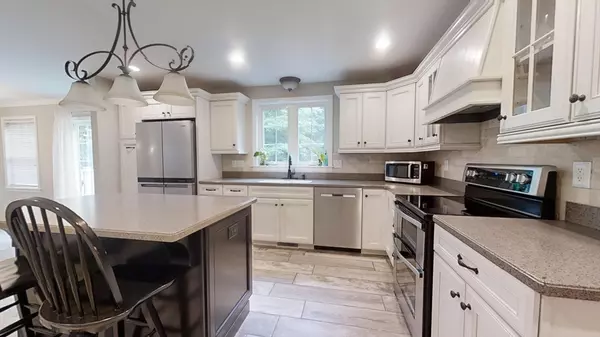$700,000
$729,900
4.1%For more information regarding the value of a property, please contact us for a free consultation.
3 Beds
3 Baths
2,052 SqFt
SOLD DATE : 09/27/2024
Key Details
Sold Price $700,000
Property Type Single Family Home
Sub Type Single Family Residence
Listing Status Sold
Purchase Type For Sale
Square Footage 2,052 sqft
Price per Sqft $341
Subdivision Breck Ridge Estate
MLS Listing ID 73279191
Sold Date 09/27/24
Style Cape
Bedrooms 3
Full Baths 3
HOA Y/N false
Year Built 2011
Annual Tax Amount $9,507
Tax Year 2024
Lot Size 0.930 Acres
Acres 0.93
Property Description
Welcome to Breckenridge Estates! Impressive inside and out! Meticulous and spacious landscape and patio/deck greet you for four season living! Newly painted, new appliances, architectural beauty with crown molding! Expansive kitchen with island/bar and plentiful additional cabinet space! Open floor plan. First floor office has custom cabinets. French doors lead to a custom stairway to second floor. Generous main bedroom with cedar closet, tiled main bath suite, and walk in closet. A cozy reading nook, a full service laundry room with bath and closet door. Central vac. Close to elementary, middle, and high school campus. Bustling downtown.Be prepared to be wowed!
Location
State NH
County Rockingham
Zoning Res
Direction rt 125 lf mains street to Bartlett st ,lft on academy,continue onto Prescott rd,lft ontoOlde Bridge
Rooms
Family Room Flooring - Stone/Ceramic Tile
Basement Partially Finished
Primary Bedroom Level Second
Dining Room Flooring - Stone/Ceramic Tile
Kitchen Flooring - Stone/Ceramic Tile, Countertops - Stone/Granite/Solid, Kitchen Island, Cabinets - Upgraded, Deck - Exterior, Open Floorplan, Recessed Lighting, Lighting - Overhead, Crown Molding
Interior
Interior Features Closet/Cabinets - Custom Built, Home Office, Play Room, Sitting Room, Central Vacuum
Heating Forced Air, Propane
Cooling Central Air
Flooring Tile, Flooring - Stone/Ceramic Tile
Appliance Water Heater, Range, Dishwasher, Microwave, Refrigerator, Freezer, Washer, Dryer
Laundry Closet/Cabinets - Custom Built, Flooring - Stone/Ceramic Tile, Countertops - Upgraded, First Floor
Exterior
Exterior Feature Porch, Deck, Patio, Storage
Garage Spaces 2.0
Roof Type Shingle
Total Parking Spaces 8
Garage Yes
Building
Lot Description Wooded, Cleared
Foundation Concrete Perimeter
Sewer Private Sewer
Water Private
Others
Senior Community false
Read Less Info
Want to know what your home might be worth? Contact us for a FREE valuation!

Our team is ready to help you sell your home for the highest possible price ASAP
Bought with Jennifer Delisle • Keller Williams Realty Metropolitan
GET MORE INFORMATION

REALTOR®






