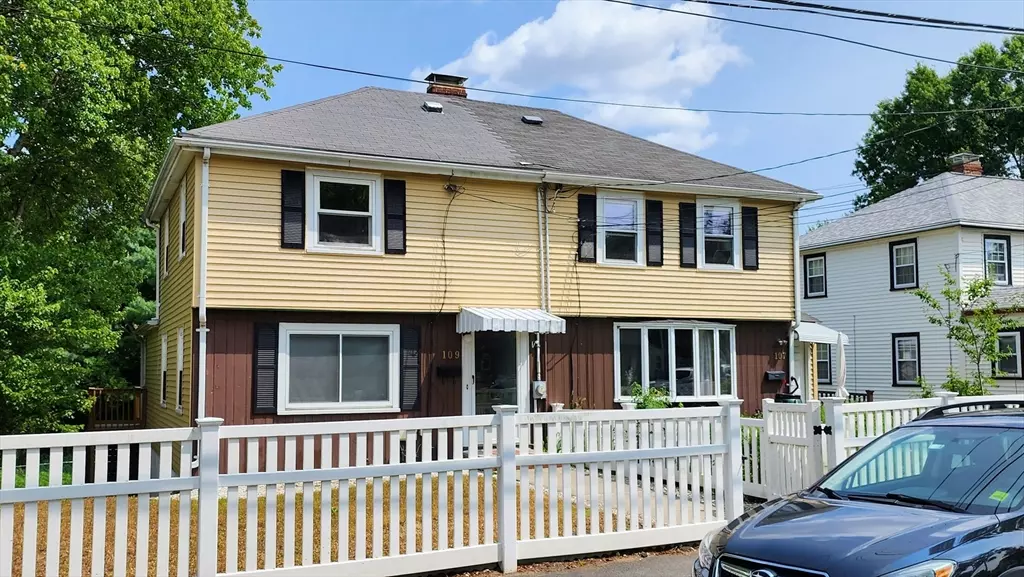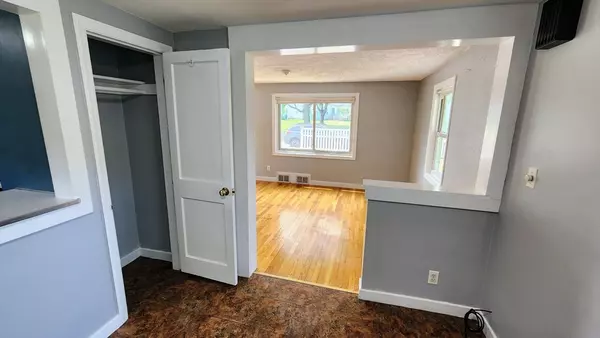$630,000
$645,000
2.3%For more information regarding the value of a property, please contact us for a free consultation.
2 Beds
1.5 Baths
1,181 SqFt
SOLD DATE : 09/26/2024
Key Details
Sold Price $630,000
Property Type Single Family Home
Sub Type Single Family Residence
Listing Status Sold
Purchase Type For Sale
Square Footage 1,181 sqft
Price per Sqft $533
MLS Listing ID 73276936
Sold Date 09/26/24
Style Cottage
Bedrooms 2
Full Baths 1
Half Baths 1
HOA Y/N false
Year Built 1947
Annual Tax Amount $5,617
Tax Year 2024
Lot Size 3,049 Sqft
Acres 0.07
Property Description
Welcome to your new home, nestled in a quiet neighborhood with the beautiful Alewife Greenway just behind it and shopping nearby! Freshly painted walls and newly refinished hardwood floors upstairs have the place shining ready for you to enjoy. This home has plenty of rooms to spread out in with both a front living room and a back family/office room with a dining area in between open to the kitchen; you are always ready to entertain. Plus, you can take the entertaining out onto the deck! You also get two additional rooms in the basement that are perfect for an office space, an exercise room, a game room, etc... It's open to your imagination. Additionally, a garage, with space for an extra car outside under the deck, help protect your vehicles from the elements. Lastly, you have plenty of garden space ready to landscape to your heart's content, and there is already an apple tree in the back to start. Come snatch this place before it's gone!
Location
State MA
County Middlesex
Zoning R1
Direction Google Maps, Apple Maps, or Waze takes you directly here.
Rooms
Family Room Bathroom - Half, Flooring - Wall to Wall Carpet, Deck - Exterior, Exterior Access
Basement Full, Partially Finished, Interior Entry, Garage Access
Primary Bedroom Level Second
Dining Room Closet, Flooring - Vinyl, Lighting - Pendant, Archway
Kitchen Flooring - Vinyl, Breakfast Bar / Nook, Stainless Steel Appliances, Lighting - Overhead
Interior
Interior Features Lighting - Overhead, Closet, Bonus Room
Heating Forced Air, Oil
Cooling Window Unit(s), 3 or More
Flooring Wood, Tile, Vinyl, Other
Appliance Electric Water Heater, Range, Disposal, Refrigerator, Washer/Dryer
Laundry In Basement, Electric Dryer Hookup, Washer Hookup
Exterior
Exterior Feature Deck, Fenced Yard, Fruit Trees, Kennel
Garage Spaces 1.0
Fence Fenced
Community Features Public Transportation, Shopping, Park, Walk/Jog Trails, Medical Facility, Laundromat, Bike Path, Conservation Area, Highway Access, Private School, Public School, T-Station, University
Utilities Available for Electric Range, for Electric Dryer, Washer Hookup
Roof Type Shingle
Total Parking Spaces 1
Garage Yes
Building
Lot Description Flood Plain
Foundation Block
Sewer Public Sewer
Water Public
Schools
Elementary Schools Thompson
Middle Schools Gibbs
High Schools Arlington High
Others
Senior Community false
Read Less Info
Want to know what your home might be worth? Contact us for a FREE valuation!

Our team is ready to help you sell your home for the highest possible price ASAP
Bought with Joe Stallone • J Stallone Realty Group
GET MORE INFORMATION

REALTOR®






