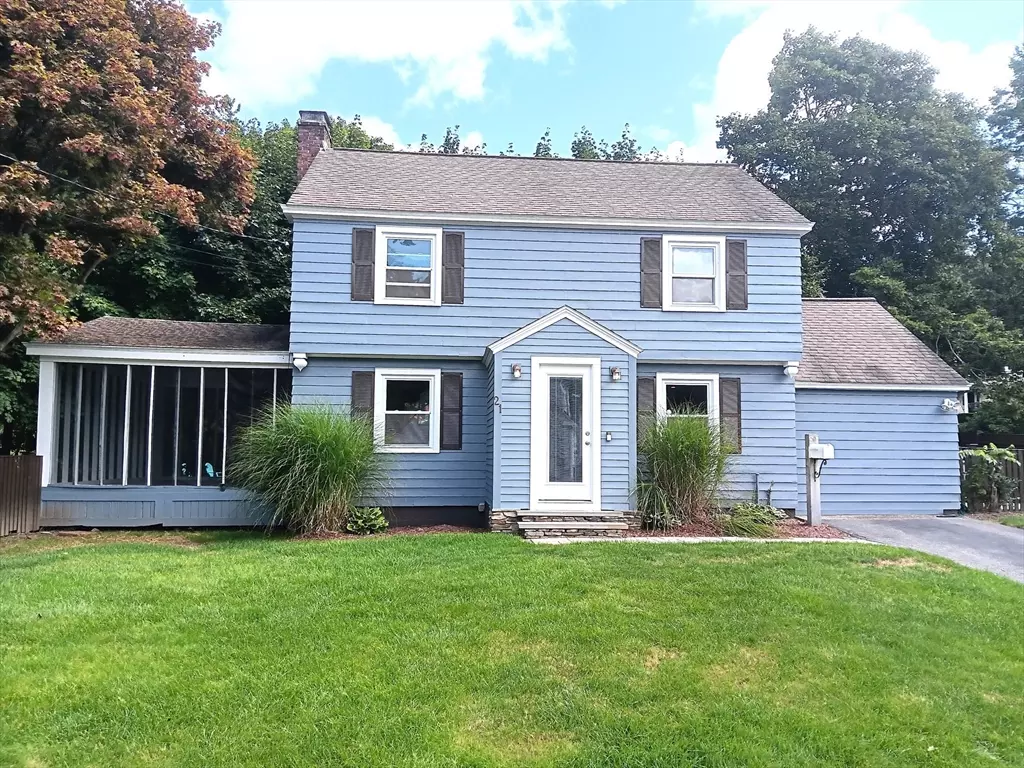$500,000
$469,000
6.6%For more information regarding the value of a property, please contact us for a free consultation.
3 Beds
2 Baths
1,589 SqFt
SOLD DATE : 09/24/2024
Key Details
Sold Price $500,000
Property Type Single Family Home
Sub Type Single Family Residence
Listing Status Sold
Purchase Type For Sale
Square Footage 1,589 sqft
Price per Sqft $314
MLS Listing ID 73281447
Sold Date 09/24/24
Style Colonial
Bedrooms 3
Full Baths 2
HOA Y/N false
Year Built 1939
Annual Tax Amount $5,618
Tax Year 2024
Lot Size 6,534 Sqft
Acres 0.15
Property Description
Welcome to this beautiful home on a corner lot offering an open floor plan designed for entertaining. The Main Floor has an oversize updated kitchen opening to a large dining area. The dining opens up to a stone patio with firepit and hot tub for relaxing evenings under the stars. In addition, on the main floor is a formal living room that flows into a large 3 season screened porch which is a wonderful extension to your living space. The main floor also has a main foyer and a 3/4 fully upgraded bath. Three Bedrooms are featured upstairs with an updated full bath. The basement boasts a good size bonus room, laundry and workshop. Minutes to highways 20, 290, mass pike and shopping, amenities, recreation, and parks. This is a must see!
Location
State MA
County Worcester
Zoning RA
Direction Central Ave to the corner of Garden St
Rooms
Basement Partially Finished, Interior Entry, Radon Remediation System, Concrete
Primary Bedroom Level Second
Dining Room Vaulted Ceiling(s), Flooring - Hardwood, Exterior Access
Kitchen Flooring - Stone/Ceramic Tile, Dining Area, Countertops - Stone/Granite/Solid, Breakfast Bar / Nook, Cabinets - Upgraded, Open Floorplan, Recessed Lighting, Stainless Steel Appliances, Lighting - Overhead
Interior
Interior Features Window Seat, Bonus Room, Foyer, Sun Room, Finish - Sheetrock
Heating Baseboard, Hot Water, Oil
Cooling None
Flooring Wood, Tile, Flooring - Wall to Wall Carpet, Flooring - Stone/Ceramic Tile
Fireplaces Number 1
Appliance Electric Water Heater, Range, Dishwasher, Disposal, Microwave, Refrigerator, Freezer, Washer, Dryer, Plumbed For Ice Maker
Laundry Electric Dryer Hookup, Washer Hookup, In Basement
Exterior
Exterior Feature Porch, Porch - Screened, Patio, Rain Gutters, Hot Tub/Spa, Fenced Yard
Fence Fenced
Community Features Shopping, Tennis Court(s), Park, Walk/Jog Trails, Golf, Medical Facility, Laundromat, Conservation Area, Highway Access, House of Worship, Public School
Utilities Available for Electric Range, for Electric Oven, for Electric Dryer, Washer Hookup, Icemaker Connection
Roof Type Shingle
Total Parking Spaces 2
Garage No
Building
Lot Description Corner Lot, Level
Foundation Block
Sewer Public Sewer
Water Public
Architectural Style Colonial
Schools
Elementary Schools Pakachoag
Middle Schools Auburn Middle
High Schools Auburn Senior
Others
Senior Community false
Read Less Info
Want to know what your home might be worth? Contact us for a FREE valuation!

Our team is ready to help you sell your home for the highest possible price ASAP
Bought with Stratton Vitikos • Gibbs Realty Inc.
GET MORE INFORMATION
REALTOR®






