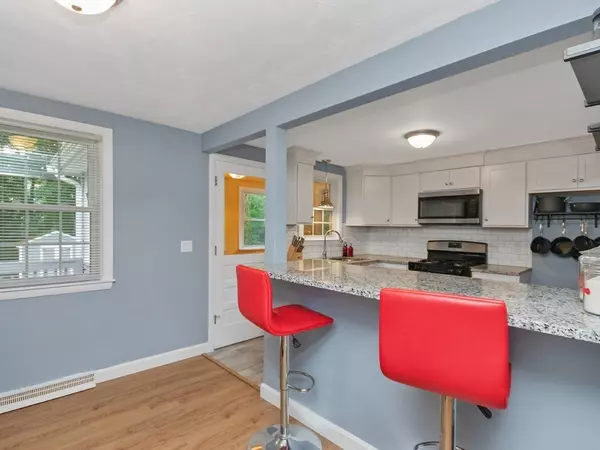$701,000
$729,000
3.8%For more information regarding the value of a property, please contact us for a free consultation.
4 Beds
2 Baths
2,084 SqFt
SOLD DATE : 09/26/2024
Key Details
Sold Price $701,000
Property Type Single Family Home
Sub Type Single Family Residence
Listing Status Sold
Purchase Type For Sale
Square Footage 2,084 sqft
Price per Sqft $336
MLS Listing ID 73268807
Sold Date 09/26/24
Style Raised Ranch
Bedrooms 4
Full Baths 2
HOA Y/N false
Year Built 1964
Annual Tax Amount $6,731
Tax Year 2024
Lot Size 0.460 Acres
Acres 0.46
Property Description
MODERN & UPDATED MOVE-IN READY RAISED RANCH with 10 rooms, 4 bdrs, 2 baths, 2 car garage, gas heat, and AC in a very popular neighborhood with sidewalks features NEW ROOF and GUTTERS (2021), NEW Lenox AC & CONDENSER (2022), NEW Valor GAS FIREPLACE and CHIMNEY LINER (2022), NEW 4-SEASON PORCH with NEW WINDOWS, INSULATION, and HEAT (2021), NEW MyQ Smart GARAGE DOOR OPENERS and SPRINGS (2022), NEW BATHROOM (2023), and REMODELED FAMILY ROOM (2023). The first floor has hardwood floors, updated white kitchen with granite counters, SS appliances, island, and opens to the 4-Season room and out to deck and downstairs to large wooded yard surrounded by conservation land with two sheds. One is for lawn tools and the other for car storage. About 1 mile to Rt. 95 and 3 commuter trains within 5 miles. Come discover the home you've been searching for!
Location
State MA
County Norfolk
Zoning R40
Direction Mechanic Street to Oak Street to Walter, Left onto Linda. Please use GPS
Rooms
Family Room Flooring - Wall to Wall Carpet, Recessed Lighting, Remodeled, Lighting - Overhead
Basement Full, Finished, Walk-Out Access, Interior Entry, Sump Pump
Primary Bedroom Level Main, First
Kitchen Flooring - Wood, Dining Area, Countertops - Stone/Granite/Solid, Kitchen Island, Breakfast Bar / Nook, Deck - Exterior, Exterior Access, Open Floorplan, Stainless Steel Appliances, Gas Stove, Lighting - Sconce, Lighting - Overhead, Flooring - Engineered Hardwood
Interior
Interior Features Lighting - Overhead, Closet, Office, Play Room, Sun Room, Internet Available - Unknown
Heating Central, Forced Air, Electric Baseboard, Natural Gas
Cooling Central Air
Flooring Tile, Hardwood, Wood Laminate, Engineered Hardwood, Flooring - Engineered Hardwood, Flooring - Wall to Wall Carpet, Flooring - Hardwood
Fireplaces Number 1
Appliance Gas Water Heater, Range, Dishwasher, Microwave, Refrigerator, Freezer, Washer, Dryer
Laundry Flooring - Wood, Electric Dryer Hookup, Gas Dryer Hookup, Remodeled, Lighting - Overhead, In Basement
Exterior
Exterior Feature Balcony / Deck, Porch - Enclosed, Deck - Wood, Rain Gutters, Storage, Professional Landscaping, Garden
Garage Spaces 2.0
Community Features Public Transportation, Shopping, Park, Walk/Jog Trails, Stable(s), Golf, Medical Facility, Laundromat, Bike Path, Conservation Area, Highway Access, House of Worship, Private School, Public School, T-Station, University, Sidewalks
Utilities Available for Gas Range, for Electric Dryer
View Y/N Yes
View Scenic View(s)
Roof Type Shingle
Total Parking Spaces 4
Garage Yes
Building
Lot Description Corner Lot, Wooded, Level
Foundation Concrete Perimeter
Sewer Private Sewer
Water Public
Schools
Elementary Schools Burrell
Middle Schools Ahern Middle
High Schools Foxboro High
Others
Senior Community false
Acceptable Financing Contract
Listing Terms Contract
Read Less Info
Want to know what your home might be worth? Contact us for a FREE valuation!

Our team is ready to help you sell your home for the highest possible price ASAP
Bought with Ikhlas Hussain • Camber Real Estate, Inc.
GET MORE INFORMATION

REALTOR®






