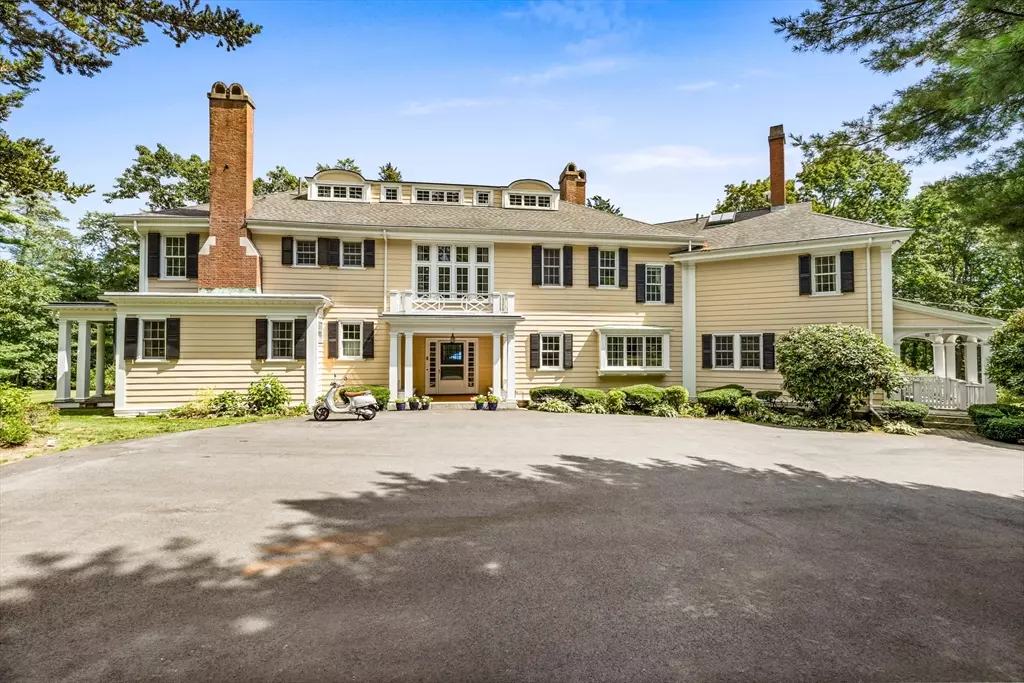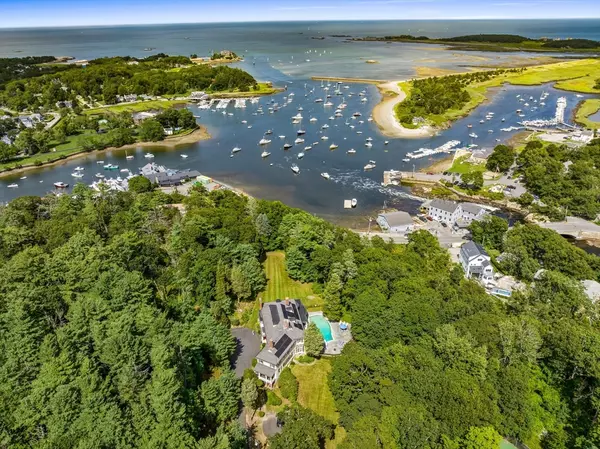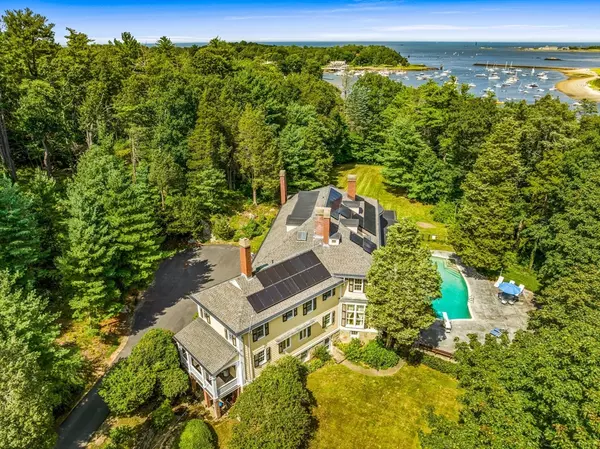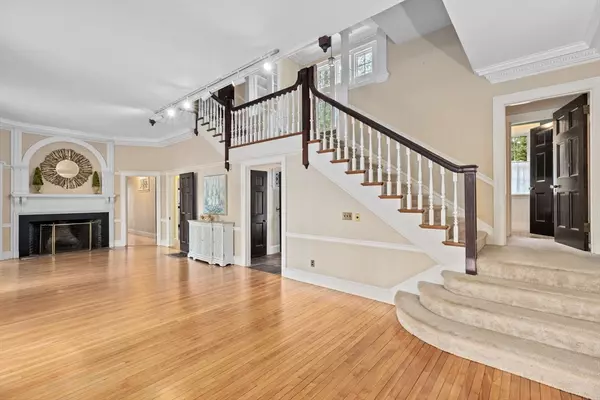$3,575,000
$4,000,000
10.6%For more information regarding the value of a property, please contact us for a free consultation.
10 Beds
7 Baths
7,951 SqFt
SOLD DATE : 09/24/2024
Key Details
Sold Price $3,575,000
Property Type Single Family Home
Sub Type Single Family Residence
Listing Status Sold
Purchase Type For Sale
Square Footage 7,951 sqft
Price per Sqft $449
MLS Listing ID 73215997
Sold Date 09/24/24
Style Colonial
Bedrooms 10
Full Baths 6
Half Baths 2
HOA Y/N false
Year Built 1910
Annual Tax Amount $42,123
Tax Year 2024
Lot Size 9.750 Acres
Acres 9.75
Property Description
Step into this historic estate, occupying an impressive 8,000 sq ft on a sprawling 9.75-acre lot enveloped in serene natural beauty. Beyond the imposing façade lies a world of luxury, where soaring ceilings & intricate moldings greet you in the grand foyer. Entertain guests in the formal living & dining rooms. Tucked away in a private corner of the home, discover the intimate yet dignified library, a retreat in its own right. Bring your ideas to the spacious kitchen, ripe for transformation into your dream culinary space. With 10 bedrooms & 6F 2H baths, there's ample space for family & guests alike to find their own peaceful sanctuary. Outside, vast expanses of land offer endless possibilities for outdoor enjoyment. Lounge by the pool, where refreshing swims are complemented by seasonal views of Cohasset Harbor, creating an idyllic backdrop for relaxation & entertainment. Experience the allure of this grand old home, where history meets modern comfort amidst the breathtaking landscape.
Location
State MA
County Norfolk
Zoning RB
Direction South Main or Cohasset Harbor to Summer St
Rooms
Family Room Flooring - Hardwood
Basement Full, Partially Finished, Interior Entry
Dining Room Closet/Cabinets - Custom Built, Flooring - Hardwood
Kitchen Flooring - Hardwood
Interior
Interior Features Closet/Cabinets - Custom Built, Closet
Heating Forced Air, Natural Gas
Cooling Window Unit(s)
Flooring Wood, Tile, Carpet, Flooring - Hardwood, Flooring - Wall to Wall Carpet
Fireplaces Number 8
Fireplaces Type Dining Room, Living Room, Master Bedroom
Appliance Range, Dishwasher, Refrigerator, Washer, Dryer
Laundry Flooring - Hardwood
Exterior
Exterior Feature Porch - Screened, Deck, Patio, Pool - Inground
Pool In Ground
Community Features Public Transportation, Shopping, Pool, Tennis Court(s), Park, Walk/Jog Trails, Golf, Bike Path, Conservation Area, House of Worship, Marina, Public School, T-Station
Utilities Available for Gas Range
Waterfront Description Beach Front,Ocean,1 to 2 Mile To Beach,Beach Ownership(Association)
Roof Type Shingle
Total Parking Spaces 15
Garage No
Private Pool true
Building
Lot Description Wooded
Foundation Concrete Perimeter
Sewer Public Sewer
Water Public
Schools
Elementary Schools Osgood/Deerhill
Middle Schools Cms
High Schools Chs
Others
Senior Community false
Read Less Info
Want to know what your home might be worth? Contact us for a FREE valuation!

Our team is ready to help you sell your home for the highest possible price ASAP
Bought with Cindy Dunn • Allison James Estates & Homes of MA, LLC
GET MORE INFORMATION

REALTOR®






