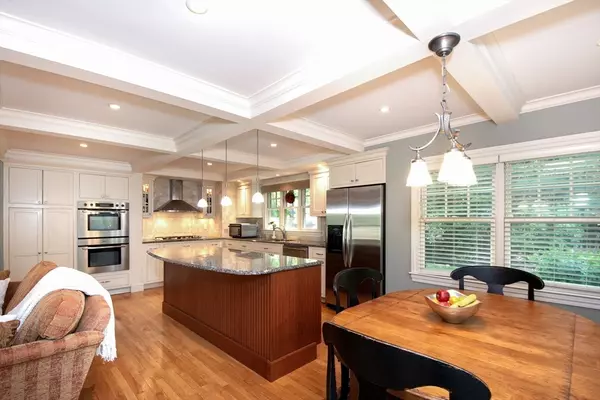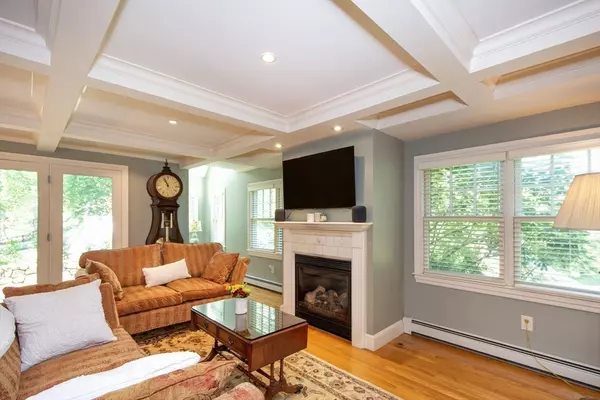$1,290,000
$1,350,000
4.4%For more information regarding the value of a property, please contact us for a free consultation.
4 Beds
3.5 Baths
3,838 SqFt
SOLD DATE : 09/16/2024
Key Details
Sold Price $1,290,000
Property Type Single Family Home
Sub Type Single Family Residence
Listing Status Sold
Purchase Type For Sale
Square Footage 3,838 sqft
Price per Sqft $336
Subdivision Lily Pond
MLS Listing ID 73248448
Sold Date 09/16/24
Bedrooms 4
Full Baths 3
Half Baths 1
HOA Y/N false
Year Built 2005
Annual Tax Amount $14,553
Tax Year 2024
Lot Size 0.460 Acres
Acres 0.46
Property Description
Situated by scenic Lily Pond, this beautifully expanded, renovated Cape has something for everyone! The spacious gourmet kitchen features dual wall ovens, granite countertops, coffered ceilings, stunning back splash, custom cabinetry, stainless steel appliances, and opens to a cozy family room complete with a welcoming gas fireplace. Skillfully handcrafted built-ins are featured throughout, a handsome home office, bright living room with an additional fireplace, which could easily be converted into a first floor primary Suite!! A formal dining, and 4 generous bedrooms. The partially finished basement leaves flexibility for a playroom, media room, or more. Fantastic outdoor space with seasonal pond views is complimented by expert masonry, perfect for al fresco dining. With so much to offer, this true New England home is a must see!!
Location
State MA
County Norfolk
Zoning RB
Direction 3A North, left on Beechwood to King St or 3A South, right on Pond St to King St
Rooms
Family Room Flooring - Hardwood
Basement Full, Crawl Space, Partially Finished, Sump Pump
Primary Bedroom Level Second
Dining Room Flooring - Hardwood
Kitchen Bathroom - Half, Flooring - Hardwood, Dining Area, Countertops - Stone/Granite/Solid
Interior
Interior Features Closet, Play Room, Mud Room
Heating Baseboard, Oil
Cooling Central Air
Flooring Hardwood, Flooring - Hardwood, Flooring - Wall to Wall Carpet, Flooring - Stone/Ceramic Tile
Fireplaces Number 2
Fireplaces Type Family Room, Living Room
Appliance Electric Water Heater, Range, Oven, Disposal, Microwave, Refrigerator
Laundry Second Floor
Exterior
Exterior Feature Patio, Stone Wall
Garage Spaces 1.0
Community Features Public Transportation, Shopping, Pool, Tennis Court(s), Park, Walk/Jog Trails, Conservation Area, House of Worship, Marina, Public School, T-Station
Utilities Available for Gas Range
Waterfront Description Beach Front,Harbor,Ocean,1 to 2 Mile To Beach,Beach Ownership(Public,Association)
View Y/N Yes
View Scenic View(s)
Roof Type Shingle
Total Parking Spaces 4
Garage Yes
Building
Lot Description Gentle Sloping
Foundation Concrete Perimeter
Sewer Public Sewer
Water Public
Schools
Elementary Schools Osgood/Deerhill
Middle Schools Cohasset Middle
High Schools Cohasset High
Others
Senior Community false
Acceptable Financing Contract
Listing Terms Contract
Read Less Info
Want to know what your home might be worth? Contact us for a FREE valuation!

Our team is ready to help you sell your home for the highest possible price ASAP
Bought with Christine Powers • Coldwell Banker Realty - Cohasset
GET MORE INFORMATION

REALTOR®






