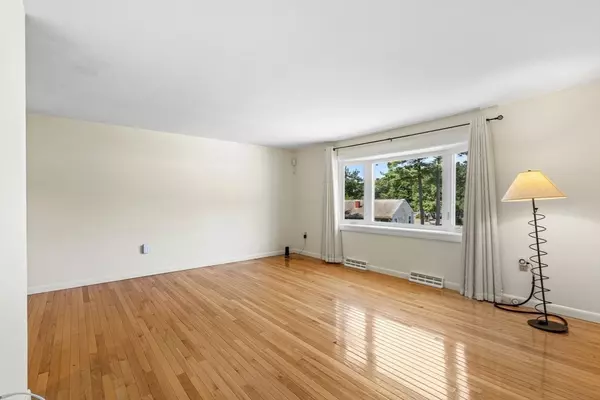$670,000
$639,900
4.7%For more information regarding the value of a property, please contact us for a free consultation.
3 Beds
1.5 Baths
1,976 SqFt
SOLD DATE : 09/11/2024
Key Details
Sold Price $670,000
Property Type Single Family Home
Sub Type Single Family Residence
Listing Status Sold
Purchase Type For Sale
Square Footage 1,976 sqft
Price per Sqft $339
MLS Listing ID 73271693
Sold Date 09/11/24
Style Split Entry
Bedrooms 3
Full Baths 1
Half Baths 1
HOA Y/N false
Year Built 1974
Annual Tax Amount $6,579
Tax Year 2024
Lot Size 0.570 Acres
Acres 0.57
Property Description
This well maintained split-level property sits on over a half acre lot and boasts a recently repaved driveway. Bright and sunny, the entire interior has just been professionally repainted and the gleaming hardwood floors accentuate the open floor plan. The gracious living room allows for views out over the front yard and provides ample space for entertaining. In the kitchen you'll find gleaming quartz countertops, stainless steel appliances and plenty of storage and counter space. Through the dining room, you'll pass through a slider and into the four season sunroom. Down the hall there is a full tiled bath and 3 generous sized bedrooms. Downstairs there is a large family room with a fireplace and an additional half bath. The laundry is located in the unfinished utility room and there is access to the one car garage form the interior. Outside is a spacious two level deck, room for gardens and plenty of parking. Located on a wide neighborhood street with sidewalks for strolling.
Location
State MA
County Middlesex
Zoning RES
Direction Boston Road to Heritage Road
Rooms
Family Room Flooring - Laminate
Basement Full, Partially Finished, Garage Access
Primary Bedroom Level First
Dining Room Flooring - Hardwood, Window(s) - Picture, Slider
Kitchen Flooring - Laminate, Countertops - Stone/Granite/Solid, Cabinets - Upgraded, Stainless Steel Appliances, Gas Stove
Interior
Interior Features Slider, Sun Room
Heating Forced Air, Natural Gas, Fireplace
Cooling Central Air
Flooring Wood, Tile, Vinyl, Carpet, Flooring - Wall to Wall Carpet, Flooring - Vinyl
Fireplaces Number 1
Fireplaces Type Family Room
Appliance Gas Water Heater, Range, Dishwasher, Refrigerator
Laundry Gas Dryer Hookup, Electric Dryer Hookup, Washer Hookup
Exterior
Exterior Feature Deck - Wood, Rain Gutters, Storage
Garage Spaces 1.0
Community Features Shopping, Highway Access, Public School
Utilities Available for Gas Range, for Gas Dryer, for Electric Dryer, Washer Hookup
Roof Type Shingle
Total Parking Spaces 6
Garage Yes
Building
Foundation Concrete Perimeter
Sewer Public Sewer
Water Public
Schools
Elementary Schools Parker
Middle Schools Marshall
High Schools Billerica Hs
Others
Senior Community false
Acceptable Financing Contract
Listing Terms Contract
Read Less Info
Want to know what your home might be worth? Contact us for a FREE valuation!

Our team is ready to help you sell your home for the highest possible price ASAP
Bought with Sam Takla • Coldwell Banker Realty - Framingham
GET MORE INFORMATION

REALTOR®






