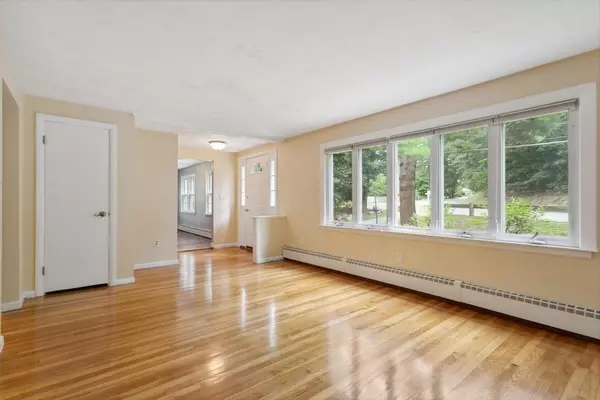$625,000
$599,000
4.3%For more information regarding the value of a property, please contact us for a free consultation.
3 Beds
1 Bath
1,700 SqFt
SOLD DATE : 09/12/2024
Key Details
Sold Price $625,000
Property Type Single Family Home
Sub Type Single Family Residence
Listing Status Sold
Purchase Type For Sale
Square Footage 1,700 sqft
Price per Sqft $367
MLS Listing ID 73277418
Sold Date 09/12/24
Style Ranch
Bedrooms 3
Full Baths 1
HOA Y/N false
Year Built 1955
Annual Tax Amount $6,913
Tax Year 2024
Lot Size 0.350 Acres
Acres 0.35
Property Description
Charming and updated, this single level ranch sits between two desirable neighborhoods and awaits its new owner! Side porch entry into a a pretty kitchen with newer cabinets, corian counters, tile back splash and a light & bright dining area or enter through the front door into a cozy living room with gas fireplace adorned by custom built in bookshelves. Gleaming hardwood floors, three bedrooms and a full bath complete the main level. The lower level is partially finished and has baseboard heat and electricity – add your own finishing touches and gain a play room, family room, home gym – whatever you like! Large-but-not-too-large level backyard with a shed and deck platform for alfresco dining and drinks abuts Eugley Park neighborhood near Hillview Country Club. You'll love this very special house at an attractive price! OFFER DEADLINE: Wednesday, 8/21 at 7pm.
Location
State MA
County Middlesex
Zoning RA
Direction North Street between Eugley Park East and Pine Ridge Road
Rooms
Basement Full, Partially Finished, Interior Entry, Sump Pump
Primary Bedroom Level First
Kitchen Flooring - Laminate, Countertops - Stone/Granite/Solid, Countertops - Upgraded, Cabinets - Upgraded, Exterior Access
Interior
Interior Features Play Room, Internet Available - Broadband, High Speed Internet
Heating Baseboard, Natural Gas
Cooling Window Unit(s)
Flooring Wood, Tile, Vinyl, Concrete
Fireplaces Number 1
Fireplaces Type Living Room
Appliance Gas Water Heater, Range, Dishwasher, Microwave, Refrigerator, Washer, Dryer
Laundry In Basement, Electric Dryer Hookup, Washer Hookup
Exterior
Exterior Feature Deck, Deck - Composite, Rain Gutters, Storage
Community Features Shopping, Tennis Court(s), Park, Walk/Jog Trails, Golf, Medical Facility
Utilities Available for Electric Range, for Electric Dryer, Washer Hookup
Roof Type Shingle
Total Parking Spaces 4
Garage No
Building
Lot Description Corner Lot, Level
Foundation Concrete Perimeter
Sewer Private Sewer
Water Public
Schools
Elementary Schools Jt Hood School
Middle Schools Nrms
High Schools Nrhs
Others
Senior Community false
Read Less Info
Want to know what your home might be worth? Contact us for a FREE valuation!

Our team is ready to help you sell your home for the highest possible price ASAP
Bought with Joelle Smith • Compass
GET MORE INFORMATION

REALTOR®






