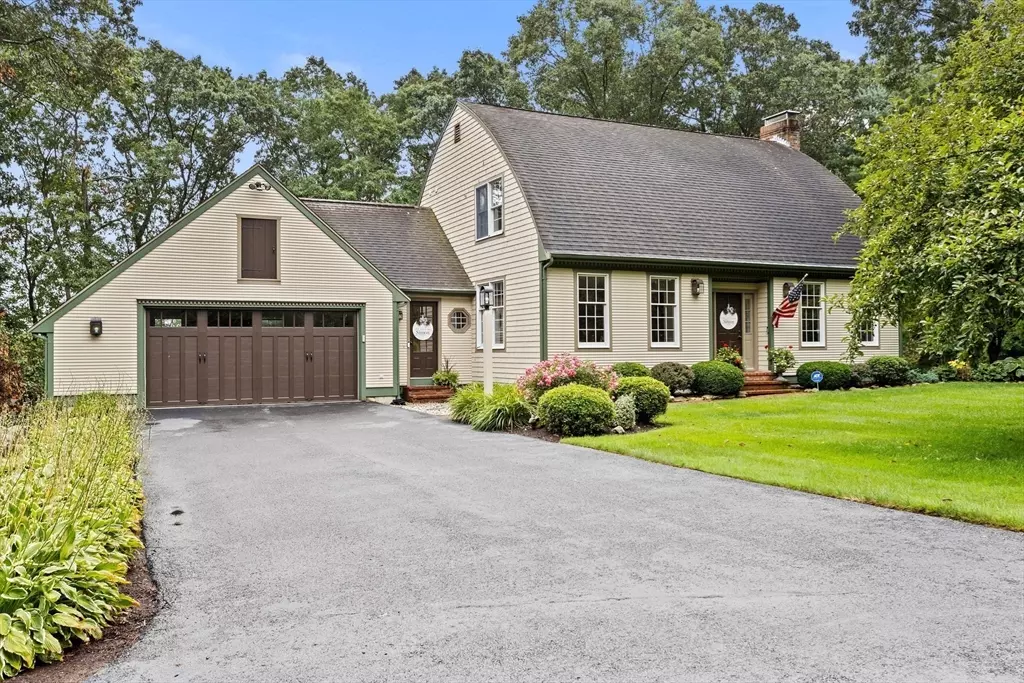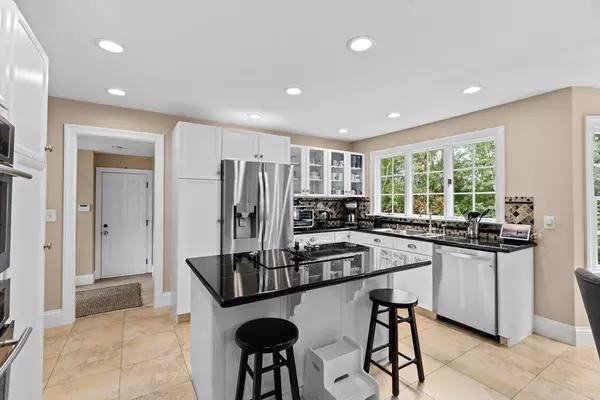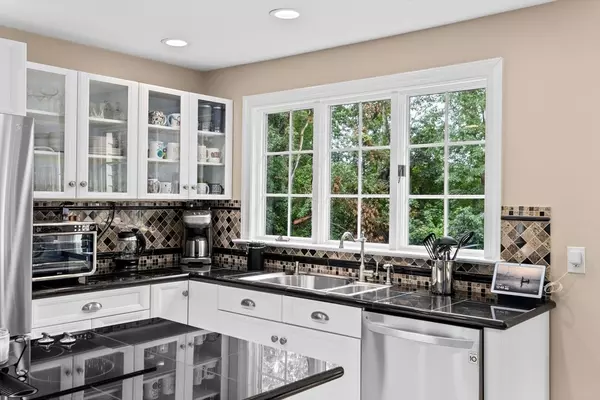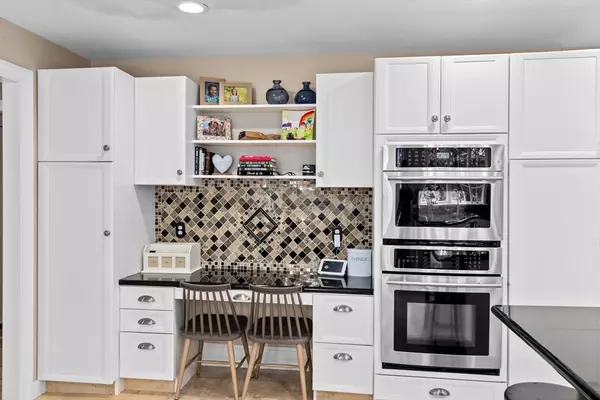$875,000
$899,900
2.8%For more information regarding the value of a property, please contact us for a free consultation.
3 Beds
3.5 Baths
2,846 SqFt
SOLD DATE : 09/12/2024
Key Details
Sold Price $875,000
Property Type Single Family Home
Sub Type Single Family Residence
Listing Status Sold
Purchase Type For Sale
Square Footage 2,846 sqft
Price per Sqft $307
Subdivision Jacob Hill
MLS Listing ID 73275027
Sold Date 09/12/24
Style Colonial
Bedrooms 3
Full Baths 3
Half Baths 1
HOA Y/N false
Year Built 1987
Annual Tax Amount $8,583
Tax Year 2024
Lot Size 1.130 Acres
Acres 1.13
Property Description
Don't miss this rare opportunity to live in the much desired Jacob Hill section of Seekonk situated on a very private cul-de-sac. This 3 br 3.5 ba Colonial has it all. 1st floor has a gourmet kitchen with a Jenn-Air double wall oven, 2 year old stainless appliances, an island and recessed lighting. Off the kitchen is a good sized dining room and a magnificent sunken family room with a luxurious fireplace and a slider leading out to a large deck. The office offers a second fireplace. A mudroom/laundry room and a 1/2 bath complete the first floor. The 2nd floor offers a huge primary bedroom with an en-suite bath, 2 additional bedrooms and another full bath. The finished lower level is ideal as a playroom or a haven for out of town guests complete with another full bath. Enjoy your summers in this beautifully landscaped pool with an artisan stone wall and a firepit. 2 car garage, central air, a Veissman Boiler, inground sprinklers, and an alarm system complete this marvelous Shangri-La.
Location
State MA
County Bristol
Zoning R2
Direction Taunton Ave to Lincoln Street to Le Ann Drive
Rooms
Family Room Ceiling Fan(s), Flooring - Wood, French Doors, Deck - Exterior, Recessed Lighting, Sunken
Basement Full, Partially Finished, Walk-Out Access
Primary Bedroom Level Second
Dining Room Flooring - Wood, Chair Rail, Crown Molding
Kitchen Flooring - Stone/Ceramic Tile, Window(s) - Bay/Bow/Box, Countertops - Stone/Granite/Solid, Kitchen Island, Recessed Lighting, Stainless Steel Appliances
Interior
Interior Features Crown Molding, Recessed Lighting, Bathroom - Full, Home Office, Play Room, Bathroom, Central Vacuum, Wired for Sound
Heating Baseboard, Natural Gas, Fireplace(s)
Cooling Central Air, Ductless
Flooring Wood, Tile, Marble, Flooring - Wood, Flooring - Vinyl
Fireplaces Number 2
Fireplaces Type Family Room
Appliance Oven, Dishwasher, Microwave, Range, Refrigerator, Washer, Dryer, Vacuum System
Laundry Flooring - Stone/Ceramic Tile, First Floor
Exterior
Exterior Feature Deck, Pool - Inground, Storage, Professional Landscaping, Sprinkler System, Fenced Yard, Outdoor Shower
Garage Spaces 2.0
Fence Fenced
Pool In Ground
Community Features Shopping, Pool, Walk/Jog Trails, Golf, Private School, Public School
Utilities Available for Gas Range, Generator Connection
Roof Type Shingle
Total Parking Spaces 4
Garage Yes
Private Pool true
Building
Lot Description Cul-De-Sac, Wooded
Foundation Concrete Perimeter
Sewer Private Sewer
Water Public
Schools
Elementary Schools Aiken
Middle Schools Hurle
High Schools Shs
Others
Senior Community false
Read Less Info
Want to know what your home might be worth? Contact us for a FREE valuation!

Our team is ready to help you sell your home for the highest possible price ASAP
Bought with Hickman-Coen Home Team • William Raveis R. E. & Home Services
GET MORE INFORMATION

REALTOR®






