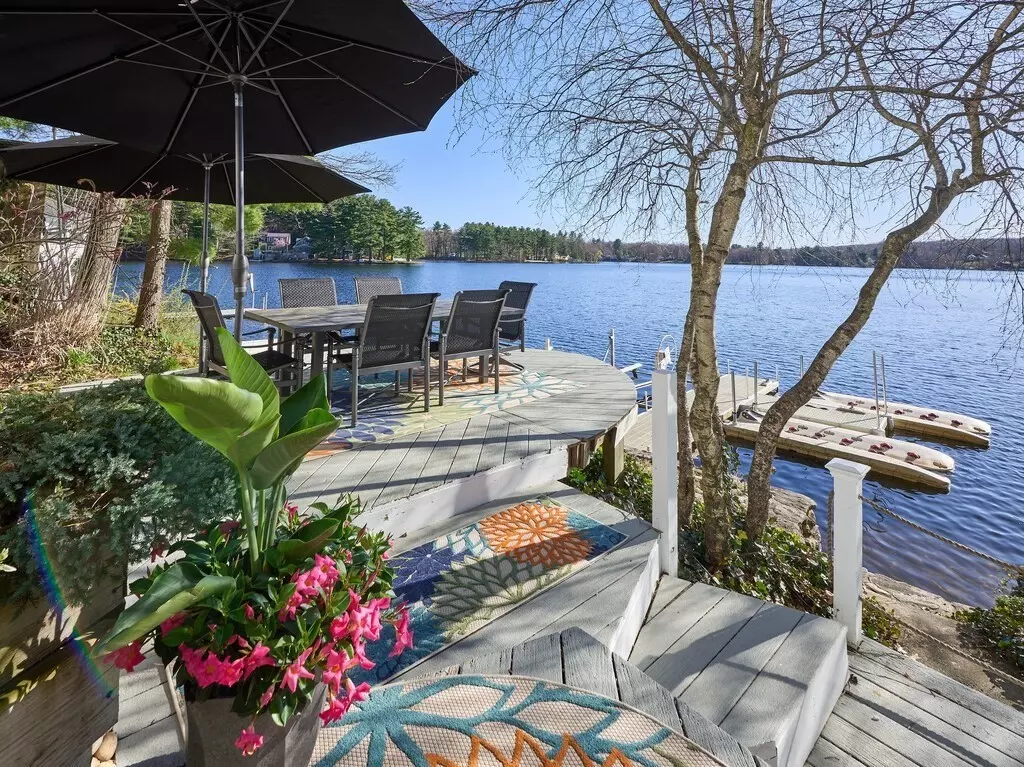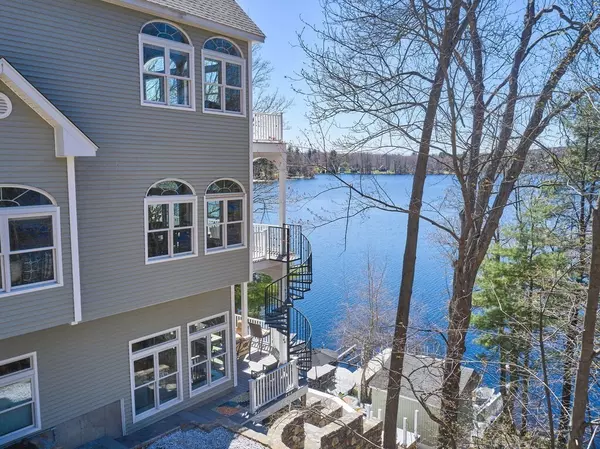$1,185,000
$1,195,000
0.8%For more information regarding the value of a property, please contact us for a free consultation.
3 Beds
3.5 Baths
3,372 SqFt
SOLD DATE : 09/11/2024
Key Details
Sold Price $1,185,000
Property Type Single Family Home
Sub Type Single Family Residence
Listing Status Sold
Purchase Type For Sale
Square Footage 3,372 sqft
Price per Sqft $351
MLS Listing ID 73241136
Sold Date 09/11/24
Style Contemporary
Bedrooms 3
Full Baths 3
Half Baths 1
HOA Fees $12/ann
HOA Y/N true
Year Built 2004
Annual Tax Amount $11,889
Tax Year 2024
Lot Size 0.460 Acres
Acres 0.46
Property Description
Gorgeous waterfront home on desirable Ramshorn Pond! As you enter the home, you're greeted by the spacious main level accented by beautiful Brazilian cherry hardwoods and lake views from every angle. The chef's kitchen has a breakfast bar, stainless steel appliances and dining area. The sunken living room features a gas fireplace with custom mantle and built-ins for your tv and storage. Two sets of sliders lead out to the covered porch. The second floor primary suite, with dual sliders and porch overlooking the lake is the perfect retreat. A sitting area plus an ensuite bath with jetted tub and a large walk-incloset add to the comfort and convenience. Two additional bedrooms on this level have access to their own smaller outdoor porch as well as another walk-in closet and full bath. The lower-level bonus room, anchored by a large wet bar, the 23'x29' room has beautiful views and access to the covered porch. This waterfront home is spectacular on every level! Don't miss out!
Location
State MA
County Worcester
Zoning res
Direction Dolan Road to Ramshorn Road
Rooms
Family Room Flooring - Vinyl, Exterior Access, Recessed Lighting, Slider
Basement Full, Finished, Walk-Out Access
Primary Bedroom Level Second
Dining Room Flooring - Hardwood, Recessed Lighting, Lighting - Overhead
Kitchen Flooring - Hardwood, Dining Area, Countertops - Stone/Granite/Solid, Breakfast Bar / Nook, Cabinets - Upgraded, Open Floorplan, Recessed Lighting, Stainless Steel Appliances, Gas Stove, Lighting - Pendant, Crown Molding
Interior
Interior Features Bathroom - With Tub & Shower, Bathroom, Home Office, Sauna/Steam/Hot Tub, Wet Bar
Heating Radiant, Oil, Hydro Air
Cooling Central Air
Flooring Wood, Tile, Carpet, Wood Laminate, Flooring - Vinyl
Fireplaces Number 1
Fireplaces Type Living Room
Appliance Range, Oven, Dishwasher, Trash Compactor
Laundry Flooring - Stone/Ceramic Tile, Electric Dryer Hookup, Washer Hookup, First Floor
Exterior
Exterior Feature Deck - Composite, Patio, Balcony, Rain Gutters, Storage
Garage Spaces 2.0
Utilities Available for Gas Range, for Electric Oven, for Electric Dryer, Washer Hookup
Waterfront Description Waterfront,Lake,Dock/Mooring,Frontage,Direct Access
View Y/N Yes
View Scenic View(s)
Roof Type Asphalt/Composition Shingles
Total Parking Spaces 7
Garage Yes
Building
Lot Description Wooded
Foundation Concrete Perimeter
Sewer Private Sewer
Water Private
Architectural Style Contemporary
Others
Senior Community false
Read Less Info
Want to know what your home might be worth? Contact us for a FREE valuation!

Our team is ready to help you sell your home for the highest possible price ASAP
Bought with James Kalweit • LAER Realty Partners
GET MORE INFORMATION
REALTOR®






