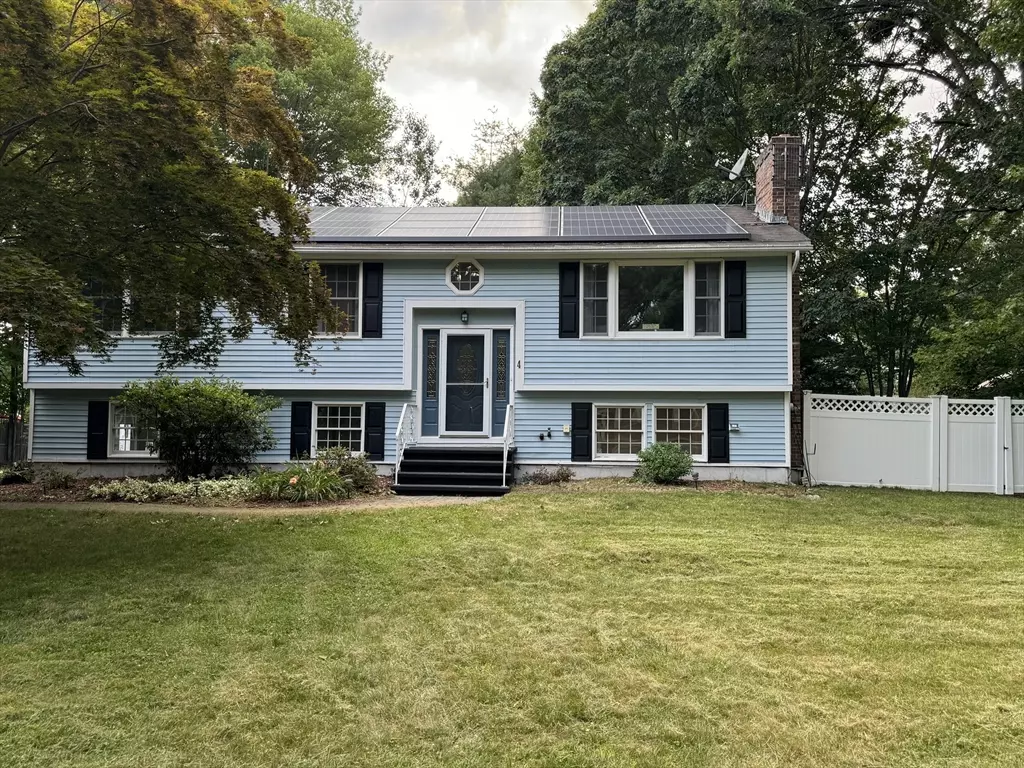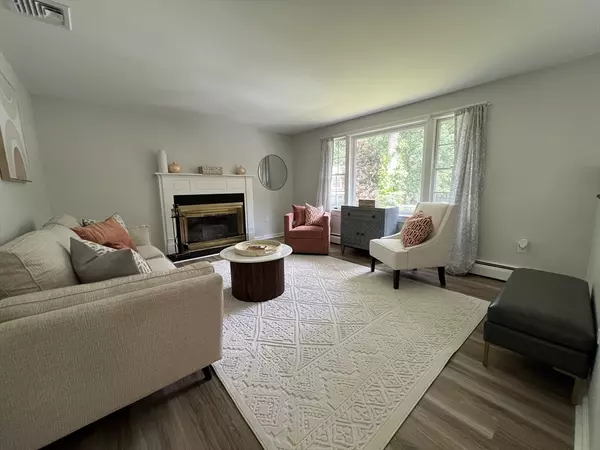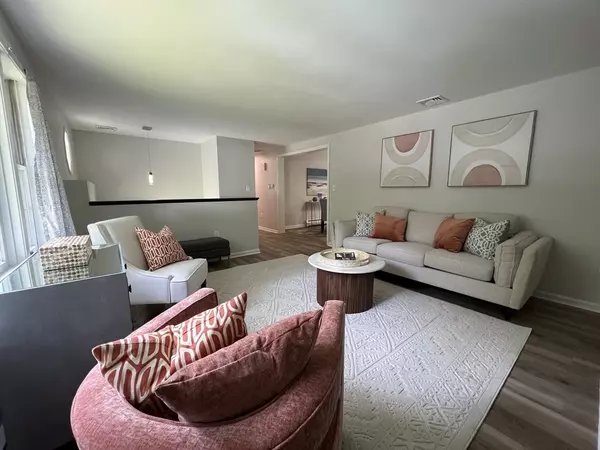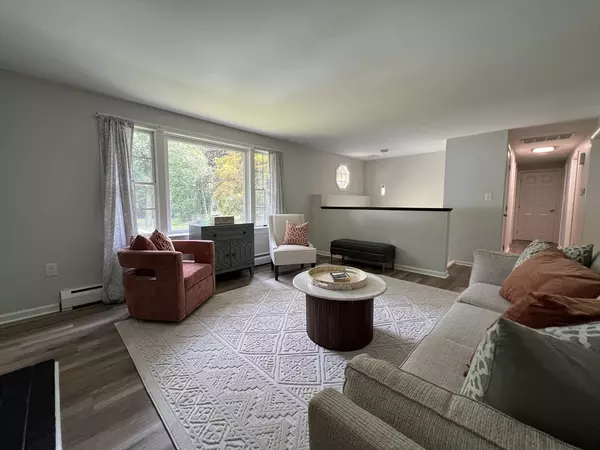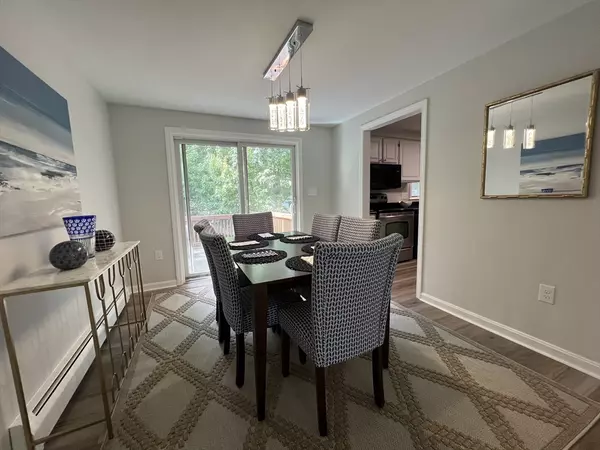$530,000
$499,900
6.0%For more information regarding the value of a property, please contact us for a free consultation.
3 Beds
2.5 Baths
1,740 SqFt
SOLD DATE : 09/06/2024
Key Details
Sold Price $530,000
Property Type Single Family Home
Sub Type Single Family Residence
Listing Status Sold
Purchase Type For Sale
Square Footage 1,740 sqft
Price per Sqft $304
MLS Listing ID 73257908
Sold Date 09/06/24
Style Raised Ranch
Bedrooms 3
Full Baths 2
Half Baths 1
HOA Y/N false
Year Built 1987
Annual Tax Amount $5,604
Tax Year 2024
Lot Size 0.360 Acres
Acres 0.36
Property Description
Back on market due to buyer's financing falling through! Welcome to this stunning 3-bed, 2.5-bath raised ranch in the charming town of Clinton, MA. This meticulously maintained home features an open-concept living and dining area with brand new vinyl flooring, seamlessly flowing into a beautifully updated kitchen with sleek stainless steel appliances, granite countertops, and custom cabinetry. The spacious master bedroom includes an en-suite bathroom with modern fixtures, while the two additional bedrooms share a well-appointed full bath. The finished basement offers a versatile space perfect for a family room, home office, or entertainment area. A dedicated laundry room adds convenience, and a half bath on the lower level is perfect for guests. Step outside to enjoy the privacy of a fully fenced yard, ideal for outdoor activities, gardening, and gatherings. Completing this home is a two-car garage with additional storage space.
Location
State MA
County Worcester
Direction Use GPS
Rooms
Basement Full, Finished
Primary Bedroom Level Main, First
Dining Room Flooring - Vinyl, Slider, Lighting - Overhead
Kitchen Flooring - Vinyl, Countertops - Stone/Granite/Solid, Cabinets - Upgraded, Stainless Steel Appliances, Lighting - Overhead
Interior
Interior Features Lighting - Overhead, Bonus Room
Heating Baseboard, Oil
Cooling Central Air
Flooring Vinyl, Flooring - Vinyl
Fireplaces Number 1
Fireplaces Type Living Room
Appliance Range, Dishwasher, Microwave, Refrigerator
Laundry Electric Dryer Hookup, Washer Hookup
Exterior
Exterior Feature Deck, Storage, Fenced Yard
Garage Spaces 2.0
Fence Fenced/Enclosed, Fenced
Community Features Public Transportation, Shopping, Park, Golf, Medical Facility, Laundromat, Highway Access, House of Worship, Private School, Public School, University
Utilities Available for Electric Range, for Electric Dryer, Washer Hookup
Roof Type Shingle
Total Parking Spaces 6
Garage Yes
Building
Lot Description Level
Foundation Concrete Perimeter
Sewer Public Sewer
Water Public
Architectural Style Raised Ranch
Others
Senior Community false
Read Less Info
Want to know what your home might be worth? Contact us for a FREE valuation!

Our team is ready to help you sell your home for the highest possible price ASAP
Bought with Hayden LaCroix • ROVI Homes
GET MORE INFORMATION
REALTOR®

