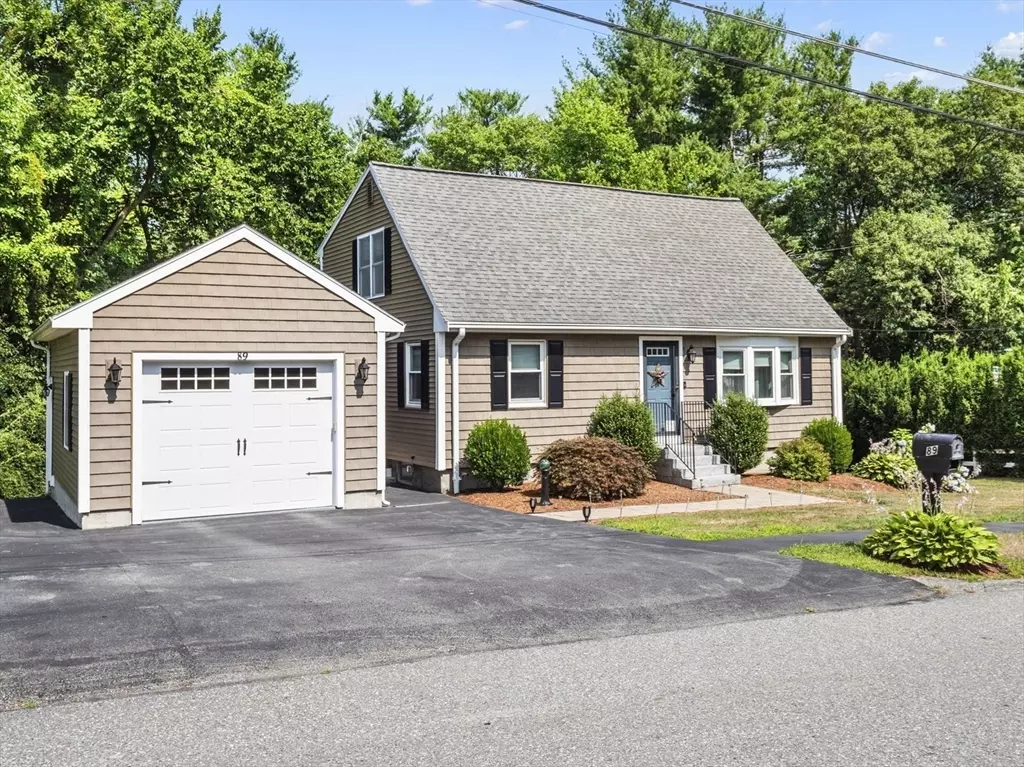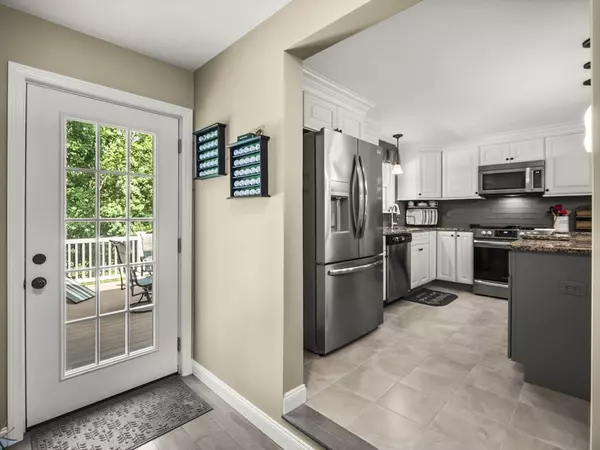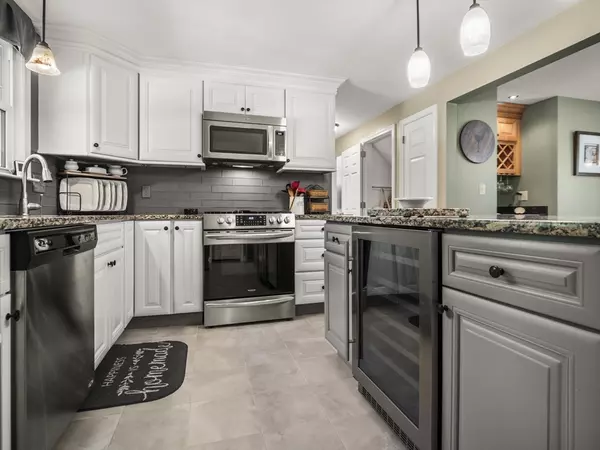$755,000
$755,000
For more information regarding the value of a property, please contact us for a free consultation.
3 Beds
2 Baths
1,987 SqFt
SOLD DATE : 09/06/2024
Key Details
Sold Price $755,000
Property Type Single Family Home
Sub Type Single Family Residence
Listing Status Sold
Purchase Type For Sale
Square Footage 1,987 sqft
Price per Sqft $379
MLS Listing ID 73262848
Sold Date 09/06/24
Style Cape
Bedrooms 3
Full Baths 2
HOA Y/N false
Year Built 1965
Annual Tax Amount $6,762
Tax Year 2024
Lot Size 0.340 Acres
Acres 0.34
Property Description
This meticulously maintained Cape-style home is nestled in a serene neighborhood. Property features 3 bedrooms and 2 baths with a 3rd bedroom/office and an elegant walk-in shower on 1st floor. The kitchen boasts freshly painted cabinets, a granite island, and countertops, complemented by stainless steel appliances, gleaming hardwood floors on first floor. A walkout basement with a large picture window offers versatility and scenic views, ideal for use as an exercise room, family room, or additional living space. The property also includes a recently built oversized 1 car garage with a mudroom ensuring convenience and ample space and a composite deck to complete the private backyard perfect for entertaining guests and relaxing. Security and water filtration systems are wired in. Located just minutes from Rte 3 and 495, this home is a commuter's dream and won't last long!
Location
State MA
County Middlesex
Zoning 1
Direction Treble Cove Rd. to River St. to Rosewood Ave.
Rooms
Basement Full, Walk-Out Access, Interior Entry, Concrete
Primary Bedroom Level Second
Dining Room Flooring - Hardwood
Kitchen Flooring - Stone/Ceramic Tile, Countertops - Stone/Granite/Solid, Kitchen Island
Interior
Heating Forced Air
Cooling Central Air
Flooring Carpet, Hardwood
Appliance Gas Water Heater, Range, Dishwasher, Microwave, Refrigerator, Washer, Dryer
Laundry In Basement, Gas Dryer Hookup
Exterior
Exterior Feature Deck
Garage Spaces 1.0
Community Features Public Transportation, Shopping, Park, Conservation Area, Highway Access, Public School, T-Station
Utilities Available for Gas Range, for Gas Dryer
Roof Type Shingle
Total Parking Spaces 3
Garage Yes
Building
Foundation Concrete Perimeter
Sewer Public Sewer
Water Public
Schools
Elementary Schools Dutile
High Schools Billerica H.S.
Others
Senior Community false
Read Less Info
Want to know what your home might be worth? Contact us for a FREE valuation!

Our team is ready to help you sell your home for the highest possible price ASAP
Bought with Murray/Gresenz Group • Compass
GET MORE INFORMATION

REALTOR®






