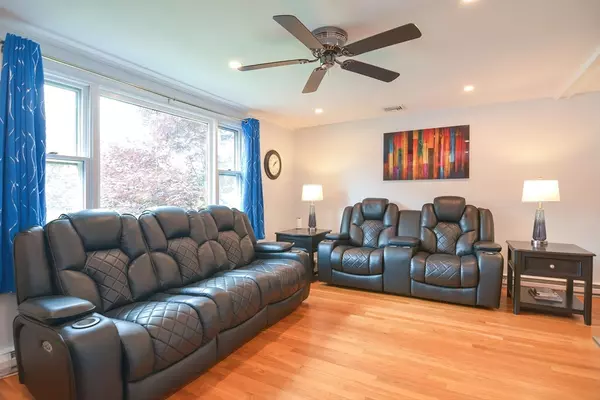$785,000
$779,900
0.7%For more information regarding the value of a property, please contact us for a free consultation.
4 Beds
2 Baths
1,694 SqFt
SOLD DATE : 08/29/2024
Key Details
Sold Price $785,000
Property Type Single Family Home
Sub Type Single Family Residence
Listing Status Sold
Purchase Type For Sale
Square Footage 1,694 sqft
Price per Sqft $463
Subdivision Wampatuck
MLS Listing ID 73252289
Sold Date 08/29/24
Style Raised Ranch
Bedrooms 4
Full Baths 2
HOA Y/N false
Year Built 1962
Annual Tax Amount $6,279
Tax Year 2024
Lot Size 0.480 Acres
Acres 0.48
Property Description
You cannot beat this location! The setting for this welcoming 8 room, 4 bedroom, 2 bath residence is within minutes to major highways, churches, schools, playgrounds & golf courses! An open floor plan highlights an updated, fully applianced stainless kitchen with quartz counters, leading to your dining & living room. The lower level offers additional room for the family; including a family room, bedroom, full bath & laundry. All hardwood floors on the main level. Updates include: Roof, Electrical Panel, (2022) Interior & Exterior Painted (2022) Heat Pump Heating system with Central Air Conditioning (2022) The 2 car garage & 4 car driveway add to the desirability of this special offering. Relax this Summer on your deck overlooking lush grounds beyond a newly fenced area or enjoy the Earl Newhouse Waterfront nearby. Overall, this property offers the perfect blend of comfort, convenience, and quality of living in a sought after location.
Location
State MA
County Norfolk
Zoning sfr
Direction Pleasant Street to Pleasant Garden to Capper Drive
Rooms
Family Room Flooring - Wall to Wall Carpet, Recessed Lighting
Basement Full, Finished, Interior Entry, Garage Access
Primary Bedroom Level First
Dining Room Flooring - Hardwood, Open Floorplan
Kitchen Flooring - Laminate, Countertops - Stone/Granite/Solid, Countertops - Upgraded, Cabinets - Upgraded, Open Floorplan, Remodeled, Stainless Steel Appliances
Interior
Heating Heat Pump
Cooling Central Air, Heat Pump
Flooring Tile, Laminate, Hardwood
Appliance Electric Water Heater, Range, Dishwasher, Disposal, Microwave, Refrigerator, Washer, Dryer
Laundry Flooring - Stone/Ceramic Tile, Electric Dryer Hookup, In Basement, Washer Hookup
Exterior
Exterior Feature Deck - Wood, Patio, Storage, Fenced Yard
Garage Spaces 2.0
Fence Fenced
Community Features Public Transportation, Shopping, Pool, Park, Golf, Highway Access, House of Worship, Private School, Public School, T-Station
Utilities Available for Electric Range, for Electric Dryer, Washer Hookup
Roof Type Shingle
Total Parking Spaces 4
Garage Yes
Building
Lot Description Level
Foundation Concrete Perimeter
Sewer Public Sewer
Water Public
Schools
Elementary Schools Luce
Middle Schools Galvin
High Schools Canton
Others
Senior Community false
Read Less Info
Want to know what your home might be worth? Contact us for a FREE valuation!

Our team is ready to help you sell your home for the highest possible price ASAP
Bought with The Tabassi Team • RE/MAX Partners Relocation
GET MORE INFORMATION

REALTOR®






