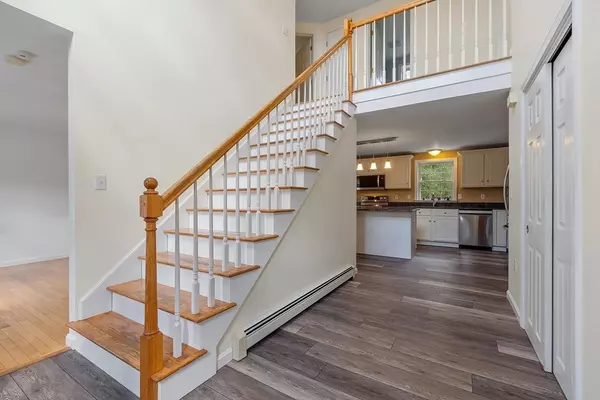$620,000
$589,000
5.3%For more information regarding the value of a property, please contact us for a free consultation.
3 Beds
2.5 Baths
2,172 SqFt
SOLD DATE : 08/27/2024
Key Details
Sold Price $620,000
Property Type Single Family Home
Sub Type Single Family Residence
Listing Status Sold
Purchase Type For Sale
Square Footage 2,172 sqft
Price per Sqft $285
Subdivision Westminster
MLS Listing ID 73264151
Sold Date 08/27/24
Style Colonial
Bedrooms 3
Full Baths 2
Half Baths 1
HOA Y/N false
Year Built 2000
Annual Tax Amount $5,722
Tax Year 2024
Lot Size 1.620 Acres
Acres 1.62
Property Description
Beautifully maintained Westminster Colonial. Nearby downtown, Westminster Country Club ,Wachusetts Mountain, and awarding winning schools. A vaulted foyer welcomes you in. Beyond is a well organized and updated kitchen with new stainless LG appliances and granite counters.Open from the kitchen is a comfortable fireplaced family room.The formal living room and dining rooms with hardwood floors shining are ready to entertain guests. Sliders to the recently rebuilt deck look out to a spacious backyard with plenty of room, for play or gardening. Back inside you have a first floor laundry with the half bath. Heading to the second floor you will find 3 spacious bedrooms, including a main bedroom suite with full bath and double vanity. Don't forget to check the attic storage space and also the unfinished walk out basement ready for potential storage or finish. Lastly enjoy a fast commute to Rt, 2 and commuter rails nearby. Come for a visit and you will fall in love!
Location
State MA
County Worcester
Zoning RES
Direction Follow GPS. Rt 2 to the Post Office about 1/2 mile up is Nichols St on the left
Rooms
Family Room Flooring - Wall to Wall Carpet, Exterior Access, Open Floorplan, Slider
Basement Full, Walk-Out Access, Interior Entry
Primary Bedroom Level Second
Dining Room Flooring - Hardwood
Kitchen Flooring - Laminate
Interior
Interior Features Cathedral Ceiling(s), Entrance Foyer
Heating Baseboard, Natural Gas
Cooling Window Unit(s)
Flooring Wood, Tile, Vinyl, Carpet, Concrete, Laminate
Fireplaces Number 1
Fireplaces Type Family Room, Living Room
Appliance Gas Water Heater, Leased Water Heater, Range, ENERGY STAR Qualified Refrigerator, ENERGY STAR Qualified Dishwasher
Laundry First Floor, Washer Hookup
Exterior
Exterior Feature Deck - Composite
Garage Spaces 2.0
Community Features Public Transportation, Shopping, Walk/Jog Trails, Golf, Conservation Area, Highway Access, House of Worship, Public School
Utilities Available for Electric Range, Washer Hookup, Generator Connection
Roof Type Shingle
Total Parking Spaces 4
Garage Yes
Building
Lot Description Gentle Sloping
Foundation Concrete Perimeter, Irregular
Sewer Public Sewer
Water Public
Architectural Style Colonial
Schools
Elementary Schools Meetinghouse
Middle Schools Overlook
High Schools Oakmont
Others
Senior Community false
Read Less Info
Want to know what your home might be worth? Contact us for a FREE valuation!

Our team is ready to help you sell your home for the highest possible price ASAP
Bought with Joan Denaro • RE/MAX Partners
GET MORE INFORMATION
REALTOR®






