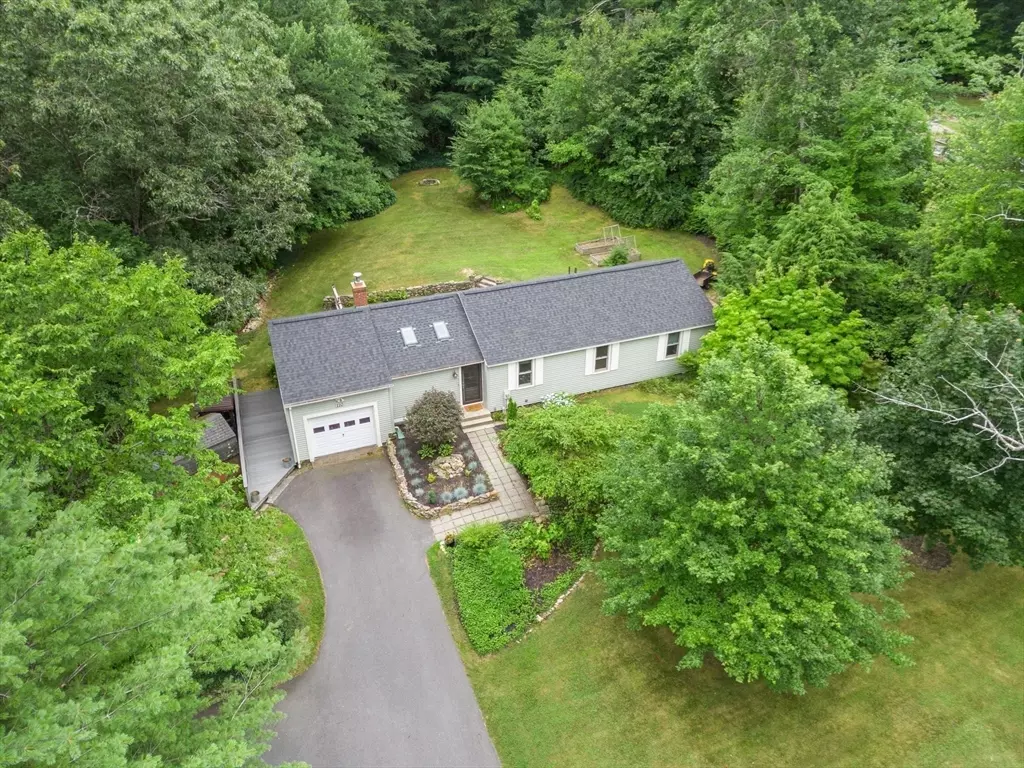$500,000
$499,900
For more information regarding the value of a property, please contact us for a free consultation.
3 Beds
1 Bath
1,220 SqFt
SOLD DATE : 08/21/2024
Key Details
Sold Price $500,000
Property Type Single Family Home
Sub Type Single Family Residence
Listing Status Sold
Purchase Type For Sale
Square Footage 1,220 sqft
Price per Sqft $409
MLS Listing ID 73265874
Sold Date 08/21/24
Style Ranch
Bedrooms 3
Full Baths 1
HOA Y/N false
Year Built 1958
Annual Tax Amount $4,898
Tax Year 2024
Lot Size 0.620 Acres
Acres 0.62
Property Description
This PICTURE PERFECT, METICULOUSLY MAINTAINED, RANCH-STYLE home is MOVE IN READY! Pride of ownership is evident throughout this BEAUTY inside and out! You are greeted with SPACIOUS front to back family room/dining room with GORGEOUS cedar plank ceiling, skylights w/solar features and remote shades, and a wood burning fireplace. Enjoy the BEAUTIFUL SUN-FILLED KITCHEN with CORK flooring, SS appliances, & MAPLE cabinetry! The secluded backyard is ENVIABLE w/raised garden beds, fire pit, patio and more. A haven for gardening & nature enthusiasts! An abutting pond & historical walking trail offer a peaceful and tranquil oasis. Three bedrooms and full bath complete this level. LARGE SHED and other storage structures for all your outdoor and winter gear! This hidden gem is conveniently located close to all major supermarkets, shopping, Route 9, 495, 290 and more. TONS OF UPDATES incl.NEW BUDERUS BOILER, NEW ROOF, NEW DRIVEWAY, SOLAR SKYLIGHTS w/ REMOTE SHADES all added within last few years.
Location
State MA
County Worcester
Zoning RES
Direction Main Street to French Drive, French Drive merges with Central Street. The house is on the left.
Rooms
Family Room Skylight, Flooring - Hardwood, Window(s) - Bay/Bow/Box, French Doors
Basement Bulkhead, Unfinished
Primary Bedroom Level Main, First
Kitchen Flooring - Hardwood, Dryer Hookup - Electric, Exterior Access, Recessed Lighting, Stainless Steel Appliances, Washer Hookup
Interior
Heating Baseboard, Oil
Cooling Window Unit(s)
Flooring Tile, Hardwood
Fireplaces Number 1
Fireplaces Type Family Room
Appliance Water Heater, Range, Dishwasher, Microwave, Refrigerator, Washer, Dryer
Laundry First Floor
Exterior
Exterior Feature Deck - Composite, Rain Gutters, Storage, Garden
Garage Spaces 1.0
Community Features Shopping, Park, Walk/Jog Trails, Golf, Conservation Area, House of Worship, Public School
Utilities Available for Electric Range, for Electric Oven
Roof Type Shingle
Total Parking Spaces 3
Garage Yes
Building
Lot Description Wooded
Foundation Stone
Sewer Private Sewer
Water Public
Architectural Style Ranch
Schools
Elementary Schools Boylston
Middle Schools Berlin
High Schools Tahanto
Others
Senior Community false
Read Less Info
Want to know what your home might be worth? Contact us for a FREE valuation!

Our team is ready to help you sell your home for the highest possible price ASAP
Bought with The Needle Group • Nala Real Estate
GET MORE INFORMATION
REALTOR®






