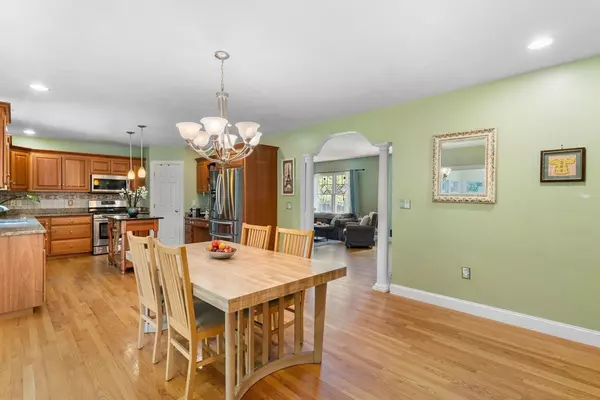$935,000
$849,900
10.0%For more information regarding the value of a property, please contact us for a free consultation.
2 Beds
3 Baths
3,368 SqFt
SOLD DATE : 08/16/2024
Key Details
Sold Price $935,000
Property Type Single Family Home
Sub Type Single Family Residence
Listing Status Sold
Purchase Type For Sale
Square Footage 3,368 sqft
Price per Sqft $277
MLS Listing ID 73262846
Sold Date 08/16/24
Style Cape
Bedrooms 2
Full Baths 3
HOA Y/N false
Year Built 2005
Annual Tax Amount $10,861
Tax Year 2024
Lot Size 0.340 Acres
Acres 0.34
Property Description
Welcome to this south facing, charming cape style home with 2-3 bedrooms located in the Blue Ribbon winning, E Ethel Little school district. Walk right into the cozy fireplaced Living Room with built-in bookcases and hardwood floors. The kitchen is open with stainless steel appliances, granite countertops, gas cooking, a spacious pantry, as well as a built-in desk. First floor room could act as a bedroom with a full bath, or a formal dining room. The sunroom off the dining area is bright with panoramic views of the backyard and vaulted ceilings. Additional features of the home include 3 full baths, 2 car garage, Rain Bird programmable sprinkler system, radon system, heated gutters, first floor laundry room, fully fenced in yard and a finished basement all located on quiet dead end street with easy access to I93. The dual-zone central HVAC system and smart thermostats will keep you comfortable all seasons in the most energy efficient way.
Location
State MA
County Middlesex
Zoning res
Direction GPS Please
Rooms
Basement Full, Finished, Interior Entry
Primary Bedroom Level Second
Kitchen Flooring - Hardwood, Dining Area, Pantry, Countertops - Stone/Granite/Solid, Cabinets - Upgraded, Recessed Lighting, Stainless Steel Appliances
Interior
Interior Features Ceiling Fan(s), Closet, Cable Hookup, Recessed Lighting, Sun Room, Office, Play Room, Game Room, Bonus Room
Heating Forced Air, Electric Baseboard, Natural Gas
Cooling Central Air
Flooring Wood, Tile, Carpet, Flooring - Stone/Ceramic Tile, Flooring - Wall to Wall Carpet, Flooring - Hardwood
Fireplaces Number 1
Fireplaces Type Living Room
Appliance Gas Water Heater, Range, Dishwasher, Microwave, Refrigerator
Laundry Gas Dryer Hookup, Washer Hookup, First Floor, Electric Dryer Hookup
Exterior
Garage Spaces 2.0
Utilities Available for Gas Range, for Gas Oven, for Gas Dryer, for Electric Dryer, Washer Hookup
Roof Type Shingle
Total Parking Spaces 5
Garage Yes
Building
Foundation Concrete Perimeter
Sewer Private Sewer
Water Public
Schools
Elementary Schools Little
Middle Schools Nrms
High Schools Nrhs
Others
Senior Community false
Read Less Info
Want to know what your home might be worth? Contact us for a FREE valuation!

Our team is ready to help you sell your home for the highest possible price ASAP
Bought with Peter Cote • Redfin Corp.
GET MORE INFORMATION

REALTOR®






