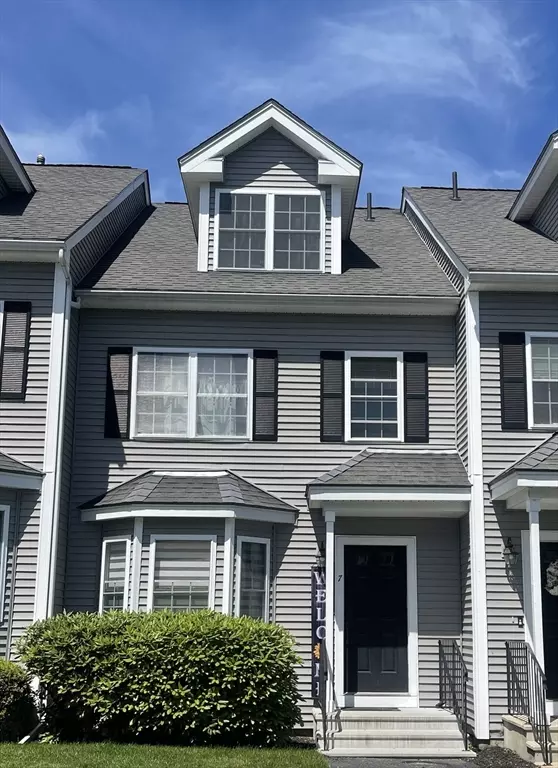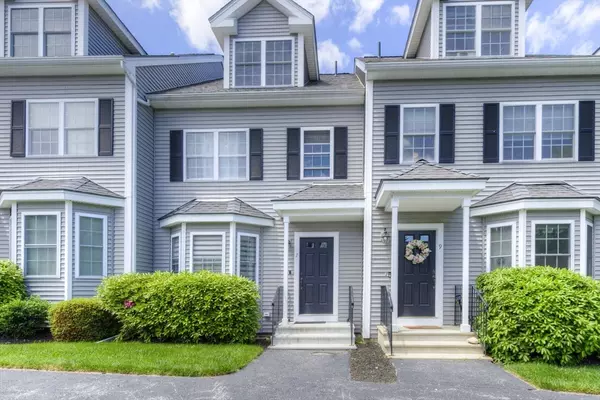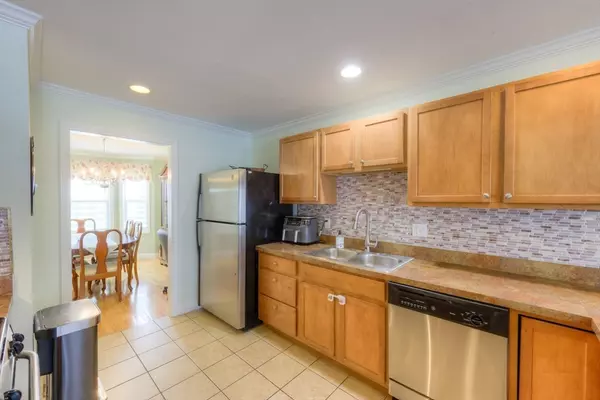$390,000
$390,000
For more information regarding the value of a property, please contact us for a free consultation.
3 Beds
3.5 Baths
1,860 SqFt
SOLD DATE : 08/15/2024
Key Details
Sold Price $390,000
Property Type Condo
Sub Type Condominium
Listing Status Sold
Purchase Type For Sale
Square Footage 1,860 sqft
Price per Sqft $209
MLS Listing ID 73250633
Sold Date 08/15/24
Bedrooms 3
Full Baths 3
Half Baths 1
HOA Fees $412/mo
Year Built 2004
Annual Tax Amount $4,275
Tax Year 2024
Property Description
OPEN HOUSE ON 7/11 CANCELLED Four levels of living space in this meticulously maintained condominium home! First floor features an open floor plan perfect for entertaining. Formal dining room, guest bath, hardwood and ceramic tile floors, all custom window shades included. Living room sliders access the new composite deck for outdoor entertaining & relaxing. Second floor features the primary suite with renovated full bathroom, a second bedroom, another full bath, and laundry. Spacious third floor bonus room with closets and double window to let natural light pour in! Fully finished walk out basement with exterior door, ceramic tile floors, full window for natural light, full bath, built in bed and additional closets. Newer HVAC system (less than 2 years) New hot water heater (2024). Includes 2 deeded parking spaces directly in front of unit. Great access point for commuting, proximity to shopping, restaurants, and parks!
Location
State MA
County Worcester
Zoning RES
Direction West Boylston St. to Whispering Pine Circle to Sprucewood Lane
Rooms
Family Room Flooring - Wall to Wall Carpet, Window(s) - Picture
Basement Y
Primary Bedroom Level Second
Dining Room Flooring - Hardwood, Window(s) - Bay/Bow/Box
Kitchen Flooring - Stone/Ceramic Tile, Countertops - Upgraded, Stainless Steel Appliances
Interior
Interior Features Bathroom - Full, Bathroom - With Shower Stall, Closet, Bathroom
Heating Central, Natural Gas
Cooling Central Air
Flooring Tile, Carpet, Hardwood, Flooring - Stone/Ceramic Tile
Fireplaces Number 1
Appliance Range, Dishwasher
Laundry Gas Dryer Hookup, Washer Hookup, Second Floor, In Unit
Exterior
Exterior Feature Deck
Community Features Public Transportation, Shopping, Park, Golf, Laundromat, Highway Access, House of Worship, Public School
Utilities Available for Gas Range, for Gas Dryer, Washer Hookup
Roof Type Shingle
Total Parking Spaces 2
Garage No
Building
Story 3
Sewer Public Sewer
Water Public
Others
Senior Community false
Acceptable Financing Contract
Listing Terms Contract
Read Less Info
Want to know what your home might be worth? Contact us for a FREE valuation!

Our team is ready to help you sell your home for the highest possible price ASAP
Bought with The Riel Estate Team • Keller Williams Pinnacle Central
GET MORE INFORMATION
REALTOR®






