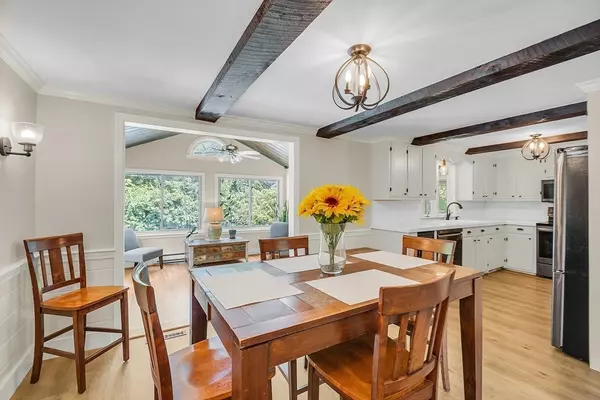$675,000
$675,000
For more information regarding the value of a property, please contact us for a free consultation.
3 Beds
2 Baths
1,992 SqFt
SOLD DATE : 08/08/2024
Key Details
Sold Price $675,000
Property Type Single Family Home
Sub Type Single Family Residence
Listing Status Sold
Purchase Type For Sale
Square Footage 1,992 sqft
Price per Sqft $338
MLS Listing ID 73262041
Sold Date 08/08/24
Style Ranch
Bedrooms 3
Full Baths 2
HOA Y/N false
Year Built 1957
Annual Tax Amount $7,521
Tax Year 2024
Lot Size 0.580 Acres
Acres 0.58
Property Description
Discover comfort and convenience in this meticulously maintained 3-bed, 2-bath home. The main level features a living room with hardwood floors & a cozy fireplace, an open concept kitchen/dining area with stainless steel appliances opening to the 4-season sunroom with an attached screened-in porch offering year-round relaxation. Two bedrooms and an updated bathroom with a walk-in shower complete the 1st floor. The lower level is a versatile space featuring an additional bedroom with an attached full bath/laundry area, large walk-in closet, and a spacious family room with a fireplace ideal for guests or as a private suite. Easy access to the garage & backyard. Outside, you'll find your own private oasis with a heated in-ground swimming pool, surrounded by well-maintained garden areas and a shed for extra storage. Easy highway access, proximity to shopping, schools, and conservation areas enhance the appeal of this inviting property. See the attached description of property improvements.
Location
State MA
County Middlesex
Zoning Res
Direction 495 to 110 to Murray Park Rd
Rooms
Family Room Closet, Flooring - Vinyl, Chair Rail, Exterior Access, Recessed Lighting, Beadboard
Basement Full, Finished, Walk-Out Access, Garage Access
Primary Bedroom Level Main, First
Dining Room Beamed Ceilings, Flooring - Vinyl, Chair Rail, Open Floorplan, Wainscoting, Lighting - Sconce, Lighting - Overhead, Crown Molding
Kitchen Beamed Ceilings, Flooring - Vinyl, Countertops - Stone/Granite/Solid, Cabinets - Upgraded, Open Floorplan, Stainless Steel Appliances, Wine Chiller, Lighting - Overhead
Interior
Interior Features Ceiling Fan(s), Vaulted Ceiling(s), Open Floorplan, Lighting - Overhead, Sun Room
Heating Forced Air, Natural Gas, Electric
Cooling Central Air
Flooring Vinyl, Hardwood, Flooring - Hardwood
Fireplaces Number 2
Fireplaces Type Family Room, Living Room
Appliance Gas Water Heater, Range, Dishwasher, Microwave, Refrigerator, Washer, Dryer
Laundry Flooring - Vinyl, Electric Dryer Hookup, Recessed Lighting, Washer Hookup, In Basement
Exterior
Exterior Feature Porch - Screened, Deck - Wood, Patio, Pool - Inground Heated, Rain Gutters, Storage, Fenced Yard, Garden
Garage Spaces 2.0
Fence Fenced
Pool Pool - Inground Heated
Community Features Shopping, Park, Walk/Jog Trails, Conservation Area, Highway Access, Public School
Utilities Available for Electric Range, for Electric Dryer, Washer Hookup
Roof Type Shingle
Total Parking Spaces 6
Garage Yes
Private Pool true
Building
Lot Description Gentle Sloping
Foundation Concrete Perimeter
Sewer Private Sewer
Water Public
Schools
Elementary Schools Shaker/Russell
Middle Schools Littleton Ms
High Schools Littleton Hs
Others
Senior Community false
Acceptable Financing Contract
Listing Terms Contract
Read Less Info
Want to know what your home might be worth? Contact us for a FREE valuation!

Our team is ready to help you sell your home for the highest possible price ASAP
Bought with Michael Deignan • Four Points Real Estate, LLC
GET MORE INFORMATION
REALTOR®






