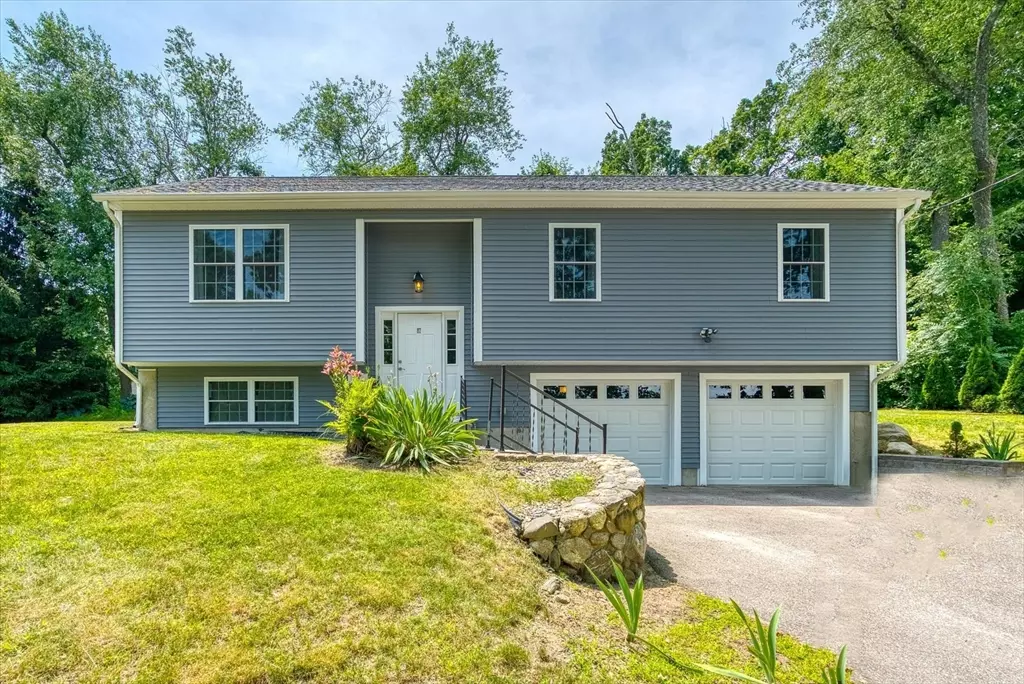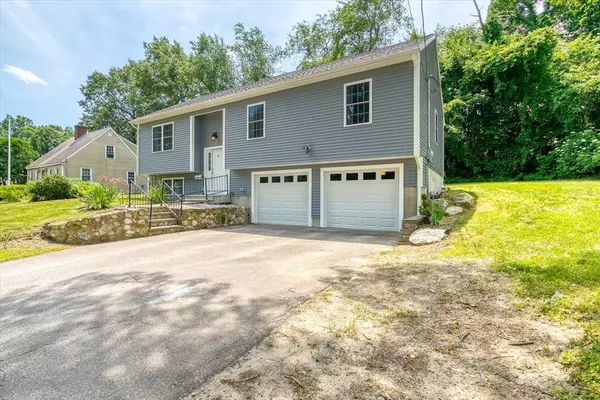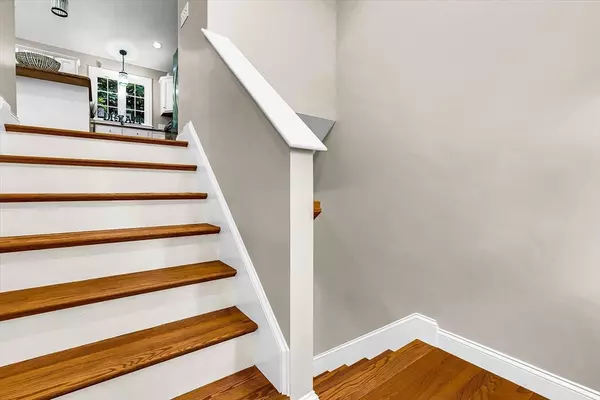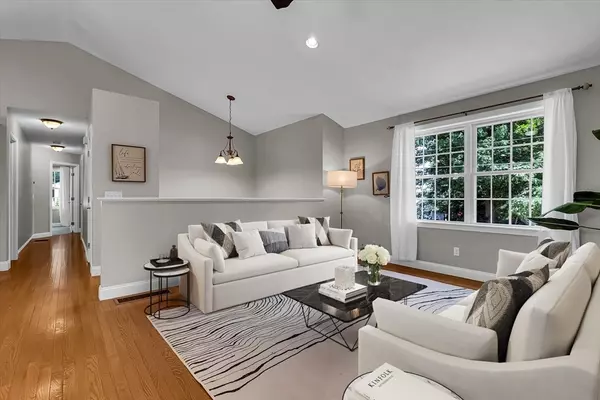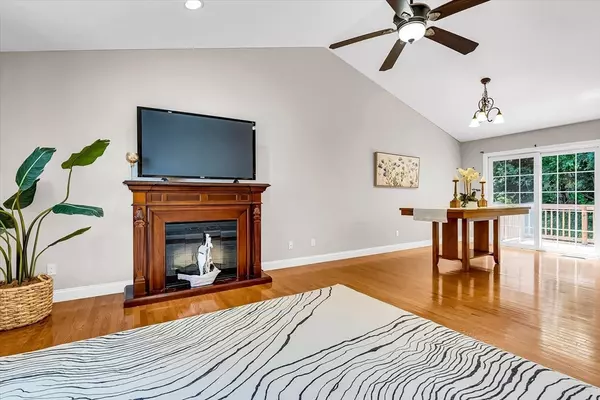$565,000
$535,000
5.6%For more information regarding the value of a property, please contact us for a free consultation.
3 Beds
3 Baths
1,902 SqFt
SOLD DATE : 08/08/2024
Key Details
Sold Price $565,000
Property Type Single Family Home
Sub Type Single Family Residence
Listing Status Sold
Purchase Type For Sale
Square Footage 1,902 sqft
Price per Sqft $297
MLS Listing ID 73258302
Sold Date 08/08/24
Style Raised Ranch,Split Entry
Bedrooms 3
Full Baths 3
HOA Y/N false
Year Built 2015
Annual Tax Amount $6,836
Tax Year 2023
Lot Size 9,583 Sqft
Acres 0.22
Property Description
Only 9 year young Updated East facing Split entry home featuring 3 bedrooms and 3 Full baths, a Finished Basement and 2 car Garage~ Cathedral ceilings, large windows provide lots of light in the open concept kitchen, dining, living area~Kitchen has granite counters, white cabinetry and SS appliances~Master bedroom with full bath & walk in closet~Two car garage under, and 10 x 10 deck overlooking the private yard~Hardwood flooring in LR, DR, Kitchen areas~Finished basement with family room, full bathroom, and laundry~Town Water/Sewer~Central air and Propane Gas Heating~Recent updates include new carpet and new paint throughout~Situated in a neighborhood setting in the Burncoat area, minutes from many amenities and close to commuting routes (290/190) and Umass Hospital.
Location
State MA
County Worcester
Zoning RS-7
Direction East Mountain St., to Tucker Rd, to Prudential Rd.
Rooms
Family Room Flooring - Wall to Wall Carpet
Basement Finished, Interior Entry, Garage Access
Primary Bedroom Level Main, First
Dining Room Flooring - Hardwood, Recessed Lighting, Slider, Gas Stove
Kitchen Countertops - Stone/Granite/Solid, Open Floorplan, Stainless Steel Appliances
Interior
Heating Natural Gas, Propane
Cooling Central Air
Flooring Tile, Carpet, Hardwood
Appliance Water Heater, Range, Dishwasher, Microwave, Refrigerator, Washer, Dryer
Laundry Flooring - Wall to Wall Carpet, In Basement
Exterior
Exterior Feature Deck
Garage Spaces 2.0
Community Features Public Transportation, Shopping, Park, Walk/Jog Trails, Medical Facility, Highway Access, House of Worship, Private School, Public School, T-Station, University
Utilities Available for Gas Range
Roof Type Shingle
Total Parking Spaces 2
Garage Yes
Building
Lot Description Level
Foundation Concrete Perimeter
Sewer Public Sewer
Water Public
Architectural Style Raised Ranch, Split Entry
Others
Senior Community false
Read Less Info
Want to know what your home might be worth? Contact us for a FREE valuation!

Our team is ready to help you sell your home for the highest possible price ASAP
Bought with Jean Tse • Keller Williams Boston MetroWest
GET MORE INFORMATION
REALTOR®

