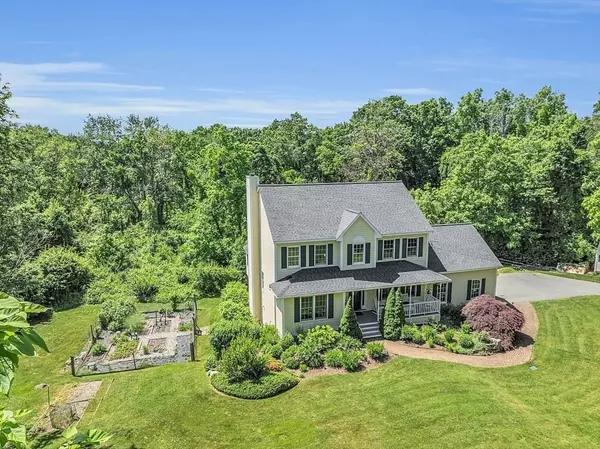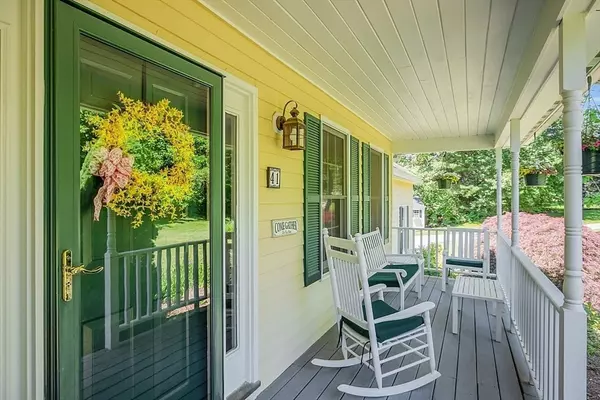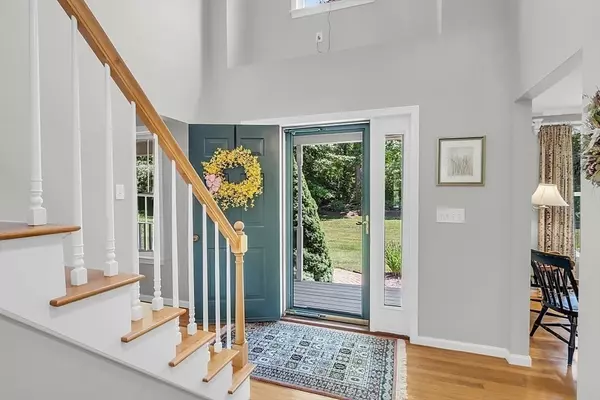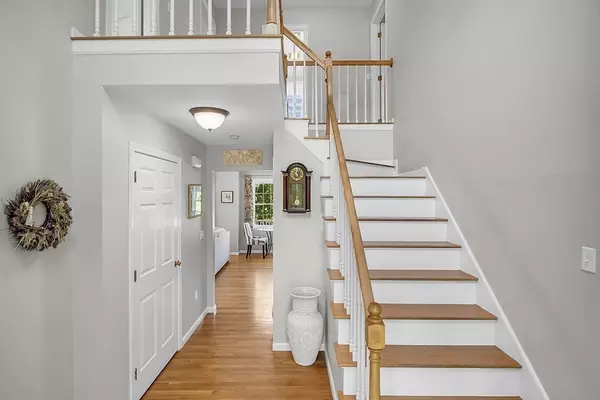$1,100,000
$1,125,000
2.2%For more information regarding the value of a property, please contact us for a free consultation.
4 Beds
3 Baths
3,034 SqFt
SOLD DATE : 07/30/2024
Key Details
Sold Price $1,100,000
Property Type Single Family Home
Sub Type Single Family Residence
Listing Status Sold
Purchase Type For Sale
Square Footage 3,034 sqft
Price per Sqft $362
MLS Listing ID 73252595
Sold Date 07/30/24
Style Colonial
Bedrooms 4
Full Baths 2
Half Baths 2
HOA Y/N false
Year Built 1994
Annual Tax Amount $11,201
Tax Year 2024
Lot Size 2.650 Acres
Acres 2.65
Property Description
**OPEN HOUSE 6/16 Sunday 1-3**Looking for quiet & serenity WELCOME TO 41 FLAGG ROAD privately sited on 2.8 acres abutting conservation land. Sit on the front porch & enjoy warm summer evenings The minute you enter through the front door the care & upkeep that has gone into this home is readily apparent. During the cold winter months relax by the nicely appointed fireplace that accents the first floor living space. Kitchen W/ granite counters,stainless steel appliances & sizable island w/ sitting for 4. Spacious dining room for holidays & those special dinners. This one owner home has had many of the major systems updated within the last several years including newer baths, two with double sinks. Finished lower level w/ Family room/game room ,bedroom & half bath. Lots of low profile crown molding & gleaming hardwood flooring throughout. The private back yard has an enclosed porch,deck & patio for outdoor living. Home offers the buyers lots of space and flexibility.
Location
State MA
County Middlesex
Zoning RA
Direction Rt 495 North onto Boston Rd left on Hildreth St right on Flagg
Rooms
Family Room Flooring - Hardwood, Crown Molding
Basement Full, Partially Finished, Bulkhead, Concrete
Primary Bedroom Level Second
Dining Room Flooring - Hardwood, Crown Molding
Kitchen Flooring - Hardwood, Dining Area, Countertops - Stone/Granite/Solid, Kitchen Island, Open Floorplan, Stainless Steel Appliances
Interior
Interior Features Game Room, Bathroom, Mud Room, Internet Available - Broadband
Heating Forced Air, Electric Baseboard, Natural Gas, Electric, Pellet Stove
Cooling Central Air
Flooring Tile, Carpet, Hardwood, Flooring - Stone/Ceramic Tile
Fireplaces Number 1
Fireplaces Type Family Room
Appliance Gas Water Heater, Range, Dishwasher, Microwave, Refrigerator, Water Treatment, Other
Laundry First Floor, Gas Dryer Hookup, Washer Hookup
Exterior
Exterior Feature Porch - Screened, Deck - Composite, Patio, Storage, Sprinkler System
Garage Spaces 2.0
Community Features Shopping, Walk/Jog Trails, Bike Path, Conservation Area, Highway Access, House of Worship, Public School
Utilities Available for Gas Range, for Gas Oven, for Gas Dryer, Washer Hookup
Roof Type Shingle
Total Parking Spaces 3
Garage Yes
Building
Lot Description Wooded
Foundation Concrete Perimeter
Sewer Private Sewer
Water Private
Schools
Elementary Schools Robinson/Crisaf
Middle Schools Blanchard
High Schools Westford Acad
Others
Senior Community false
Read Less Info
Want to know what your home might be worth? Contact us for a FREE valuation!

Our team is ready to help you sell your home for the highest possible price ASAP
Bought with Sharon Mandell • Coldwell Banker Realty - Northborough
GET MORE INFORMATION

REALTOR®






