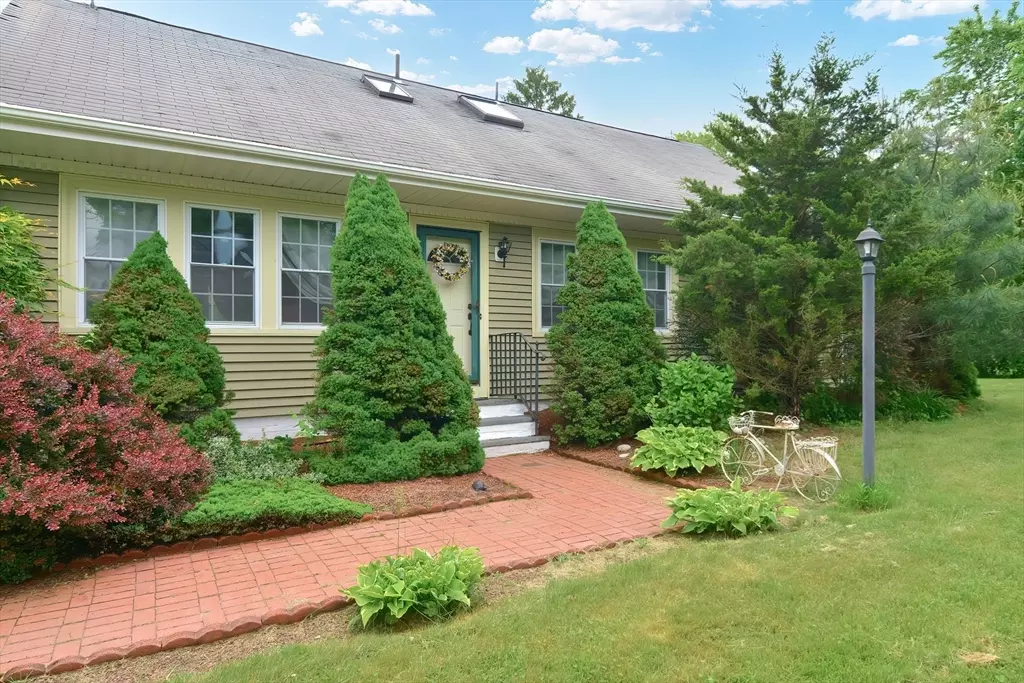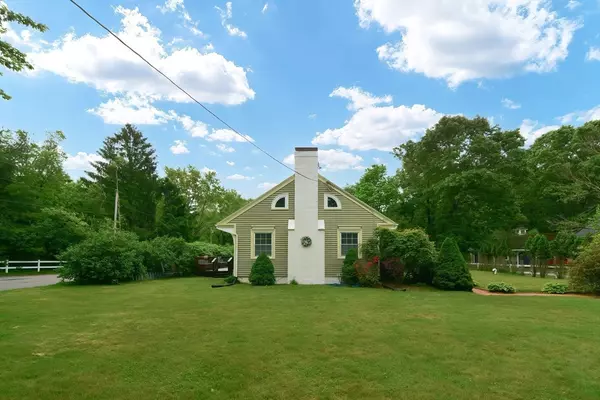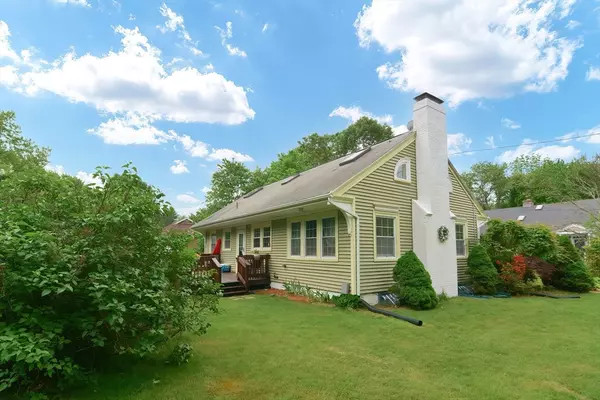$516,000
$459,900
12.2%For more information regarding the value of a property, please contact us for a free consultation.
3 Beds
2 Baths
1,584 SqFt
SOLD DATE : 07/26/2024
Key Details
Sold Price $516,000
Property Type Single Family Home
Sub Type Single Family Residence
Listing Status Sold
Purchase Type For Sale
Square Footage 1,584 sqft
Price per Sqft $325
MLS Listing ID 73243493
Sold Date 07/26/24
Style Cape
Bedrooms 3
Full Baths 2
HOA Y/N false
Year Built 1910
Annual Tax Amount $5,667
Tax Year 2024
Lot Size 0.350 Acres
Acres 0.35
Property Description
Imagine coming home to this stunning 3 bedroom Cape-style home. The main level features an open design, enhancing the flow between living spaces. Enjoy the rustic elegance of knotty pine finishes in the living & dining rooms. Large 1st floor master bedroom features a cozy sitting area, perfect for relaxation. Upstairs, the spacious bedrooms feature skylights & custom windows, boasting with natural light. A bonus space on the second floor provides a great area for a playroom or office. Custom shelving, decorative molding & exposed brick highlight the true character of this wonderful home. The beautifully landscaped yard with a newly refinished deck provides a serene outdoor retreat. A bonus room in the basement adds extra versatility, perfect for a gym or media room. Located in a fantastic & highly sought after Seekonk location, this home offers easy access to local amenities, top-rated schools, parks & shopping. Best in its class for sure!
Location
State MA
County Bristol
Zoning R2
Direction Arcade Ave to Ledge Rd.
Rooms
Basement Full, Partially Finished, Concrete
Primary Bedroom Level Main, First
Dining Room Beamed Ceilings, Flooring - Hardwood
Kitchen Flooring - Stone/Ceramic Tile, Deck - Exterior, Stainless Steel Appliances
Interior
Interior Features Bonus Room
Heating Baseboard, Oil
Cooling Central Air
Flooring Tile, Carpet, Hardwood, Flooring - Wall to Wall Carpet
Fireplaces Number 1
Fireplaces Type Living Room
Appliance Range, Dishwasher, Microwave, Refrigerator, Washer, Dryer
Laundry In Basement
Exterior
Exterior Feature Deck, Storage
Community Features Shopping, Tennis Court(s), Park, Walk/Jog Trails, House of Worship, Public School
Utilities Available for Electric Range
Roof Type Shingle
Total Parking Spaces 4
Garage No
Building
Lot Description Level
Foundation Concrete Perimeter
Sewer Private Sewer
Water Public
Schools
Elementary Schools Aitken
Middle Schools Hurley
High Schools Shs
Others
Senior Community false
Read Less Info
Want to know what your home might be worth? Contact us for a FREE valuation!

Our team is ready to help you sell your home for the highest possible price ASAP
Bought with Jason Gillespie • Lamacchia Realty, Inc.
GET MORE INFORMATION

REALTOR®






