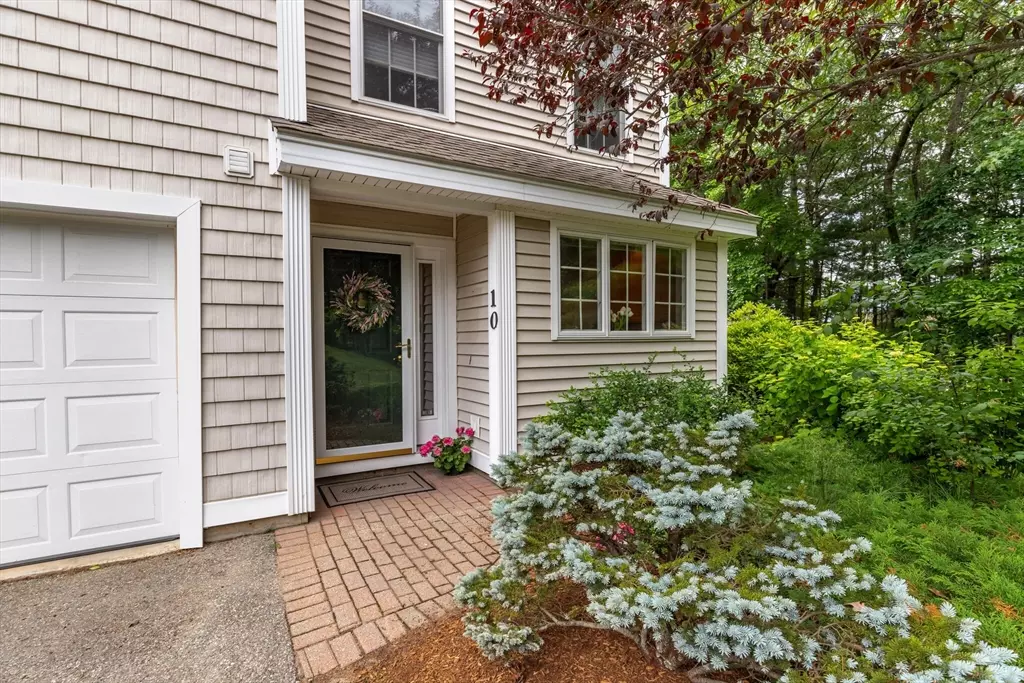$400,000
$400,000
For more information regarding the value of a property, please contact us for a free consultation.
1 Bed
1 Bath
1,138 SqFt
SOLD DATE : 07/25/2024
Key Details
Sold Price $400,000
Property Type Condo
Sub Type Condominium
Listing Status Sold
Purchase Type For Sale
Square Footage 1,138 sqft
Price per Sqft $351
MLS Listing ID 73252394
Sold Date 07/25/24
Bedrooms 1
Full Baths 1
HOA Fees $467/mo
Year Built 2002
Annual Tax Amount $4,881
Tax Year 2024
Property Description
Tranquil & elegant living in the Village at Stone Ridge over 55 community. One level living & attached garage are the practical elements of this unit. The open concept floor plan & other features provide the pleasure of living here. Upon entering the spacious, versatile, open concept living space, multiple large windows are revealed. The efficient gallery kitchen is adjacent to a small dining area, but next to a large expanse w room for a dining room set. A half wall divides the space to accommodate a living rm, den or hobby rm. The large bedroom w walk in closet, will accommodate a large bedroom set & is adjacent to the full bath. The unit has a private brick patio, accessed through an atrium door, w peaceful wooded views. The complex has a club house. The streets are pleasant for walking & reveal beautiful views of the complex. Sitting on the bench by the quarry pond is a pleasant pastime. Small & economical units like this one are very rare in the complex. See it soon.
Location
State MA
County Middlesex
Zoning RA
Direction Tyngsboro Road to Stone Ridge Road
Rooms
Basement N
Primary Bedroom Level First
Dining Room Flooring - Wall to Wall Carpet, Window(s) - Bay/Bow/Box, Exterior Access, Open Floorplan, Lighting - Pendant
Kitchen Flooring - Hardwood, Flooring - Stone/Ceramic Tile, Window(s) - Bay/Bow/Box, Recessed Lighting, Gas Stove
Interior
Heating Central, Forced Air, Unit Control
Cooling Central Air
Flooring Wood, Tile, Carpet
Appliance Range, Dishwasher, Microwave, Refrigerator, Washer, Dryer
Laundry First Floor, In Unit
Exterior
Exterior Feature Patio, Screens
Garage Spaces 1.0
Community Features Adult Community
Utilities Available for Gas Range
Roof Type Shingle
Total Parking Spaces 4
Garage Yes
Building
Story 1
Sewer Private Sewer
Water Public
Others
Pets Allowed Yes w/ Restrictions
Senior Community true
Read Less Info
Want to know what your home might be worth? Contact us for a FREE valuation!

Our team is ready to help you sell your home for the highest possible price ASAP
Bought with Kathryn Cunningham • Coldwell Banker Realty - Westford
GET MORE INFORMATION

REALTOR®






