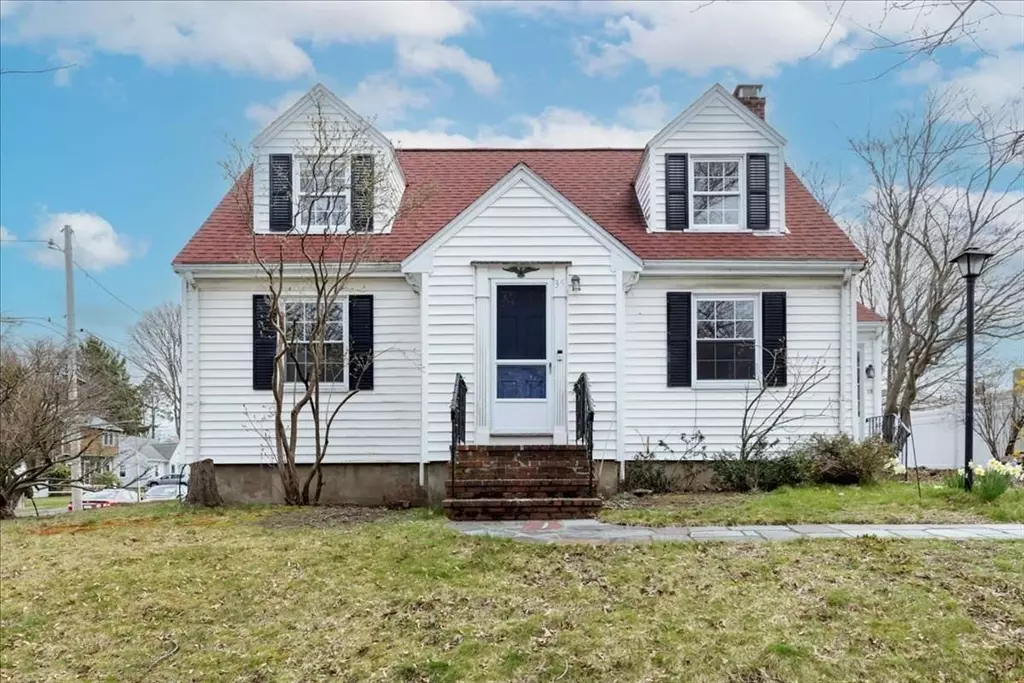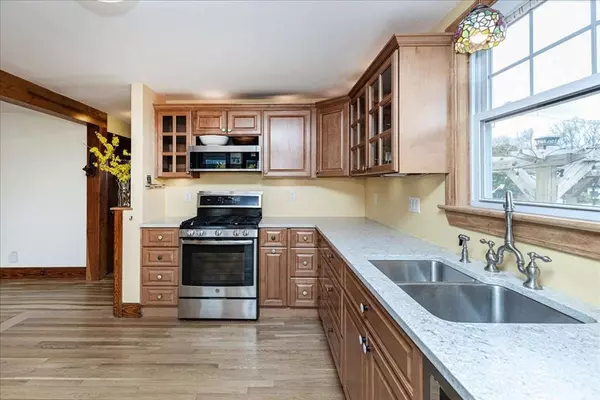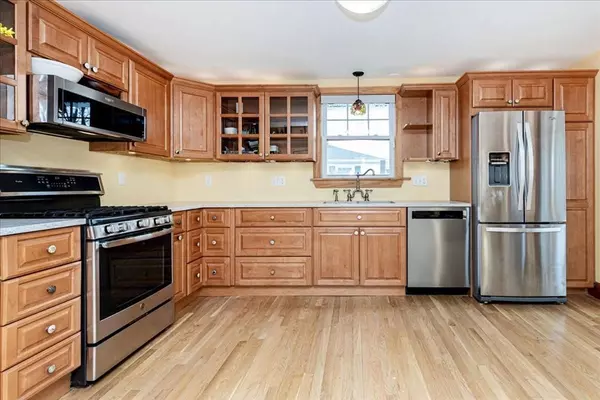$630,000
$620,000
1.6%For more information regarding the value of a property, please contact us for a free consultation.
4 Beds
2 Baths
1,536 SqFt
SOLD DATE : 07/25/2024
Key Details
Sold Price $630,000
Property Type Single Family Home
Sub Type Single Family Residence
Listing Status Sold
Purchase Type For Sale
Square Footage 1,536 sqft
Price per Sqft $410
Subdivision Gardner Park
MLS Listing ID 73227944
Sold Date 07/25/24
Style Cape
Bedrooms 4
Full Baths 2
HOA Y/N false
Year Built 1959
Annual Tax Amount $4,527
Tax Year 2023
Lot Size 7,840 Sqft
Acres 0.18
Property Description
This charming 4-br 2 bath cape sits on a corner lot in a lovely, quiet and desirable Gardner Park neighborhood. Surprisingly spacious, enter into a large, airy open-concept kitchen and living room. The recently remodeled kitchen invites with quartz counters, wood cabinets, pantry and new appliances. The attached porch area provides additional sunlight and a place to doff your coats. Walk upstairs into an updated master suite complete with it's own outside balcony and solar-powered skylight. Continue through a large open bathroom to your own walk-in closet with laundry. Bathroom and closet feature heated tile floors for those chilly mornings. The unfinished basement is large and open, with ample storage. Walk up bulkhead leads to a back yard that sports a handsome pergola with lovely grape vines (absolutely delicious) and raised garden boxes waiting for plants.
Location
State MA
County Essex
Zoning R1A
Direction Take 128 to 114 East. Left onto Abington Avenue. The house is between Colonial and Roland Roads.
Rooms
Basement Full, Interior Entry, Bulkhead, Concrete, Unfinished
Primary Bedroom Level Second
Kitchen Flooring - Hardwood, Dining Area, Pantry, Countertops - Stone/Granite/Solid
Interior
Interior Features Other
Heating Hot Water
Cooling None
Flooring Tile, Hardwood
Appliance Gas Water Heater, Range, Dishwasher, Disposal, Microwave, Refrigerator, Washer, Dryer
Laundry Electric Dryer Hookup, Washer Hookup
Exterior
Exterior Feature Porch, Patio, Balcony, Storage, Other
Community Features Public Transportation, Shopping, Medical Facility, Laundromat, Conservation Area, Highway Access, House of Worship, Marina, Private School, Public School, T-Station, University
Utilities Available for Gas Range, for Gas Oven, for Electric Dryer, Washer Hookup
Roof Type Shingle
Total Parking Spaces 3
Garage No
Building
Lot Description Corner Lot, Gentle Sloping
Foundation Block
Sewer Public Sewer
Water Public
Architectural Style Cape
Schools
Elementary Schools Thomas Carroll
Middle Schools J. Henry Higgin
High Schools Peabody
Others
Senior Community false
Read Less Info
Want to know what your home might be worth? Contact us for a FREE valuation!

Our team is ready to help you sell your home for the highest possible price ASAP
Bought with Nathan Seavey • Leading Edge Real Estate
GET MORE INFORMATION
REALTOR®






