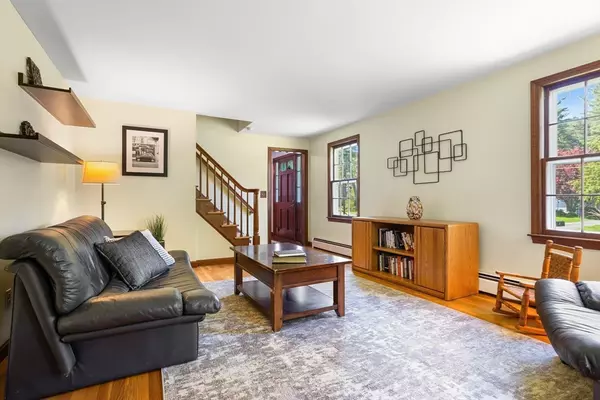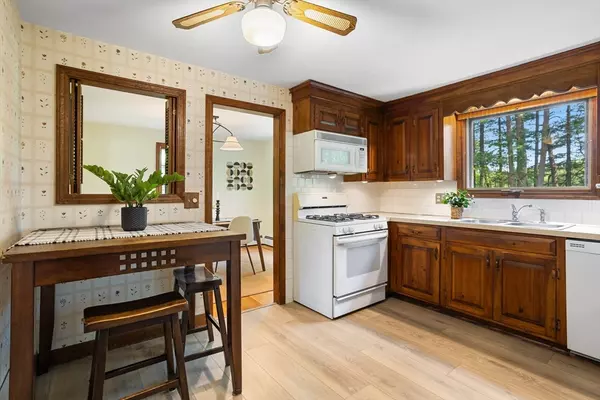$835,000
$769,000
8.6%For more information regarding the value of a property, please contact us for a free consultation.
4 Beds
2.5 Baths
1,908 SqFt
SOLD DATE : 07/25/2024
Key Details
Sold Price $835,000
Property Type Single Family Home
Sub Type Single Family Residence
Listing Status Sold
Purchase Type For Sale
Square Footage 1,908 sqft
Price per Sqft $437
MLS Listing ID 73241925
Sold Date 07/25/24
Style Colonial,Garrison
Bedrooms 4
Full Baths 2
Half Baths 1
HOA Y/N false
Year Built 1967
Annual Tax Amount $9,670
Tax Year 2024
Lot Size 1.040 Acres
Acres 1.04
Property Description
With over $75,000 spent on system upgrades and enhancements over the past 5 years, all “big ticket” items are complete – exterior paint (2022), high efficiency boiler (2021), hot water heater (2021), roof (2019), and new septic system (2024). Set in a cul-de-sac neighborhood, this meticulously cared for 4 bedroom/2.5 bath home has everything you are looking for! The fully applianced kitchen (fridge (2024), dishwasher (2021)) has new, stylish vinyl flooring and tile backsplash. Lustrous hardwood floors in living and dining rooms. Newly carpeted (2023) family room offers wood burning fireplace and access to deck overlooking private, tree lined acre. Watch wildlife and the seasons change along the brook that meanders through the abutting acres of town conservation land with miles of trails. All bedrooms have hardwood floors including main bedroom with ensuite bath. Room to add living space in the unfinished lower level. Great location close to schools, Westford center, and sports field.
Location
State MA
County Middlesex
Zoning RA
Direction Depot Road to Timberlee Lane
Rooms
Family Room Beamed Ceilings, Closet, Flooring - Wall to Wall Carpet, Exterior Access, Slider
Basement Full, Interior Entry, Bulkhead
Primary Bedroom Level Second
Dining Room Flooring - Hardwood, Lighting - Overhead
Kitchen Ceiling Fan(s), Flooring - Vinyl, Gas Stove
Interior
Interior Features High Speed Internet
Heating Baseboard, Natural Gas
Cooling None
Flooring Tile, Vinyl, Carpet, Hardwood
Fireplaces Number 1
Fireplaces Type Family Room
Appliance Gas Water Heater, Water Heater, Range, Dishwasher, Microwave, Refrigerator, Washer, Dryer
Laundry Gas Dryer Hookup, In Basement, Washer Hookup
Exterior
Exterior Feature Deck - Wood, Sprinkler System
Garage Spaces 2.0
Community Features Walk/Jog Trails, Conservation Area
Utilities Available for Gas Range, for Gas Dryer, Washer Hookup, Generator Connection
Roof Type Shingle
Total Parking Spaces 4
Garage Yes
Building
Lot Description Cul-De-Sac
Foundation Concrete Perimeter
Sewer Private Sewer
Water Public
Schools
Elementary Schools Nab/Abbot
Middle Schools Stony Brook
High Schools Westfordacademy
Others
Senior Community false
Read Less Info
Want to know what your home might be worth? Contact us for a FREE valuation!

Our team is ready to help you sell your home for the highest possible price ASAP
Bought with Reliable Results Team • Coldwell Banker Realty - Westford
GET MORE INFORMATION

REALTOR®






