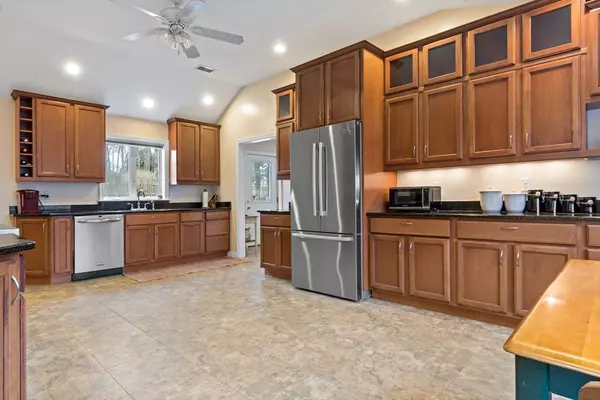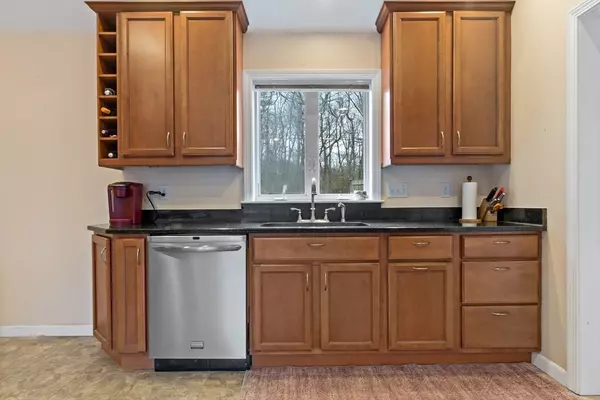$623,000
$590,000
5.6%For more information regarding the value of a property, please contact us for a free consultation.
3 Beds
2 Baths
2,367 SqFt
SOLD DATE : 07/23/2024
Key Details
Sold Price $623,000
Property Type Single Family Home
Sub Type Single Family Residence
Listing Status Sold
Purchase Type For Sale
Square Footage 2,367 sqft
Price per Sqft $263
Subdivision South Seekonk
MLS Listing ID 73234444
Sold Date 07/23/24
Style Cape
Bedrooms 3
Full Baths 2
HOA Y/N false
Year Built 1963
Annual Tax Amount $6,329
Tax Year 2024
Lot Size 0.580 Acres
Acres 0.58
Property Description
Nestled in a desirable area in South Seekonk, Pride of ownership shines through in this property! This home features and oversized garage, 2 full baths, 3 large bedrooms plus an office, providing ample space for both living & working. The first floor bedroom has a bathroom nearby that is handicap accessible and the adjacent office and sunporch allow for plenty of space to create a private suite. With the updated kitchen/addition this is not your typical cape floor plan- there is plenty of room to spread out. "Bonus features" include a central A/C, standby generator, solar panels (fully paid off!), French drain & private fenced backyard. Conveniently located just minutes away from Routes 44 and 6, commuting and accessing amenities is a breeze. Town water + a dedicated well for sprinklers. The installation of a brand new septic system ensures worry-free living for years to come. Don't miss out on the opportunity to make this property yours and add your own style
Location
State MA
County Bristol
Area South Seekonk
Zoning R2
Direction Rt 44 to Elm st
Rooms
Basement Full, Interior Entry, Slab, Unfinished
Primary Bedroom Level First
Dining Room Flooring - Stone/Ceramic Tile
Kitchen Flooring - Stone/Ceramic Tile
Interior
Interior Features Slider, Sun Room, Home Office
Heating Baseboard, Oil, Wood Stove
Cooling Central Air
Flooring Tile, Vinyl, Carpet, Flooring - Stone/Ceramic Tile, Flooring - Hardwood
Fireplaces Number 1
Fireplaces Type Living Room
Appliance Tankless Water Heater, Range, Dishwasher, Refrigerator, Washer, Dryer
Laundry Flooring - Stone/Ceramic Tile, First Floor, Electric Dryer Hookup, Washer Hookup
Exterior
Exterior Feature Porch - Enclosed, Deck - Wood, Rain Gutters, Storage, Fenced Yard, Kennel
Garage Spaces 2.0
Fence Fenced/Enclosed, Fenced
Community Features Public Transportation, Shopping, Highway Access, Public School
Utilities Available for Electric Range, for Electric Dryer, Washer Hookup, Generator Connection
Roof Type Wood
Total Parking Spaces 6
Garage Yes
Building
Foundation Concrete Perimeter
Sewer Private Sewer
Water Public, Private
Schools
Elementary Schools Martin
Middle Schools Hurley
High Schools Seekonk High
Others
Senior Community false
Acceptable Financing Contract
Listing Terms Contract
Read Less Info
Want to know what your home might be worth? Contact us for a FREE valuation!

Our team is ready to help you sell your home for the highest possible price ASAP
Bought with Jennifer DaPonte • Berkshire Hathaway HomeServices Robert Paul Properties
GET MORE INFORMATION

REALTOR®






