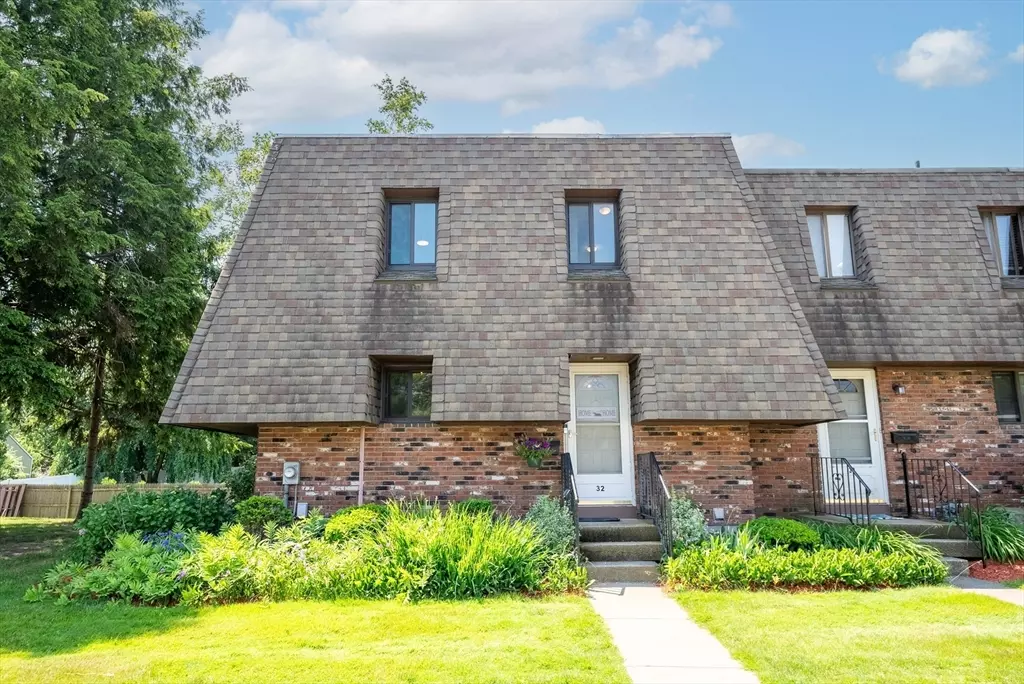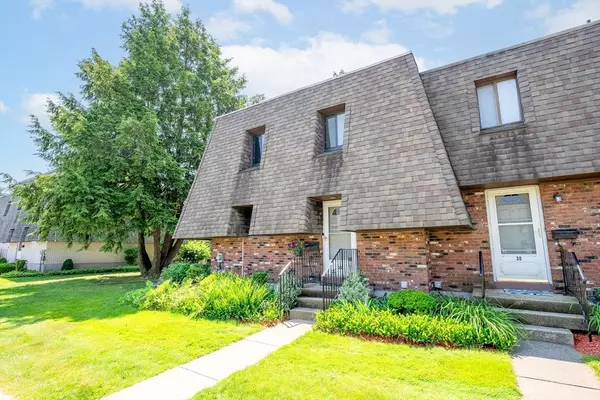$266,000
$249,900
6.4%For more information regarding the value of a property, please contact us for a free consultation.
3 Beds
1.5 Baths
1,222 SqFt
SOLD DATE : 07/17/2024
Key Details
Sold Price $266,000
Property Type Condo
Sub Type Condominium
Listing Status Sold
Purchase Type For Sale
Square Footage 1,222 sqft
Price per Sqft $217
MLS Listing ID 73248621
Sold Date 07/17/24
Bedrooms 3
Full Baths 1
Half Baths 1
HOA Fees $299/mo
Year Built 1973
Annual Tax Amount $2,879
Tax Year 2024
Property Description
Move Right In & Enjoy Carefree Living in this Recently Renovated 3 bedroom END UNIT Townhouse found in sought after Beekman Place Estates! You'll love the new stylish light oak Luxury Vinyl Plank Flooring, new plush carpet in the bedrms & hall, stylish new light fixtures, fresh neutral paint on all walls & trim makes decorating easy! Featuring, APO, Less than 10 yrs old:Efficient Gas Furnace, Central Air Unit, & Hot Water Tank. You'll discover an open concept from the cheerful, fully applianced kitchen flows into an inviting dining area into an expansive & bright livrm w/slider leads to the new patio for outdoor dining w/privacy fence. The partially finished basement area makes a great game rm or workout spot, there's laundry hook-ups & ample shelving in the unfinished portion to maximize storage. Relax by the pool on hot summer days as your lawn is being mowed! Close by Shopping, Schools, Parks, Walking & Bike Path, near RT 57 & 91 & Bradley Intern'l Airport! Easy-Breezy Condo Living!
Location
State MA
County Hampden
Zoning RA3
Direction Off of Main Street, GPS Friendly
Rooms
Basement Y
Primary Bedroom Level Second
Dining Room Flooring - Vinyl, Open Floorplan, Remodeled, Lighting - Overhead
Kitchen Flooring - Vinyl, Remodeled, Lighting - Overhead
Interior
Interior Features Closet, Entry Hall, Game Room, Central Vacuum
Heating Forced Air, Natural Gas, Unit Control
Cooling Central Air, Unit Control
Flooring Tile, Carpet, Vinyl / VCT, Flooring - Stone/Ceramic Tile, Flooring - Wall to Wall Carpet
Appliance Range, Dishwasher, Disposal, Refrigerator, Freezer, Vacuum System, Range Hood
Laundry Electric Dryer Hookup, Washer Hookup, In Basement, In Unit
Exterior
Exterior Feature Patio
Pool Association, In Ground
Community Features Public Transportation, Shopping, Pool, Park, Walk/Jog Trails, Golf, Medical Facility, Laundromat, Bike Path, Highway Access, House of Worship, Public School
Utilities Available for Electric Range, for Electric Oven, for Electric Dryer, Washer Hookup
Roof Type Shingle
Total Parking Spaces 2
Garage No
Building
Story 2
Sewer Public Sewer
Water Public
Schools
Elementary Schools Per Board Of Ed
Middle Schools Per Board Of Ed
High Schools Agawam Hs
Others
Pets Allowed Yes w/ Restrictions
Senior Community false
Read Less Info
Want to know what your home might be worth? Contact us for a FREE valuation!

Our team is ready to help you sell your home for the highest possible price ASAP
Bought with Angela M. Costello • Coldwell Banker Realty - Western MA
GET MORE INFORMATION
REALTOR®






