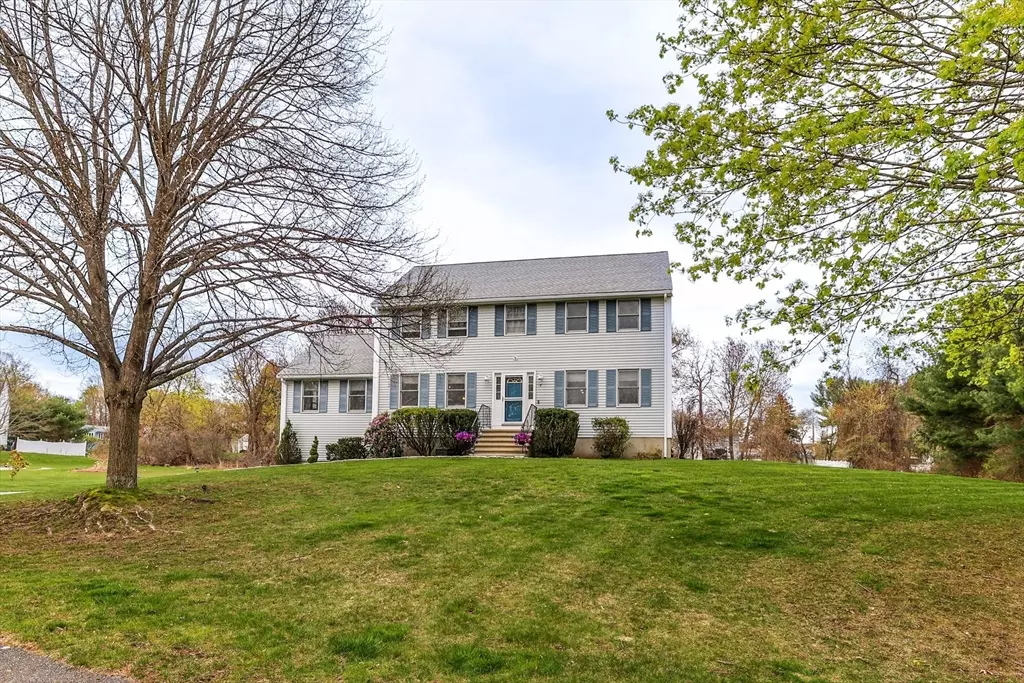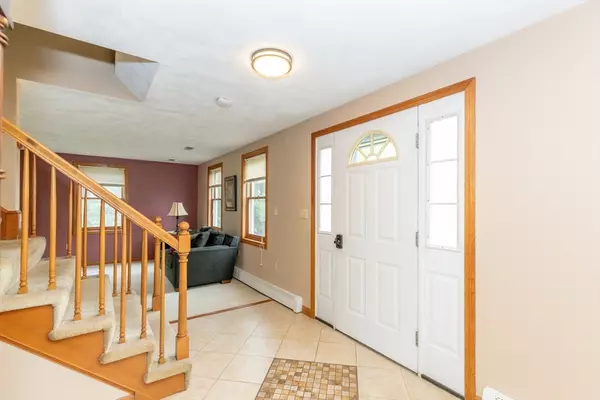$865,000
$889,000
2.7%For more information regarding the value of a property, please contact us for a free consultation.
4 Beds
2.5 Baths
2,831 SqFt
SOLD DATE : 07/17/2024
Key Details
Sold Price $865,000
Property Type Single Family Home
Sub Type Single Family Residence
Listing Status Sold
Purchase Type For Sale
Square Footage 2,831 sqft
Price per Sqft $305
MLS Listing ID 73232665
Sold Date 07/17/24
Style Colonial
Bedrooms 4
Full Baths 2
Half Baths 1
HOA Y/N false
Year Built 1995
Annual Tax Amount $9,256
Tax Year 2024
Lot Size 0.920 Acres
Acres 0.92
Property Description
Welcome to Todd Lane, where great pride shows thru-out in this beautifully, maintained colonial! Conveniently located near Rte 3 & on a quiet cul-de-sac, this home features a well manicured yard & fenced in backyard w/an in-ground pool. The main floor consists of a living room, dining room, open-concept eat in kitchen w/SS appliances & plenty of cabinet space, along w/a sliding glass door to your 3 season porch, where you can relax w/your morning coffee or unwind at the end of a long day. Gather the family in the great room over the 2 car garage & finish the first floor tour w/a half bath & separate laundry room. Head on upstairs & you'll find the main bedroom w/a large closet & 3/4 bath, 3 more great size bedrooms & a full bath. For extra storage, there's a pull down attic in the hallway. Finally, the partially finished basement can be your bonus/craft/play room, & the unfinished side contains shelving for storage & access to the garage. Don't miss this! Stop by open house on 5/4!
Location
State MA
County Middlesex
Zoning 2
Direction Use GPS
Rooms
Family Room Cathedral Ceiling(s), Ceiling Fan(s), Flooring - Wall to Wall Carpet, Window(s) - Picture, Cable Hookup
Basement Full, Partially Finished, Garage Access
Primary Bedroom Level Second
Dining Room Flooring - Wall to Wall Carpet, Lighting - Overhead
Kitchen Ceiling Fan(s), Flooring - Stone/Ceramic Tile, Dining Area, Pantry, Cabinets - Upgraded, Deck - Exterior, Exterior Access, High Speed Internet Hookup, Open Floorplan, Recessed Lighting, Slider, Stainless Steel Appliances, Gas Stove, Peninsula
Interior
Interior Features Ceiling Fan(s), Lighting - Overhead, Sun Room, Central Vacuum, Walk-up Attic, Internet Available - Broadband
Heating Baseboard, Natural Gas
Cooling Central Air
Flooring Tile, Vinyl, Carpet
Fireplaces Number 1
Fireplaces Type Family Room
Appliance Gas Water Heater, Range, Dishwasher, Microwave, Refrigerator, Washer, Dryer, Plumbed For Ice Maker
Laundry Main Level, Electric Dryer Hookup, Washer Hookup, First Floor
Exterior
Exterior Feature Porch - Screened, Deck, Deck - Composite, Patio, Pool - Inground, Rain Gutters, Storage, Fenced Yard
Garage Spaces 2.0
Fence Fenced/Enclosed, Fenced
Pool In Ground
Community Features Public Transportation, Shopping, Pool, Park, Golf, Laundromat, Conservation Area, Highway Access, House of Worship, Public School, T-Station
Utilities Available for Gas Range, for Gas Oven, for Electric Dryer, Washer Hookup, Icemaker Connection
Roof Type Shingle
Total Parking Spaces 6
Garage Yes
Private Pool true
Building
Foundation Concrete Perimeter
Sewer Public Sewer
Water Public
Schools
Middle Schools Marshall
High Schools Billerica
Others
Senior Community false
Read Less Info
Want to know what your home might be worth? Contact us for a FREE valuation!

Our team is ready to help you sell your home for the highest possible price ASAP
Bought with Marjorie Youngren Team • Keller Williams Realty Evolution
GET MORE INFORMATION

REALTOR®






