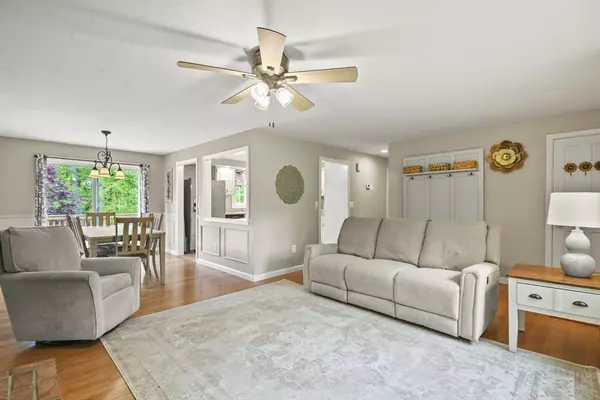$485,000
$429,900
12.8%For more information regarding the value of a property, please contact us for a free consultation.
3 Beds
2 Baths
1,992 SqFt
SOLD DATE : 07/17/2024
Key Details
Sold Price $485,000
Property Type Single Family Home
Sub Type Single Family Residence
Listing Status Sold
Purchase Type For Sale
Square Footage 1,992 sqft
Price per Sqft $243
MLS Listing ID 73236908
Sold Date 07/17/24
Style Ranch
Bedrooms 3
Full Baths 2
HOA Y/N false
Year Built 1985
Annual Tax Amount $5,652
Tax Year 2024
Lot Size 0.520 Acres
Acres 0.52
Property Description
BEST AND FINAL PLEASE..This charming abode welcomes you with tasteful upgrades & an unbeatable location close to major thoroughfares. Hardwood floors grace the living & dining areas, enhanced by the cozy ambiance of a wood-burning fireplace. The kitchen showcases granite countertops, tiled floors, s/s appliances & a pass thru window. Down the hall is the master suite featuring dual closets, & a full bath! Two additional spacious bedrooms and an updated main bathroom round out the main level features. Venture downstairs to the finished bonus room, where possibilities are endless with a built-in bar and double sliding doors that seamlessly connect the basement to the backyard oasis. Need storage? The unfinished basement area offers ample room, along with a convenient laundry space. Outdoor amenities include a two-tier composite deck, above-ground pool, and storage shed, ensuring your home is a haven for both relaxation and entertainment.
Location
State MA
County Worcester
Zoning R
Direction Route 12 to Hill Street
Rooms
Basement Full, Partially Finished, Walk-Out Access, Interior Entry, Garage Access
Primary Bedroom Level First
Dining Room Flooring - Hardwood, Deck - Exterior, Exterior Access, Slider
Kitchen Skylight, Flooring - Stone/Ceramic Tile, Countertops - Stone/Granite/Solid, Recessed Lighting, Stainless Steel Appliances
Interior
Interior Features Cable Hookup, Recessed Lighting, Bonus Room
Heating Baseboard, Oil
Cooling None
Flooring Tile, Carpet, Hardwood, Flooring - Stone/Ceramic Tile
Fireplaces Number 1
Fireplaces Type Living Room, Wood / Coal / Pellet Stove
Appliance Water Heater, Range, Dishwasher, Microwave, Refrigerator, Washer, Dryer
Laundry Electric Dryer Hookup, Washer Hookup, In Basement
Exterior
Exterior Feature Deck, Deck - Composite, Patio, Pool - Above Ground, Rain Gutters, Storage, Screens
Garage Spaces 1.0
Pool Above Ground
Community Features Public Transportation, Shopping, Tennis Court(s), Park, Walk/Jog Trails, Golf, Medical Facility, Laundromat, Bike Path, Highway Access, House of Worship, Private School, Public School
Utilities Available for Electric Dryer, Washer Hookup
Roof Type Shingle
Total Parking Spaces 6
Garage Yes
Private Pool true
Building
Lot Description Cleared, Level
Foundation Concrete Perimeter
Sewer Private Sewer
Water Public
Architectural Style Ranch
Schools
Elementary Schools Pakachoag/Swis
Middle Schools Auburn Middle
High Schools Auburn High
Others
Senior Community false
Read Less Info
Want to know what your home might be worth? Contact us for a FREE valuation!

Our team is ready to help you sell your home for the highest possible price ASAP
Bought with Lidiya Dimova • Lamacchia Realty, Inc.
GET MORE INFORMATION
REALTOR®






