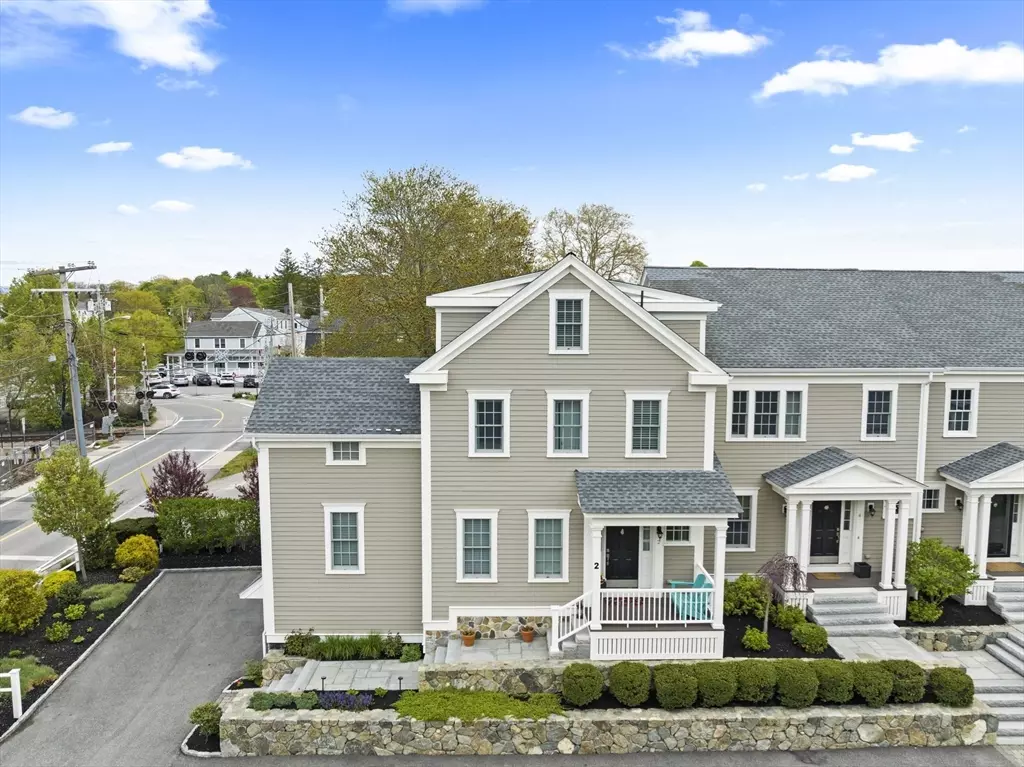$1,128,000
$1,125,000
0.3%For more information regarding the value of a property, please contact us for a free consultation.
4 Beds
4.5 Baths
2,376 SqFt
SOLD DATE : 07/12/2024
Key Details
Sold Price $1,128,000
Property Type Condo
Sub Type Condominium
Listing Status Sold
Purchase Type For Sale
Square Footage 2,376 sqft
Price per Sqft $474
MLS Listing ID 73238942
Sold Date 07/12/24
Bedrooms 4
Full Baths 4
Half Baths 1
HOA Fees $500/mo
Year Built 2018
Annual Tax Amount $11,503
Tax Year 2024
Property Description
OPEN HOUSE CANCELLED FOR SUNDAY 19TH MAY- OFFER ACCEPTED. Exquisite four bed, four and a half bath townhouse in the heart of picturesque Cohasset village. This light filled home boasts high end finishes, attention to detail throughout and a custom made three-floor staircase. The gourmet kitchen features Showcase cabinetry, Minuet quartz countertops and Bosh 800 appliances. Upstairs, Carrera marble countertops, basket weave tiling and premium glass shower doors enhance the primary and guest bathrooms. Primary closet is 13 x 13 sq ft. Fifth bathroom has a bath tub. Hardwood white oak floors on three levels with quality laminated hardwood on the lower level. Bedrooms on the third floor and LL offer flexibility, former as a family room, latter has a commercial office space possibility (see agent). Garage wired to support an electric car charger. Azek porch with granite steps. Walk to restaurants, bakery, harbor, parks and more. This house has to be seen to be appreciated!
Location
State MA
County Norfolk
Zoning VB
Direction Cohasset village, on the corner of James Lane and Pleasant St. First townhouse on the left.
Rooms
Basement Y
Primary Bedroom Level Second
Dining Room Flooring - Hardwood, Open Floorplan, Recessed Lighting
Kitchen Closet, Flooring - Hardwood, Balcony / Deck, Countertops - Stone/Granite/Solid, Kitchen Island, Breakfast Bar / Nook, Cabinets - Upgraded, Recessed Lighting, Stainless Steel Appliances, Gas Stove, Lighting - Pendant
Interior
Interior Features Bathroom - Full, Bathroom - Tiled With Shower Stall, Countertops - Stone/Granite/Solid, Lighting - Sconce, Bathroom - Tiled With Tub, Walk-In Closet(s), Closet, Dressing Room, Recessed Lighting, Bathroom, Foyer
Heating Forced Air, Natural Gas
Cooling Central Air
Flooring Tile, Hardwood, Wood Laminate, Other, Flooring - Stone/Ceramic Tile, Flooring - Hardwood
Fireplaces Number 1
Fireplaces Type Living Room
Appliance Range, Dishwasher, Microwave, Refrigerator, Freezer
Laundry Flooring - Stone/Ceramic Tile, Electric Dryer Hookup, Washer Hookup, Second Floor, In Unit
Exterior
Exterior Feature Porch, Deck - Composite, Professional Landscaping, Sprinkler System, Stone Wall
Garage Spaces 1.0
Community Features Public Transportation, Shopping, Pool, Tennis Court(s), Park, Walk/Jog Trails, Golf, House of Worship, Marina, Public School, T-Station
Utilities Available for Gas Range, for Electric Dryer
Waterfront Description Beach Front,Harbor,Ocean,1 to 2 Mile To Beach,Beach Ownership(Other (See Remarks))
Roof Type Shingle
Total Parking Spaces 2
Garage Yes
Building
Story 4
Sewer Public Sewer
Water Public
Schools
Elementary Schools Osgood/Deerhill
Middle Schools Cohasset Middle
High Schools Cohasset Hs
Others
Pets Allowed Yes w/ Restrictions
Senior Community false
Acceptable Financing Seller W/Participate
Listing Terms Seller W/Participate
Read Less Info
Want to know what your home might be worth? Contact us for a FREE valuation!

Our team is ready to help you sell your home for the highest possible price ASAP
Bought with Elaine Cole • Coldwell Banker Realty - Scituate
GET MORE INFORMATION

REALTOR®






