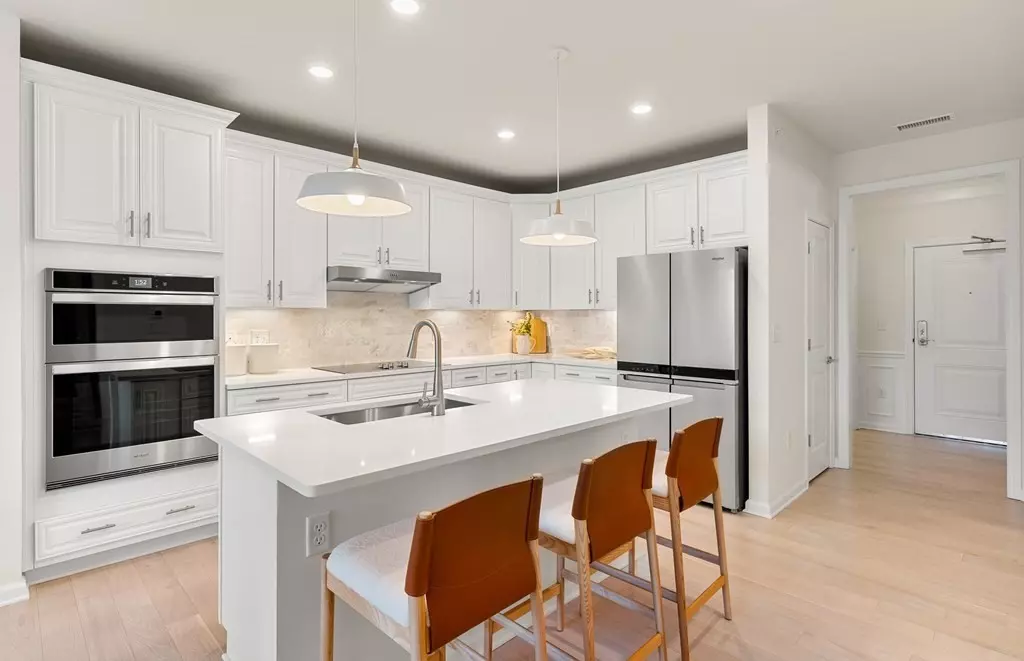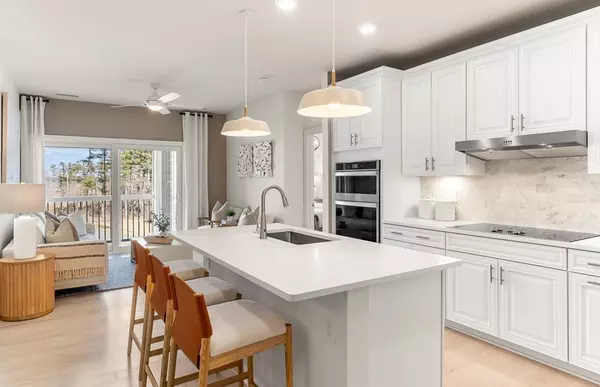$621,505
$634,650
2.1%For more information regarding the value of a property, please contact us for a free consultation.
2 Beds
2 Baths
1,375 SqFt
SOLD DATE : 06/07/2024
Key Details
Sold Price $621,505
Property Type Condo
Sub Type Condominium
Listing Status Sold
Purchase Type For Sale
Square Footage 1,375 sqft
Price per Sqft $452
MLS Listing ID 73147649
Sold Date 06/07/24
Bedrooms 2
Full Baths 2
HOA Fees $432/mo
Year Built 2023
Annual Tax Amount $16
Tax Year 2022
Property Description
Brand new 4th floor Hayden model overlooking the manicured courtyard at Chauncy Lake, a 55+ community in Westborough. The gourmet kitchen comes complete with upgraded cabinets, quartz countertops, and a beautiful tile backsplash. Spend time relaxing in the spacious gathering room or soaking up the sun on your private balcony. Owner's can escape to their private suite with large walk-in closet and attached bath. There is plenty of room for guests in the second bedroom and guest bathroom. Discover the many advantages of living at Del Webb Chauncy Lake, and make every day an adventure. Featuring the Lakeside Clubhouse, start your day in the fitness room and end it at a social event planned by the on-site Lifestyle Director. Convenient to downtown Westborough, major commuting routes (Rt. 9, 90, 495), the commuter rail and 30 miles from Boston. This home truly offers condo living at its best!
Location
State MA
County Worcester
Zoning RES
Direction Route 9 to 250 Lyman Street, turn into New Chauncy Lake Entrance, follow signs for the Sales Center
Rooms
Basement N
Primary Bedroom Level Main, First
Kitchen Flooring - Wood, Dining Area, Pantry, Countertops - Stone/Granite/Solid, Kitchen Island, Recessed Lighting
Interior
Interior Features Den
Heating Forced Air, Natural Gas
Cooling Central Air
Flooring Tile, Carpet, Engineered Hardwood
Appliance Range, Dishwasher, Disposal, Microwave, Washer, Dryer
Laundry Main Level, Electric Dryer Hookup, Washer Hookup, First Floor, In Unit
Exterior
Exterior Feature Balcony, Gazebo, Sprinkler System, Tennis Court(s), Other
Garage Spaces 2.0
Pool Association, In Ground, Heated
Community Features Public Transportation, Shopping, Pool, Tennis Court(s), Park, Walk/Jog Trails, Golf, Medical Facility, Bike Path, Conservation Area, Highway Access, House of Worship, T-Station, Adult Community
Utilities Available for Electric Range, for Electric Oven, for Electric Dryer, Washer Hookup
Waterfront Description Waterfront,Beach Front,Lake,Walk to,Lake/Pond,1/10 to 3/10 To Beach,Beach Ownership(Public)
Total Parking Spaces 2
Garage Yes
Building
Story 1
Sewer Public Sewer
Water Public
Others
Pets Allowed Yes w/ Restrictions
Senior Community true
Acceptable Financing Seller W/Participate
Listing Terms Seller W/Participate
Read Less Info
Want to know what your home might be worth? Contact us for a FREE valuation!

Our team is ready to help you sell your home for the highest possible price ASAP
Bought with Erin Sullivan • Pulte Homes of New England
GET MORE INFORMATION
REALTOR®






