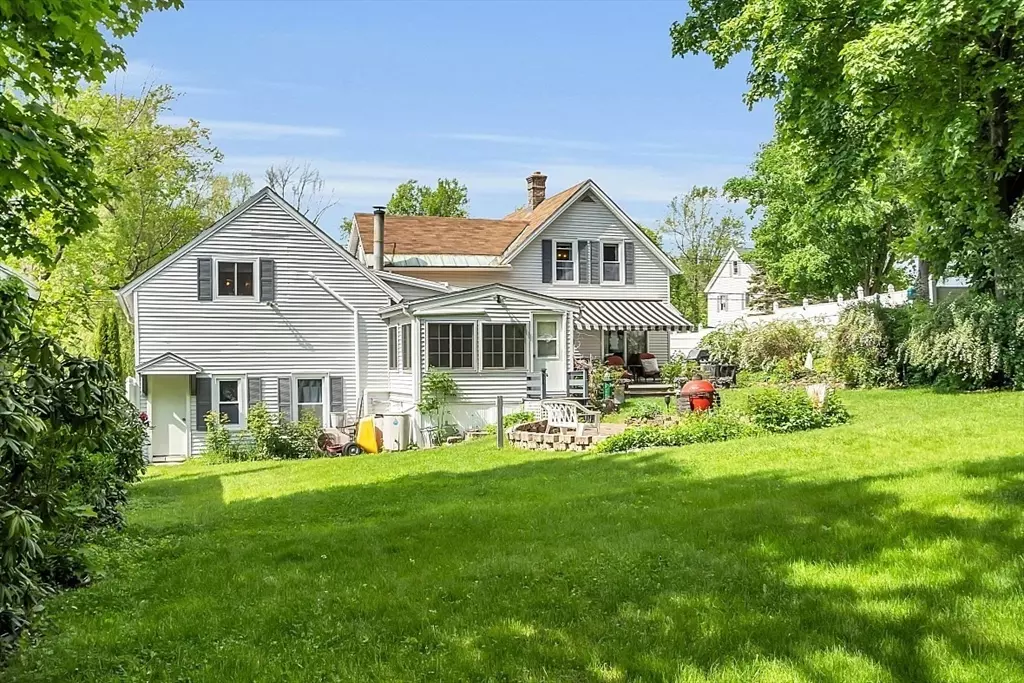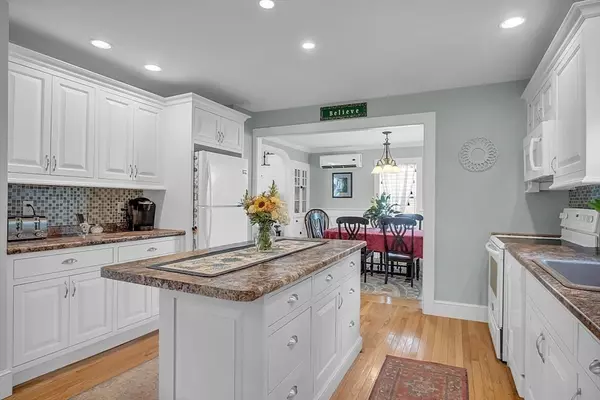$370,000
$359,000
3.1%For more information regarding the value of a property, please contact us for a free consultation.
4 Beds
2.5 Baths
2,079 SqFt
SOLD DATE : 07/03/2024
Key Details
Sold Price $370,000
Property Type Single Family Home
Sub Type Single Family Residence
Listing Status Sold
Purchase Type For Sale
Square Footage 2,079 sqft
Price per Sqft $177
MLS Listing ID 73244959
Sold Date 07/03/24
Style Colonial
Bedrooms 4
Full Baths 2
Half Baths 1
HOA Y/N false
Year Built 1916
Annual Tax Amount $3,844
Tax Year 2024
Lot Size 9,147 Sqft
Acres 0.21
Property Description
Offer cutoff Monday, 6/3 at 5:00 p.m. with a response Tuesday, 6/4 at 12:00 p.m. Unique opportunity to own a versatile property that can be used as a single-family home or as an in-law/multi-family residence. The main side features 6 rooms, including a living room, dining room with a mini split, a modern kitchen with an island and pantry, 3 bedrooms, 1 ½ baths, and laundry. The secondary side includes a cozy family room with a pellet stove, a four-season sunroom with a mini split overlooking the beautiful backyard, a kitchen, a bedroom, and a full bathroom, providing perfect generational privacy. With 2079 +/- square feet of living space on a well-maintained lot, this home offers wainscoting, wood flooring, oak stair treads, and crown molding. Enjoy the landscaped, fenced-in backyard with numerous plantings and an oversized deck, ideal for outdoor gatherings. Essential updates include a furnace, hot water tank, oil tank, electric, and 3 mini splits all approximately 10 years old.
Location
State MA
County Worcester
Zoning R4
Direction Spring Street, Water Street, Front Street
Rooms
Family Room Wood / Coal / Pellet Stove, Flooring - Wood
Basement Full, Interior Entry, Garage Access, Sump Pump, Concrete, Unfinished
Primary Bedroom Level Second
Dining Room Flooring - Wood, Exterior Access, Slider, Wainscoting, Lighting - Overhead, Crown Molding
Kitchen Flooring - Hardwood, Kitchen Island, Cabinets - Upgraded, Recessed Lighting, Remodeled
Interior
Interior Features Vaulted Ceiling(s), Countertops - Upgraded, Kitchen Island, Cabinets - Upgraded, Open Floorplan, Recessed Lighting, Storage, Lighting - Overhead, Sun Room, Kitchen
Heating Central, Baseboard, Electric Baseboard, Oil
Cooling Ductless
Flooring Wood, Carpet, Wood Laminate, Flooring - Wood, Flooring - Hardwood
Appliance Water Heater, Range, Dishwasher, Refrigerator, Washer, Dryer
Laundry First Floor, Electric Dryer Hookup, Washer Hookup
Exterior
Exterior Feature Deck - Wood, Patio, Covered Patio/Deck, Garden
Garage Spaces 2.0
Fence Fenced/Enclosed
Community Features Bike Path, House of Worship, Private School, Public School
Utilities Available for Electric Range, for Electric Dryer, Washer Hookup
Roof Type Shingle
Total Parking Spaces 2
Garage Yes
Building
Foundation Stone
Sewer Public Sewer
Water Public
Architectural Style Colonial
Schools
Elementary Schools Toy Town Elem
Middle Schools Murdock Middle
High Schools Murdock High
Others
Senior Community false
Read Less Info
Want to know what your home might be worth? Contact us for a FREE valuation!

Our team is ready to help you sell your home for the highest possible price ASAP
Bought with Mela Dieujuste • BKaye Realty
GET MORE INFORMATION
REALTOR®






